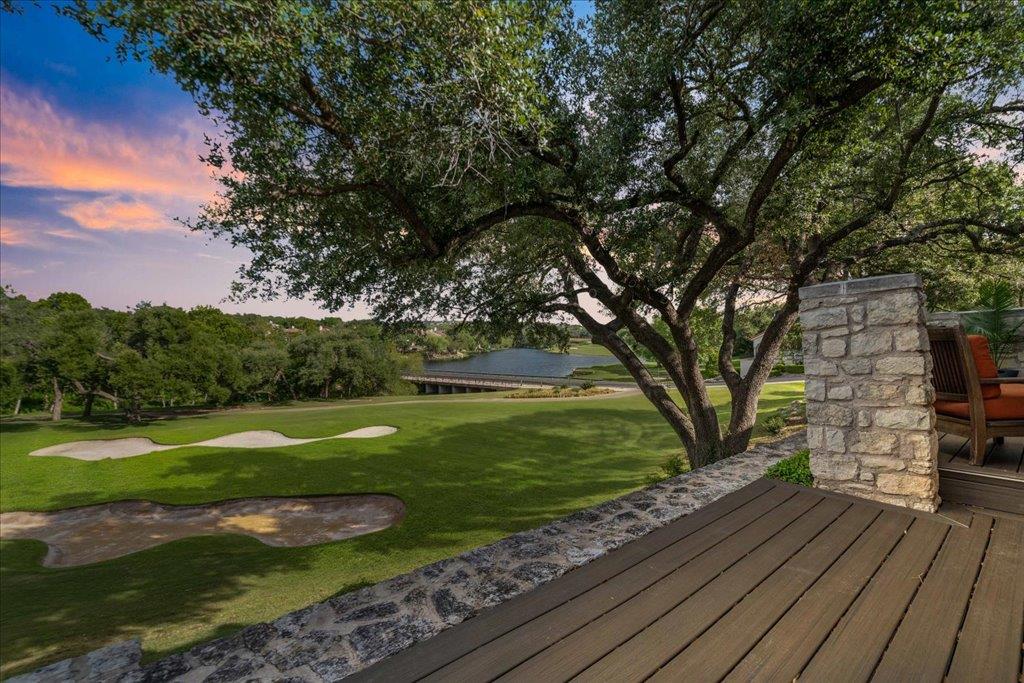Experience luxurious living in this beautifully remodeled and extensively updated villa in the prestigious Masters enclave of The Hills. Bright, open, and thoughtfully designed, this home offers a perfect blend of elegance, comfort, and functionality—ideal for relaxing or entertaining. A private, landscaped courtyard entrance leads into a spacious interior framed by mature oak trees and breathtaking views of the 17th green of The Hills Golf Course. Expansive windows and soaring, beamed ceilings fill the home with natural light, creating a warm, inviting atmosphere.
The generous living area flows seamlessly into the chef’s kitchen, perfect for gatherings. It features a large breakfast bar, granite countertops, stainless steel appliances, and a central island for added functionality. Rich marble flooring in main living areas adds sophistication, complemented by the wood-burning fireplace and built-ins offering ample storage.
The primary suite on the main level opens to a covered patio—an ideal spot for morning coffee with serene golf course views. The primary bathroom boasts a large walk-in shower, dual vanities, towel warmer, and custom built-ins for extra storage, creating a spa-like retreat.Upstairs, there are two spacious secondary bedrooms and a newly remodeled bathroom. A versatile loft or nook with cabinetry provides space for a library, office, den, or creative area.
Step outside onto the covered patio to enjoy stunning views of the golf course, pond, and Hill Country. The property includes a two-car garage, abundant storage, and meticulous finishes throughout. HOA covers landscaping, watering outside the courtyard, road, and gate maintenance, offering a low-maintenance, lock-and-leave lifestyle. Located within Lake Travis ISD, this exceptional villa combines luxury, privacy, and convenience in a premier and gated golf course community. Mandatory social membership of $154.80 per month.
