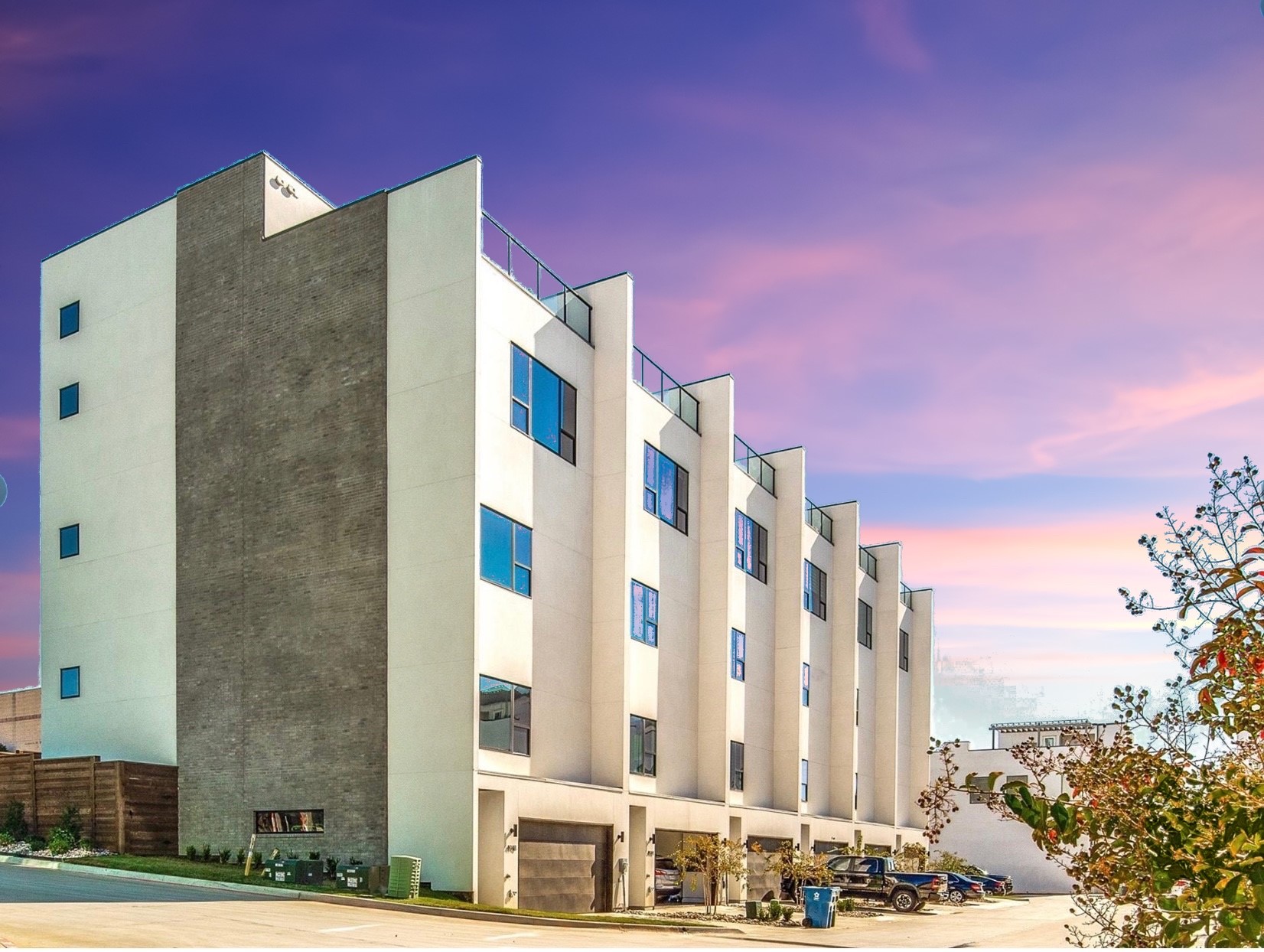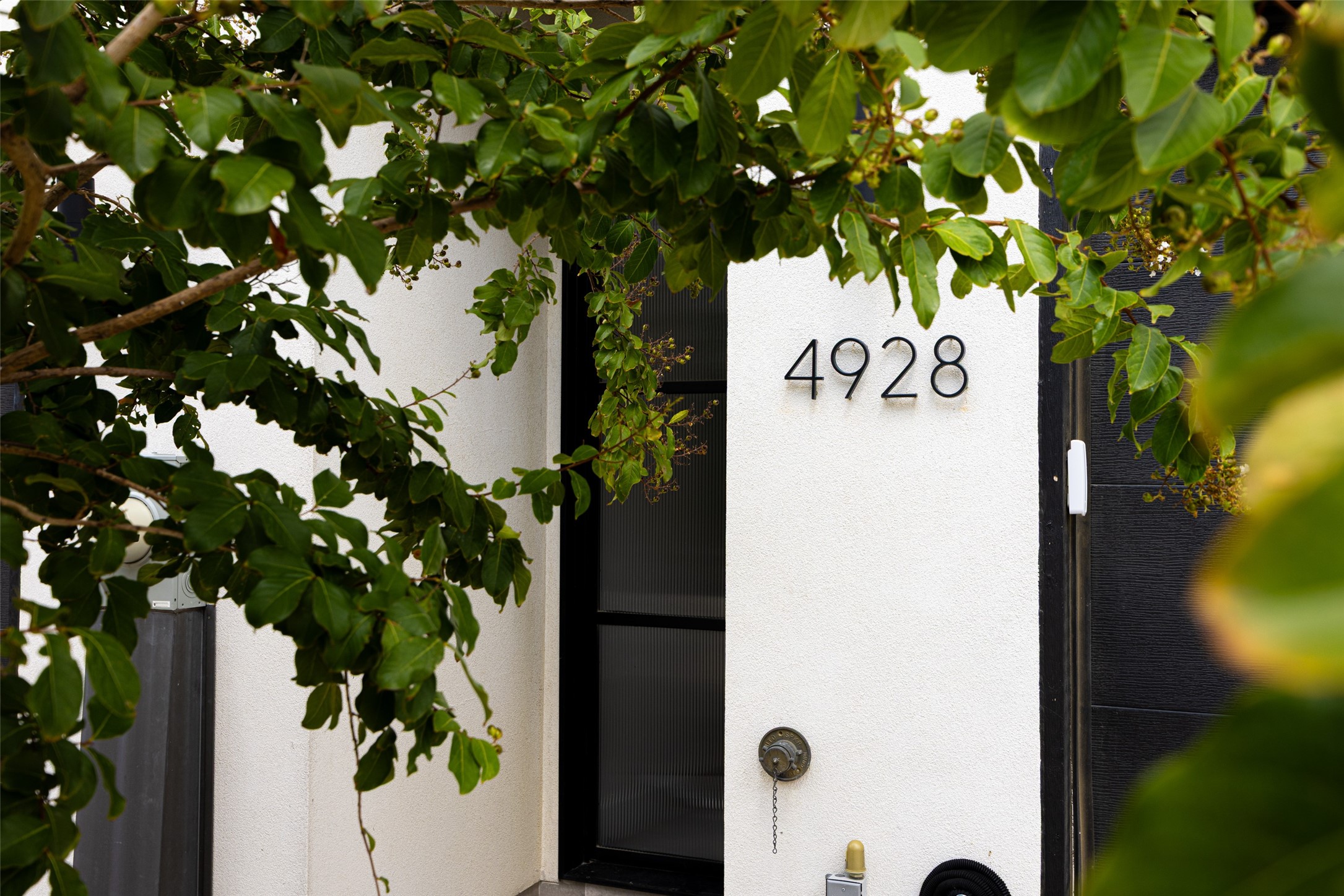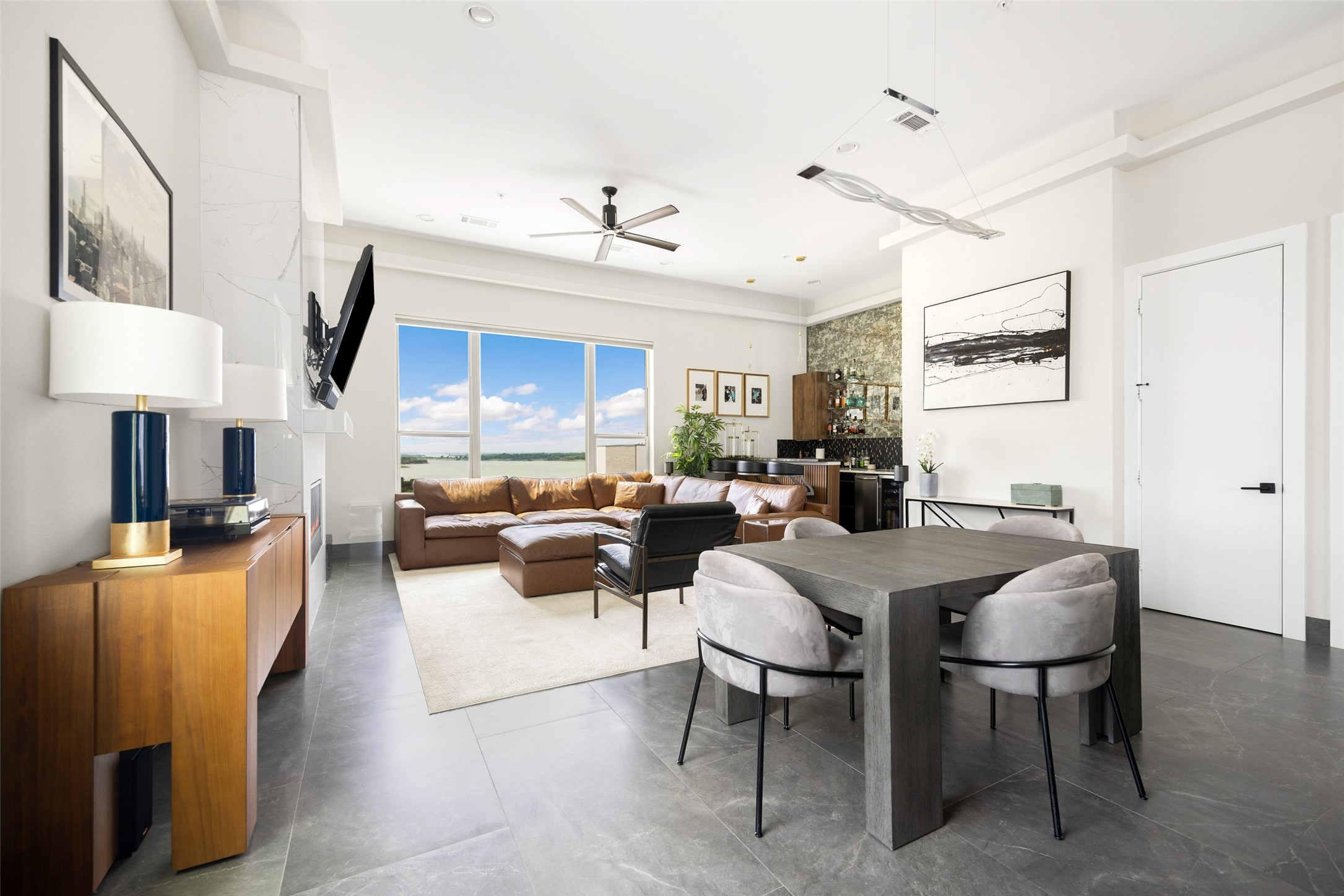


4928 Blaynes View Road, The Colony, TX 75056
Active
Listed by
Cliff Kessler
Allie Beth Allman & Assoc.
Last updated:
August 21, 2025, 07:43 PM
MLS#
21031601
Source:
GDAR
About This Home
Home Facts
Townhouse
6 Baths
4 Bedrooms
Built in 2020
Price Summary
1,175,000
$343 per Sq. Ft.
MLS #:
21031601
Last Updated:
August 21, 2025, 07:43 PM
Rooms & Interior
Bedrooms
Total Bedrooms:
4
Bathrooms
Total Bathrooms:
6
Full Bathrooms:
4
Interior
Living Area:
3,418 Sq. Ft.
Structure
Structure
Building Area:
3,418 Sq. Ft.
Year Built:
2020
Lot
Lot Size (Sq. Ft):
2,178
Finances & Disclosures
Price:
$1,175,000
Price per Sq. Ft:
$343 per Sq. Ft.
See this home in person
Attend an upcoming open house
Sun, Aug 24
01:00 PM - 03:00 PMContact an Agent
Yes, I would like more information from Coldwell Banker. Please use and/or share my information with a Coldwell Banker agent to contact me about my real estate needs.
By clicking Contact I agree a Coldwell Banker Agent may contact me by phone or text message including by automated means and prerecorded messages about real estate services, and that I can access real estate services without providing my phone number. I acknowledge that I have read and agree to the Terms of Use and Privacy Notice.
Contact an Agent
Yes, I would like more information from Coldwell Banker. Please use and/or share my information with a Coldwell Banker agent to contact me about my real estate needs.
By clicking Contact I agree a Coldwell Banker Agent may contact me by phone or text message including by automated means and prerecorded messages about real estate services, and that I can access real estate services without providing my phone number. I acknowledge that I have read and agree to the Terms of Use and Privacy Notice.