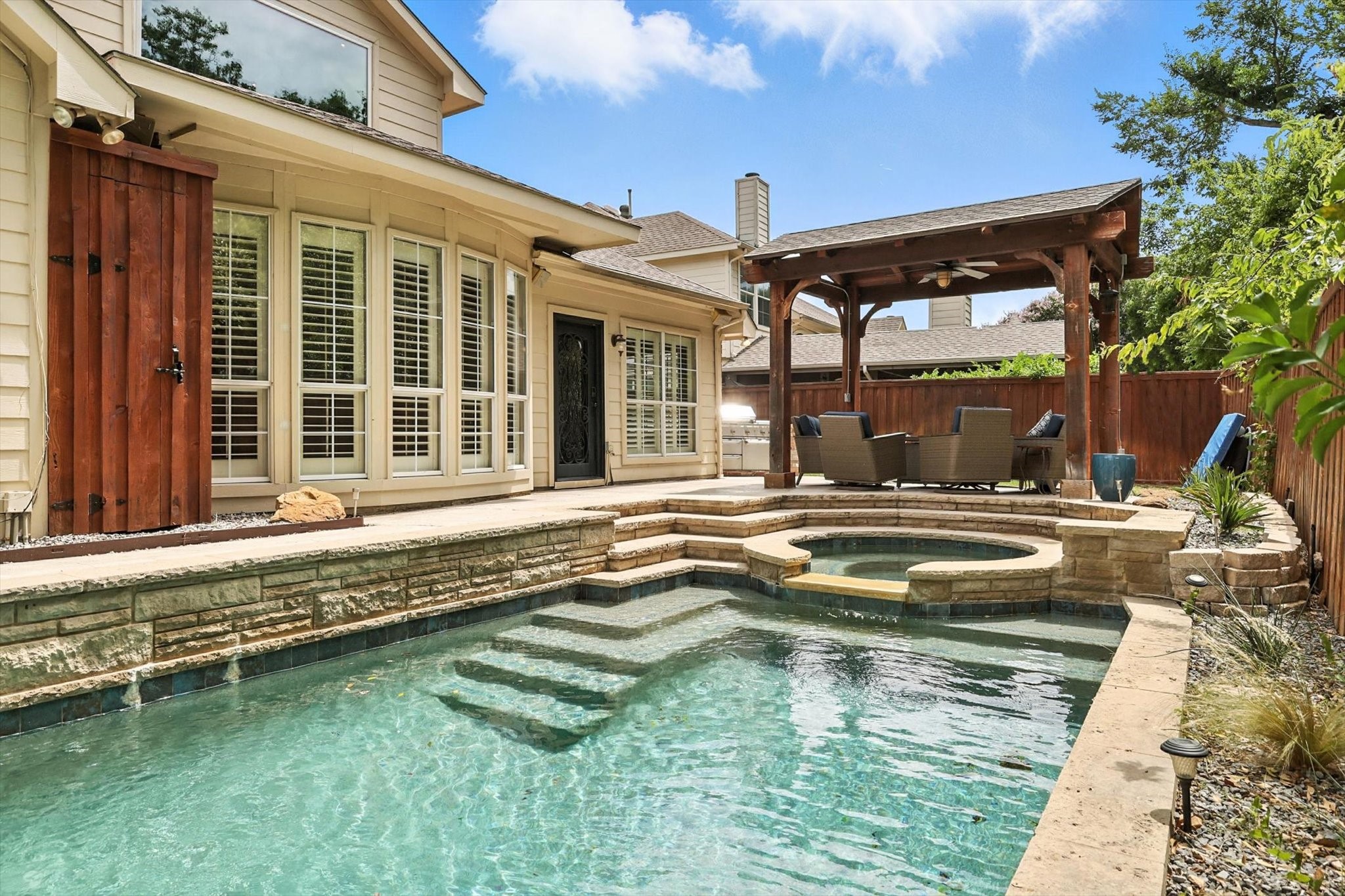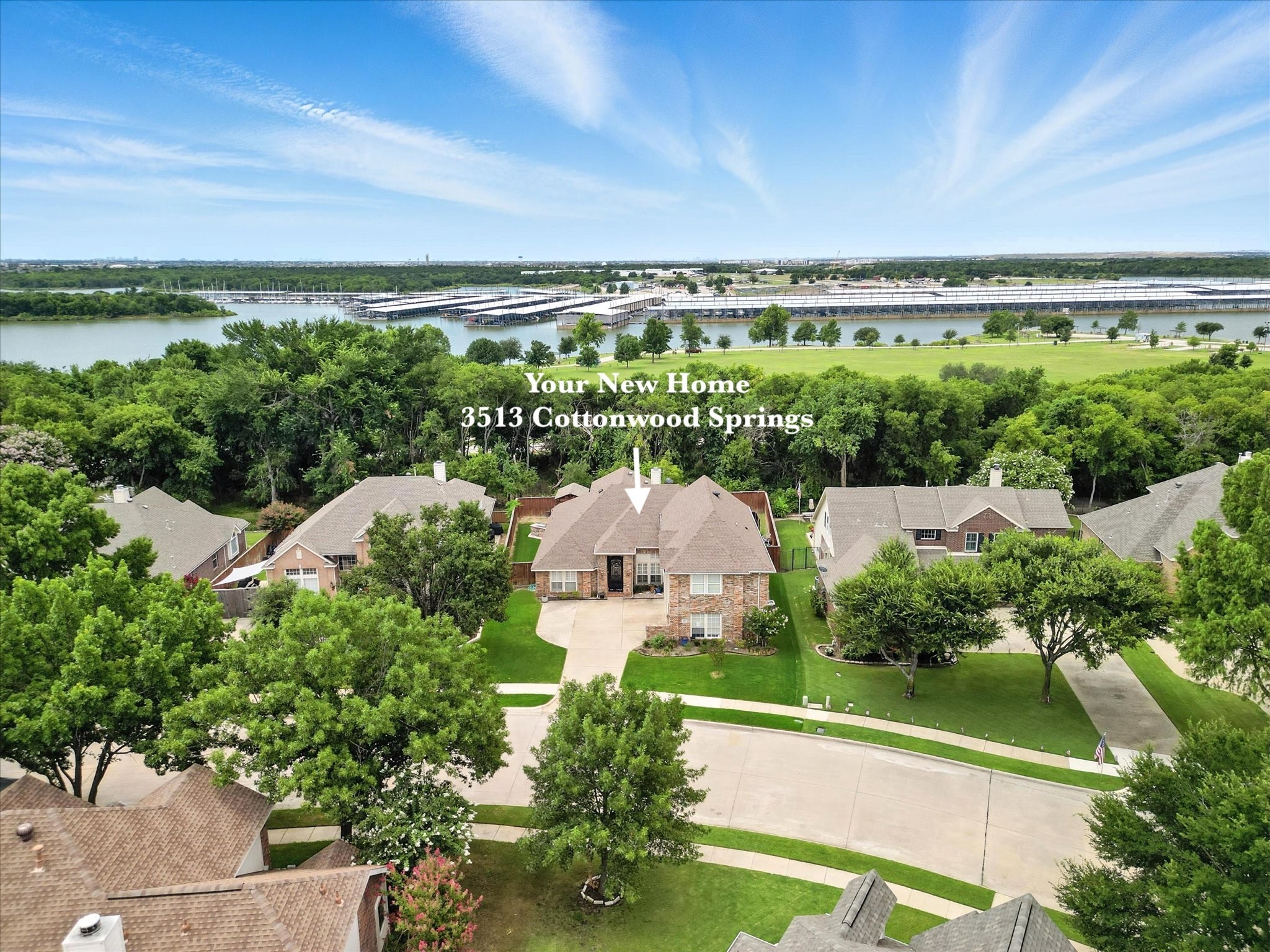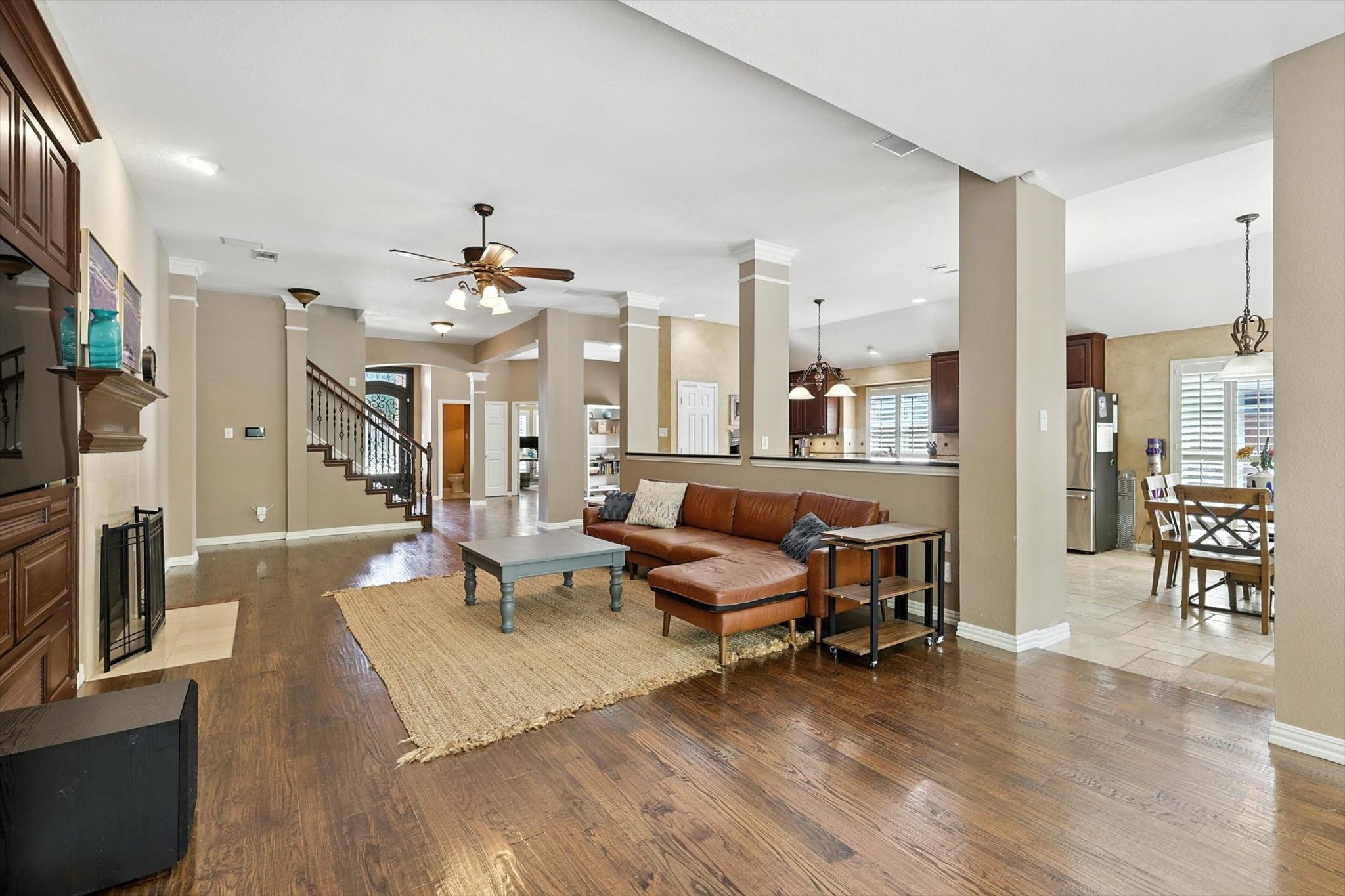


3513 Cottonwood Springs Drive, The Colony, TX 75056
Active
Listed by
Angela Breidenbach
Kay Wolfe
RE/MAX Dfw Associates
Last updated:
July 28, 2025, 03:16 PM
MLS#
20975319
Source:
GDAR
About This Home
Home Facts
Single Family
5 Baths
6 Bedrooms
Built in 2000
Price Summary
820,000
$183 per Sq. Ft.
MLS #:
20975319
Last Updated:
July 28, 2025, 03:16 PM
Rooms & Interior
Bedrooms
Total Bedrooms:
6
Bathrooms
Total Bathrooms:
5
Full Bathrooms:
4
Interior
Living Area:
4,460 Sq. Ft.
Structure
Structure
Architectural Style:
Traditional
Building Area:
4,460 Sq. Ft.
Year Built:
2000
Lot
Lot Size (Sq. Ft):
9,844
Finances & Disclosures
Price:
$820,000
Price per Sq. Ft:
$183 per Sq. Ft.
Contact an Agent
Yes, I would like more information from Coldwell Banker. Please use and/or share my information with a Coldwell Banker agent to contact me about my real estate needs.
By clicking Contact I agree a Coldwell Banker Agent may contact me by phone or text message including by automated means and prerecorded messages about real estate services, and that I can access real estate services without providing my phone number. I acknowledge that I have read and agree to the Terms of Use and Privacy Notice.
Contact an Agent
Yes, I would like more information from Coldwell Banker. Please use and/or share my information with a Coldwell Banker agent to contact me about my real estate needs.
By clicking Contact I agree a Coldwell Banker Agent may contact me by phone or text message including by automated means and prerecorded messages about real estate services, and that I can access real estate services without providing my phone number. I acknowledge that I have read and agree to the Terms of Use and Privacy Notice.