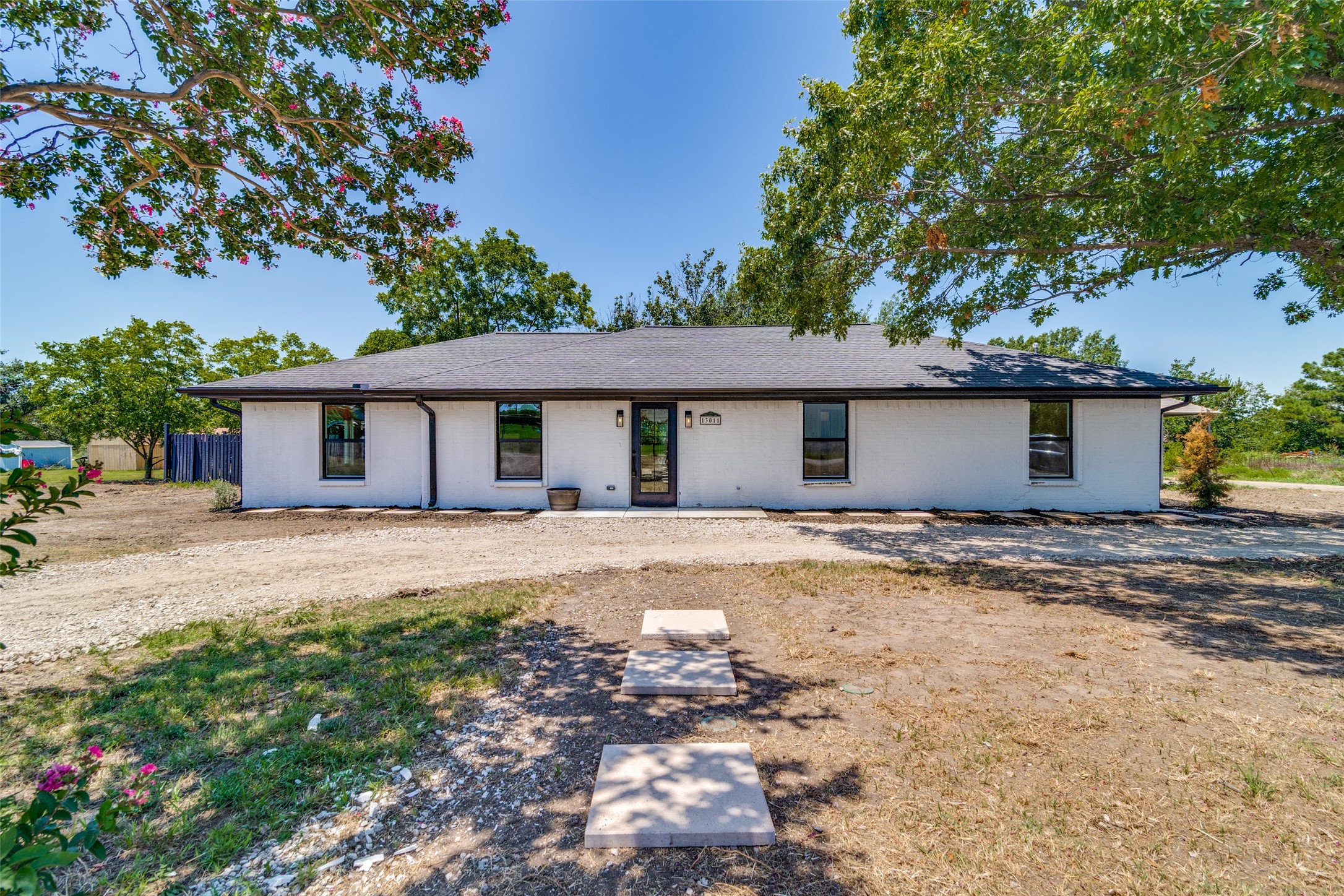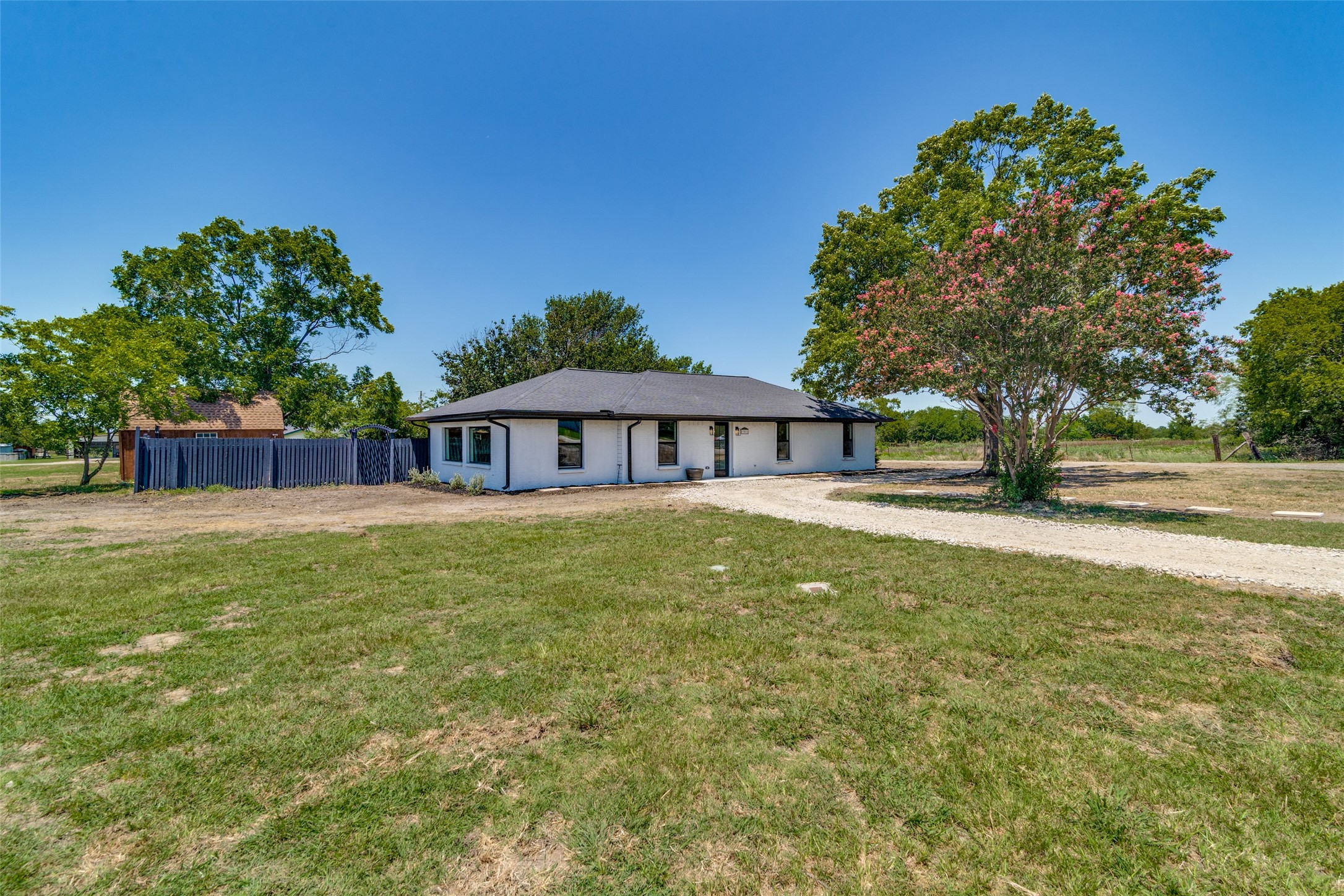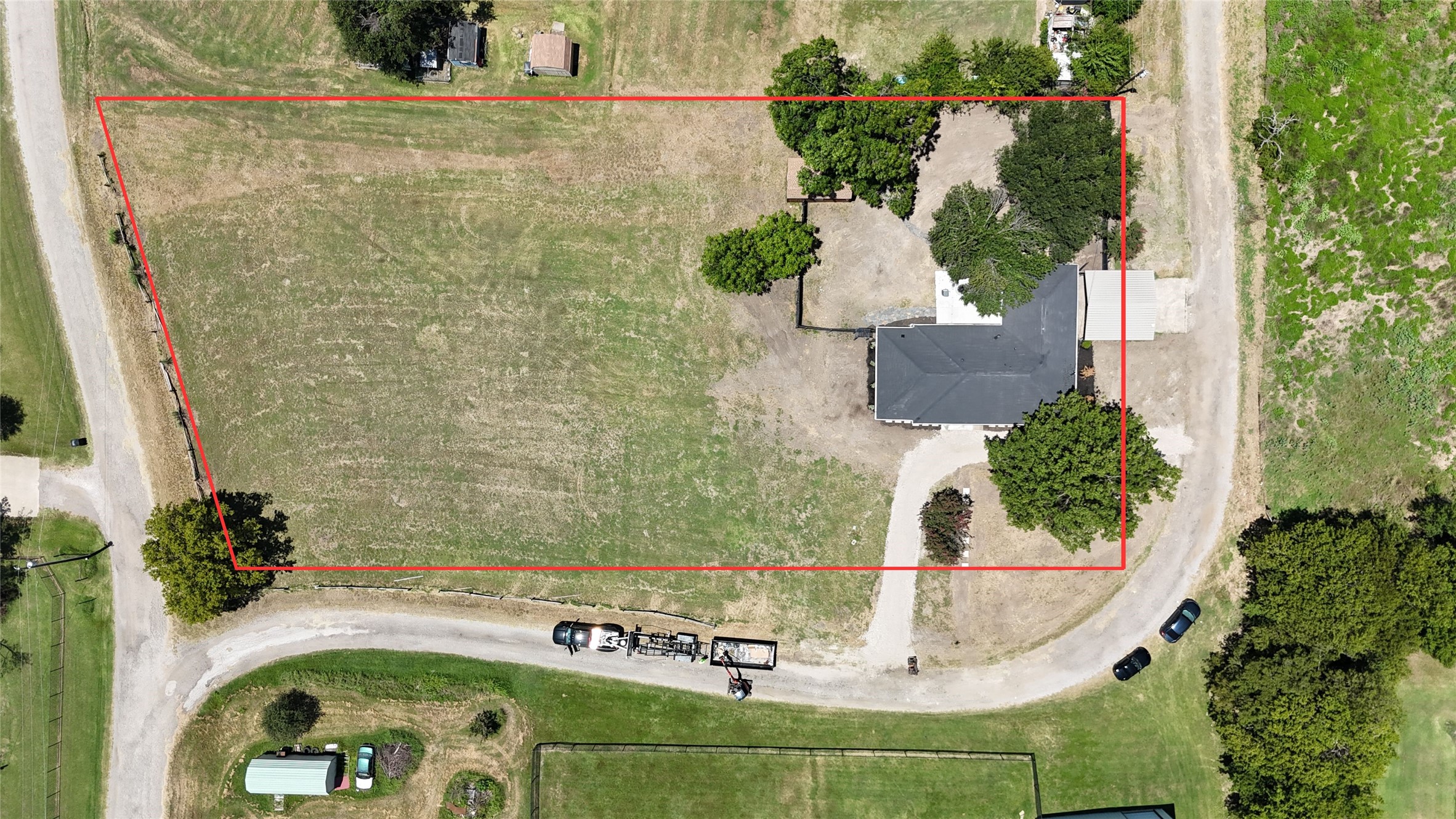


13011 Chestnut Circle, Terrell, TX 75160
Active
Listed by
Frank Rose
Real Broker, LLC.
Last updated:
July 28, 2025, 03:41 PM
MLS#
20990203
Source:
GDAR
About This Home
Home Facts
Single Family
2 Baths
3 Bedrooms
Built in 1984
Price Summary
420,000
$253 per Sq. Ft.
MLS #:
20990203
Last Updated:
July 28, 2025, 03:41 PM
Rooms & Interior
Bedrooms
Total Bedrooms:
3
Bathrooms
Total Bathrooms:
2
Full Bathrooms:
2
Interior
Living Area:
1,657 Sq. Ft.
Structure
Structure
Building Area:
1,657 Sq. Ft.
Year Built:
1984
Lot
Lot Size (Sq. Ft):
41,425
Finances & Disclosures
Price:
$420,000
Price per Sq. Ft:
$253 per Sq. Ft.
See this home in person
Attend an upcoming open house
Sat, Aug 2
01:00 PM - 03:00 PMContact an Agent
Yes, I would like more information from Coldwell Banker. Please use and/or share my information with a Coldwell Banker agent to contact me about my real estate needs.
By clicking Contact I agree a Coldwell Banker Agent may contact me by phone or text message including by automated means and prerecorded messages about real estate services, and that I can access real estate services without providing my phone number. I acknowledge that I have read and agree to the Terms of Use and Privacy Notice.
Contact an Agent
Yes, I would like more information from Coldwell Banker. Please use and/or share my information with a Coldwell Banker agent to contact me about my real estate needs.
By clicking Contact I agree a Coldwell Banker Agent may contact me by phone or text message including by automated means and prerecorded messages about real estate services, and that I can access real estate services without providing my phone number. I acknowledge that I have read and agree to the Terms of Use and Privacy Notice.