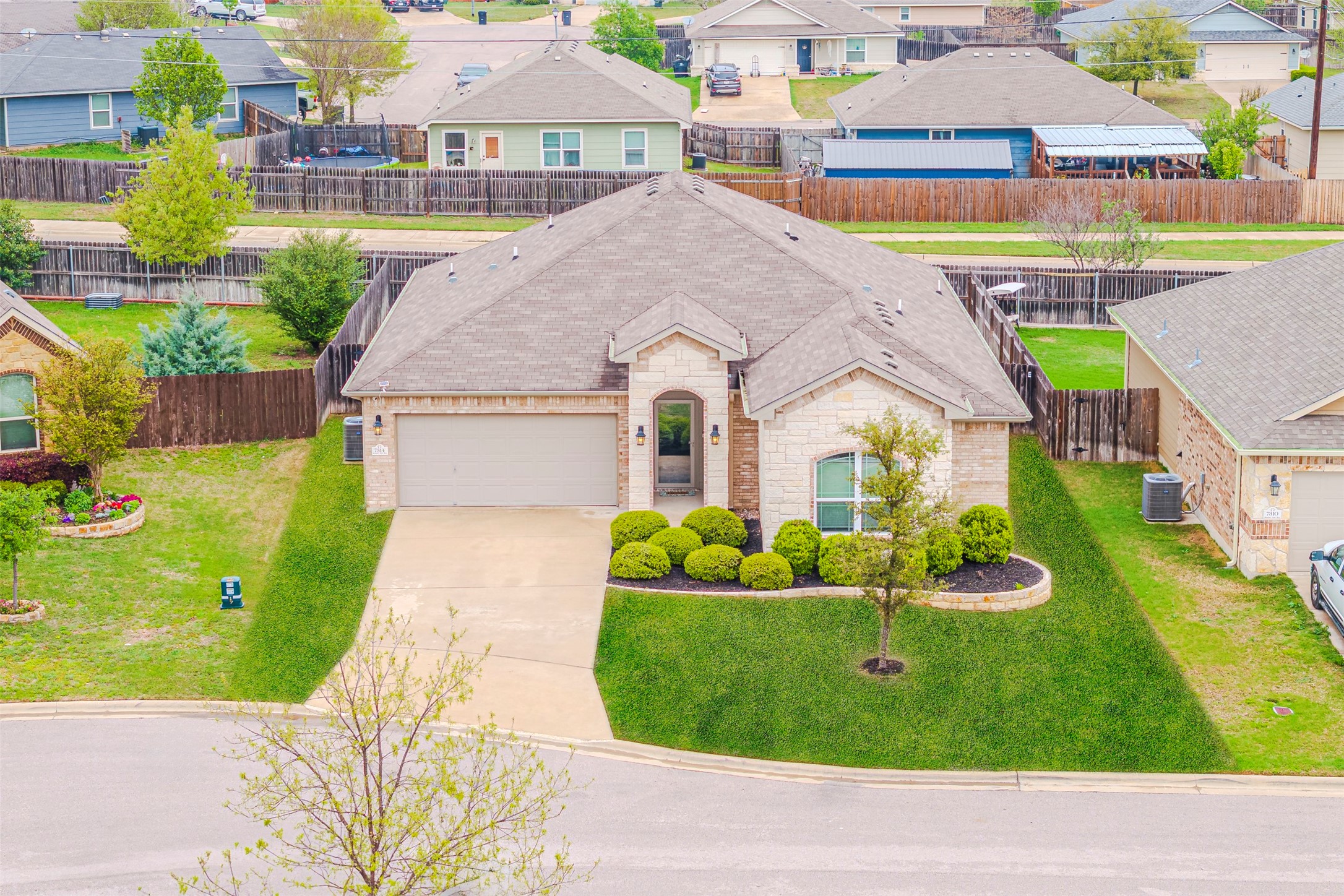Local Realty Service Provided By: Coldwell Banker Watson Company

7314 Boulder Star Way, Temple, TX 76502
$325,000
Last List Price
4
Beds
2
Baths
2,159
Sq Ft
Single Family
Sold
Listed by
Alan Hardin
Bought with NON MLS
Ten42 Realty, LLC.
MLS#
20915215
Source:
GDAR
Sorry, we are unable to map this address
About This Home
Home Facts
Single Family
2 Baths
4 Bedrooms
Built in 2018
Price Summary
325,000
$150 per Sq. Ft.
MLS #:
20915215
Sold:
October 7, 2025
Rooms & Interior
Bedrooms
Total Bedrooms:
4
Bathrooms
Total Bathrooms:
2
Full Bathrooms:
2
Interior
Living Area:
2,159 Sq. Ft.
Structure
Structure
Building Area:
2,159 Sq. Ft.
Year Built:
2018
Lot
Lot Size (Sq. Ft):
7,666
Finances & Disclosures
Price:
$325,000
Price per Sq. Ft:
$150 per Sq. Ft.
Information provided, in part, by North Texas Real Estate Information Systems, Inc. Last Updated January 2, 2026 Listings with the NTREIS logo are listed by brokerages other than Coldwell Banker Watson Company.