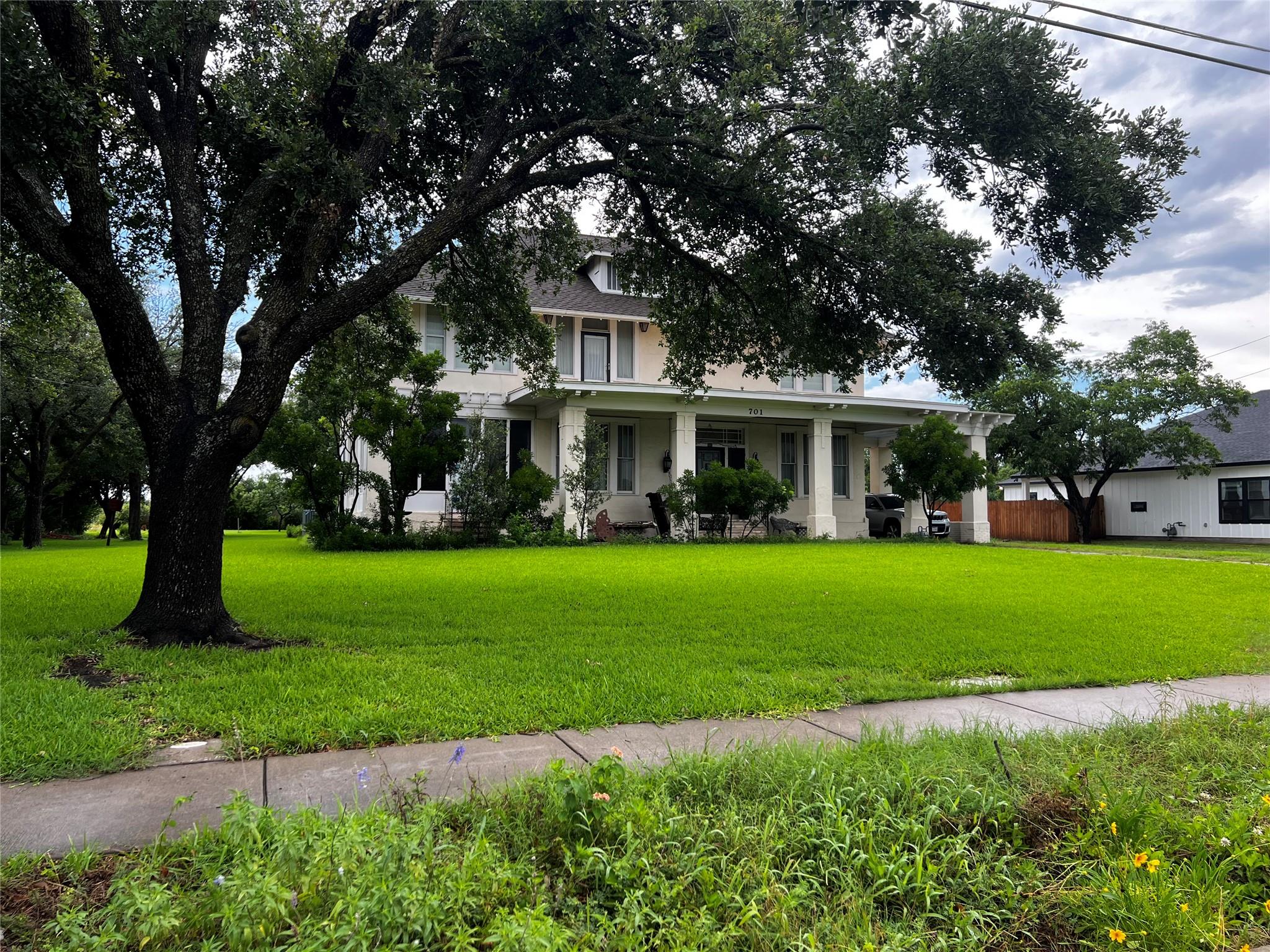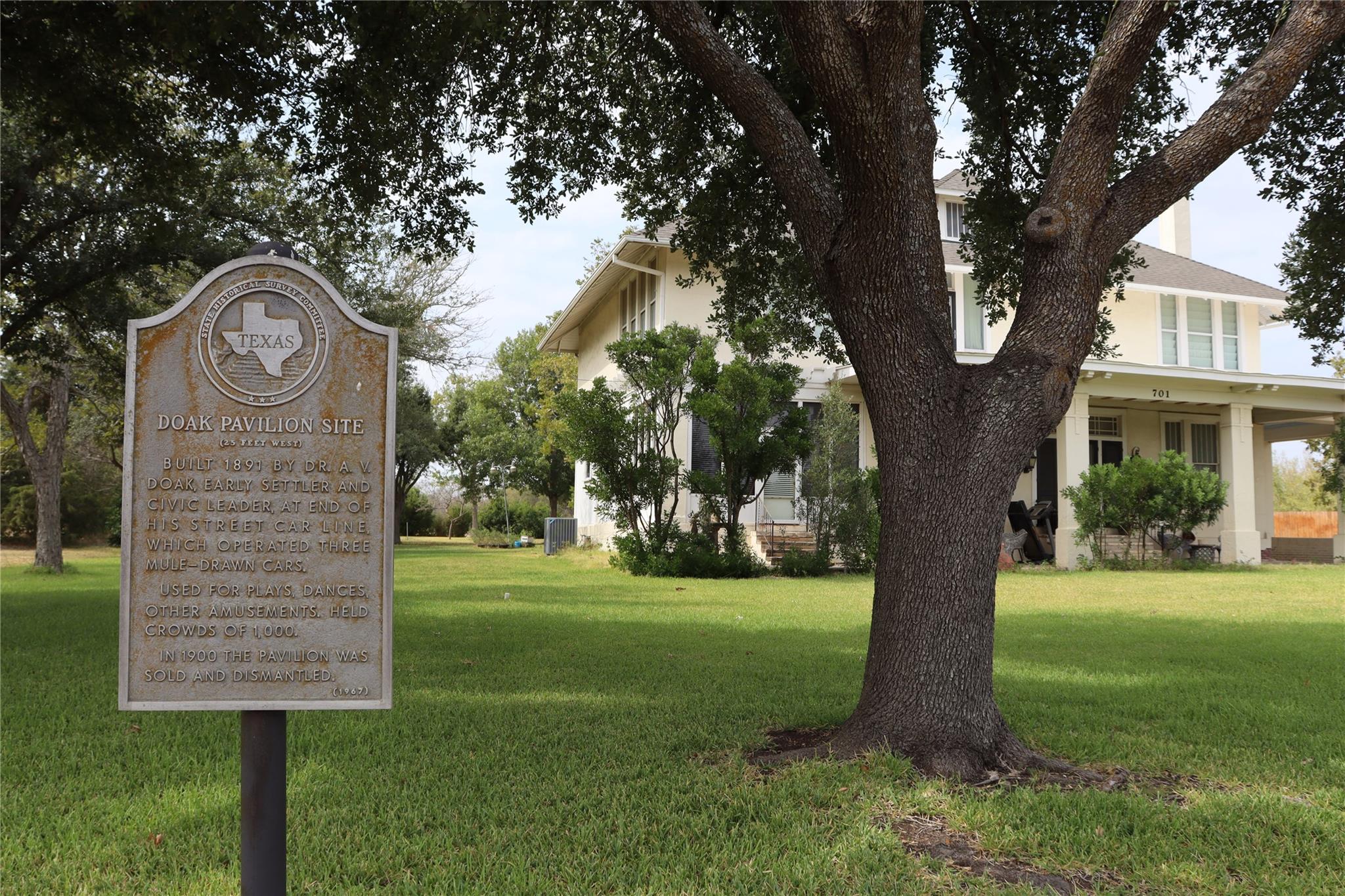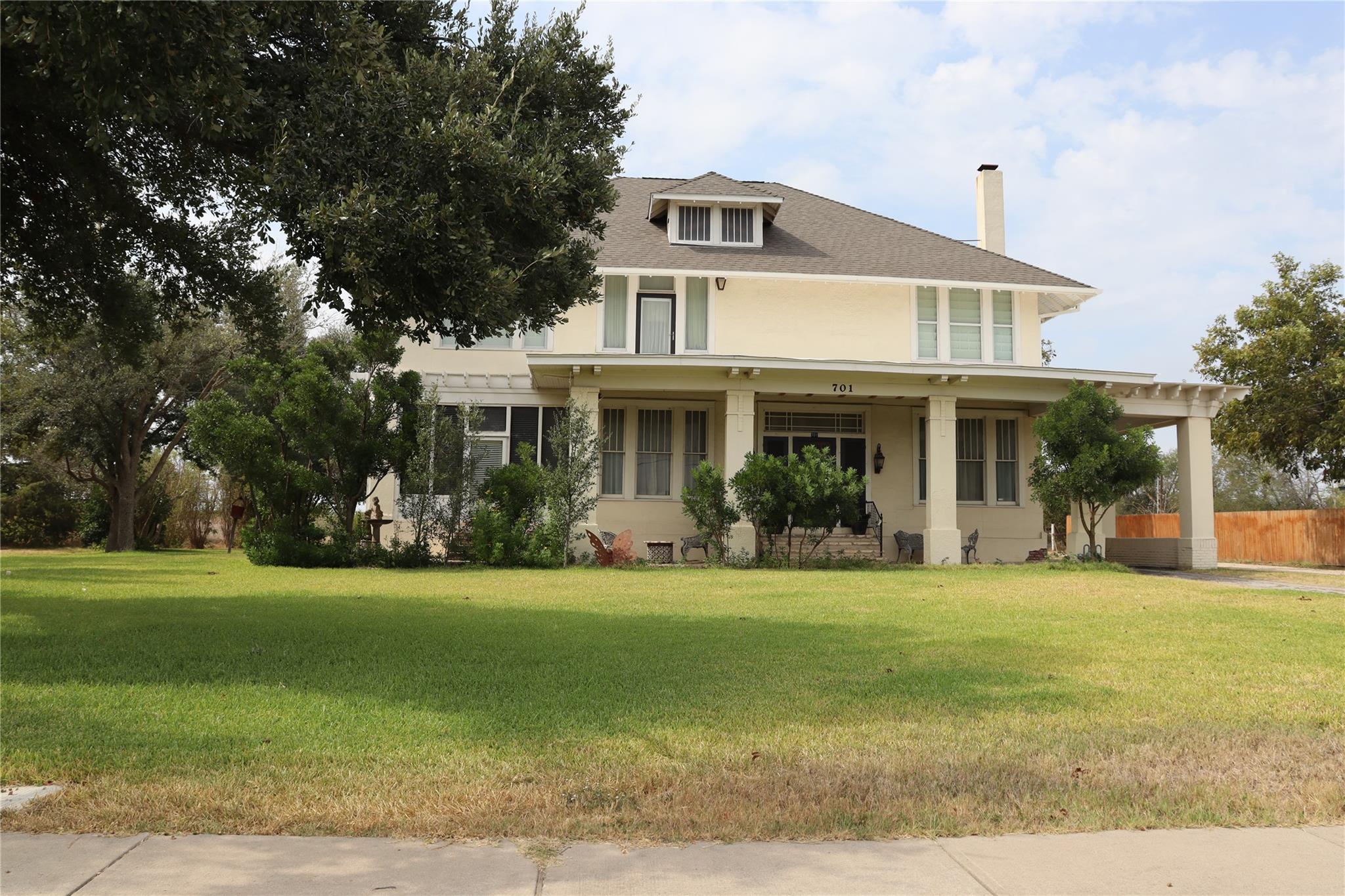


701 Sloan St, Taylor, TX 76574
$725,000
3
Beds
4
Baths
4,036
Sq Ft
Single Family
Active
Listed by
Vicky Tarver
Armstrong Real Estate
325-356-1211
Last updated:
April 25, 2025, 06:46 PM
MLS#
7921868
Source:
ACTRIS
About This Home
Home Facts
Single Family
4 Baths
3 Bedrooms
Built in 1912
Price Summary
725,000
$179 per Sq. Ft.
MLS #:
7921868
Last Updated:
April 25, 2025, 06:46 PM
Rooms & Interior
Bedrooms
Total Bedrooms:
3
Bathrooms
Total Bathrooms:
4
Full Bathrooms:
3
Interior
Living Area:
4,036 Sq. Ft.
Structure
Structure
Building Area:
4,036 Sq. Ft.
Year Built:
1912
Finances & Disclosures
Price:
$725,000
Price per Sq. Ft:
$179 per Sq. Ft.
Contact an Agent
Yes, I would like more information from Coldwell Banker. Please use and/or share my information with a Coldwell Banker agent to contact me about my real estate needs.
By clicking Contact I agree a Coldwell Banker Agent may contact me by phone or text message including by automated means and prerecorded messages about real estate services, and that I can access real estate services without providing my phone number. I acknowledge that I have read and agree to the Terms of Use and Privacy Notice.
Contact an Agent
Yes, I would like more information from Coldwell Banker. Please use and/or share my information with a Coldwell Banker agent to contact me about my real estate needs.
By clicking Contact I agree a Coldwell Banker Agent may contact me by phone or text message including by automated means and prerecorded messages about real estate services, and that I can access real estate services without providing my phone number. I acknowledge that I have read and agree to the Terms of Use and Privacy Notice.