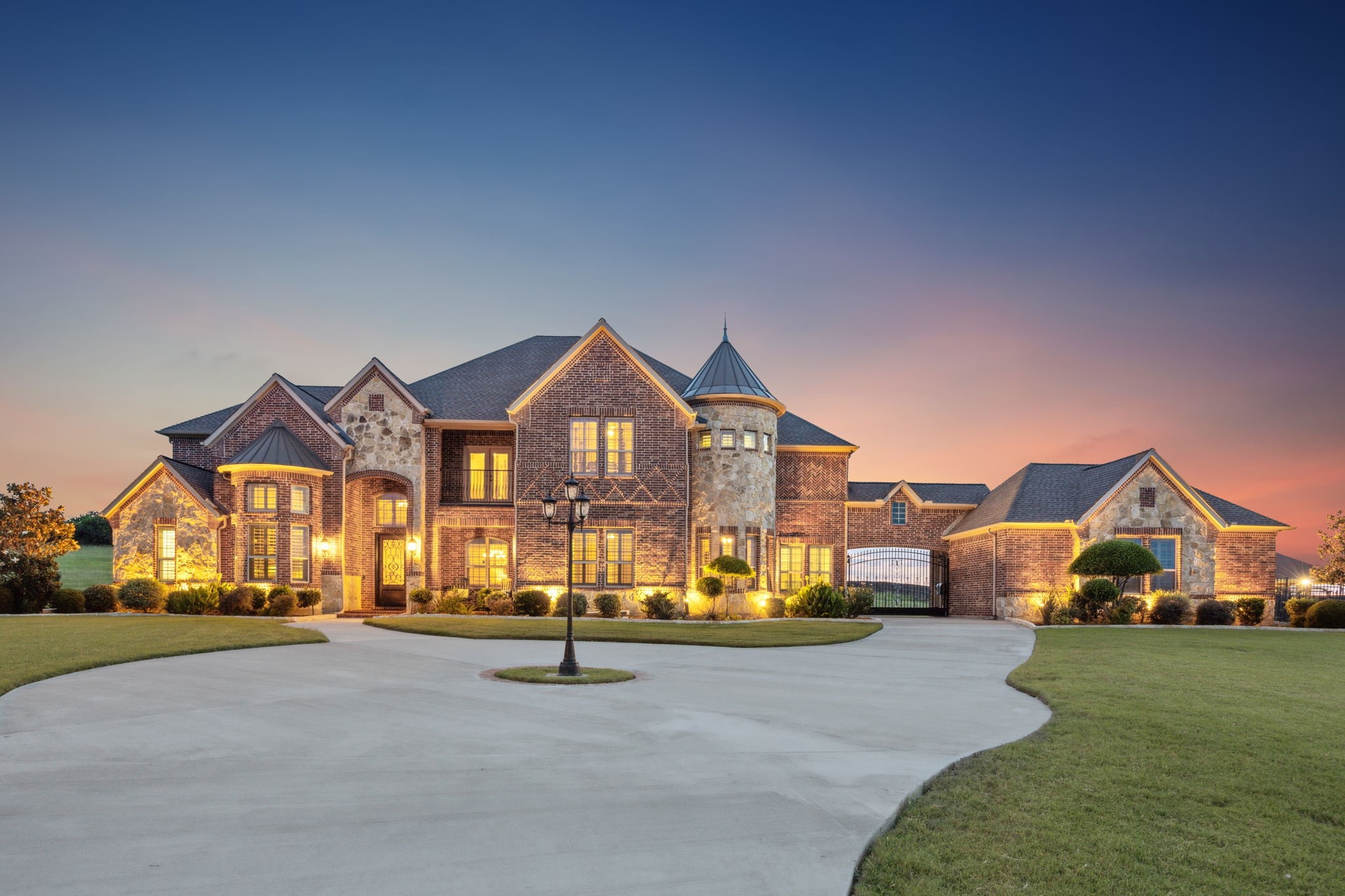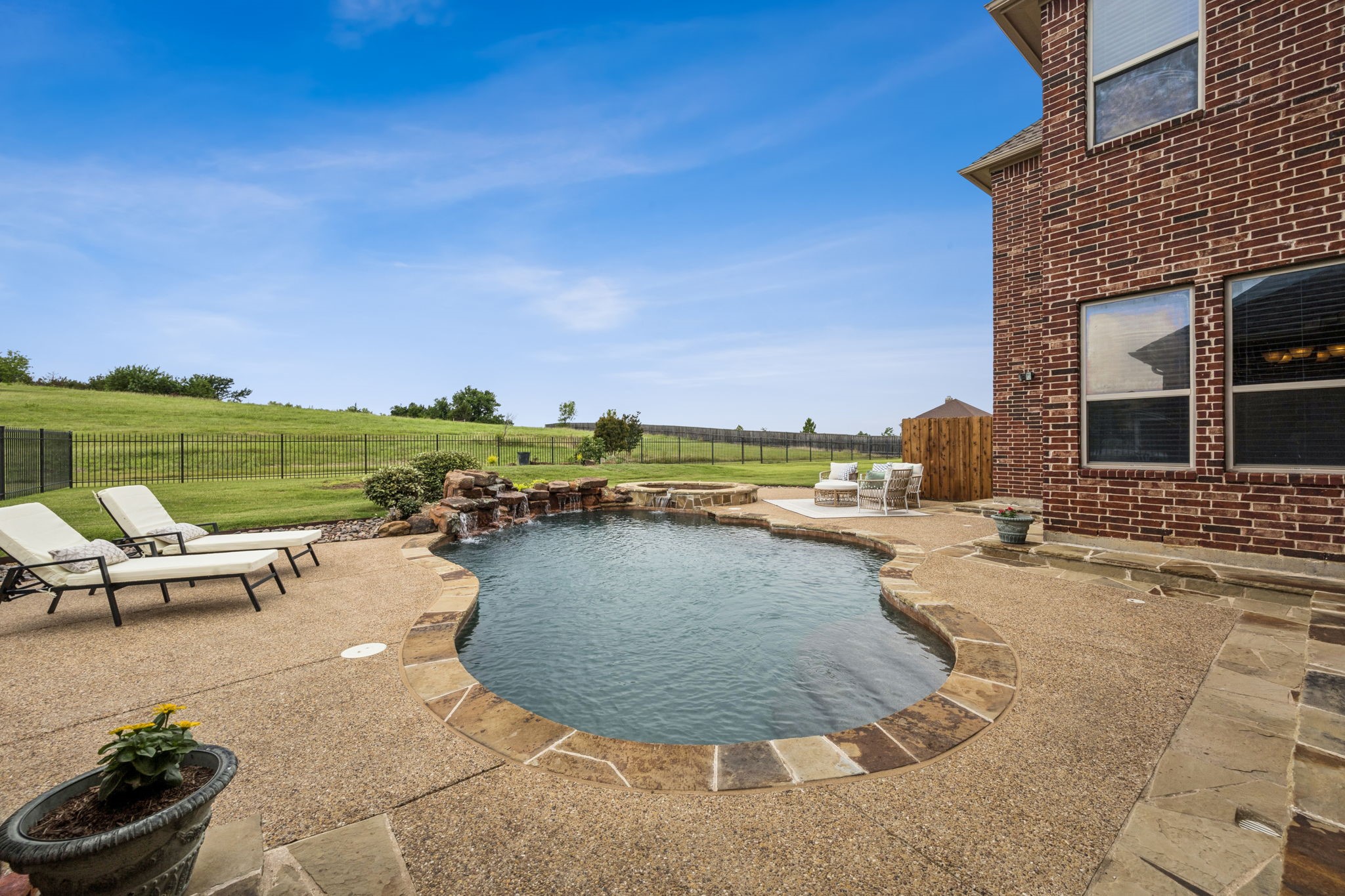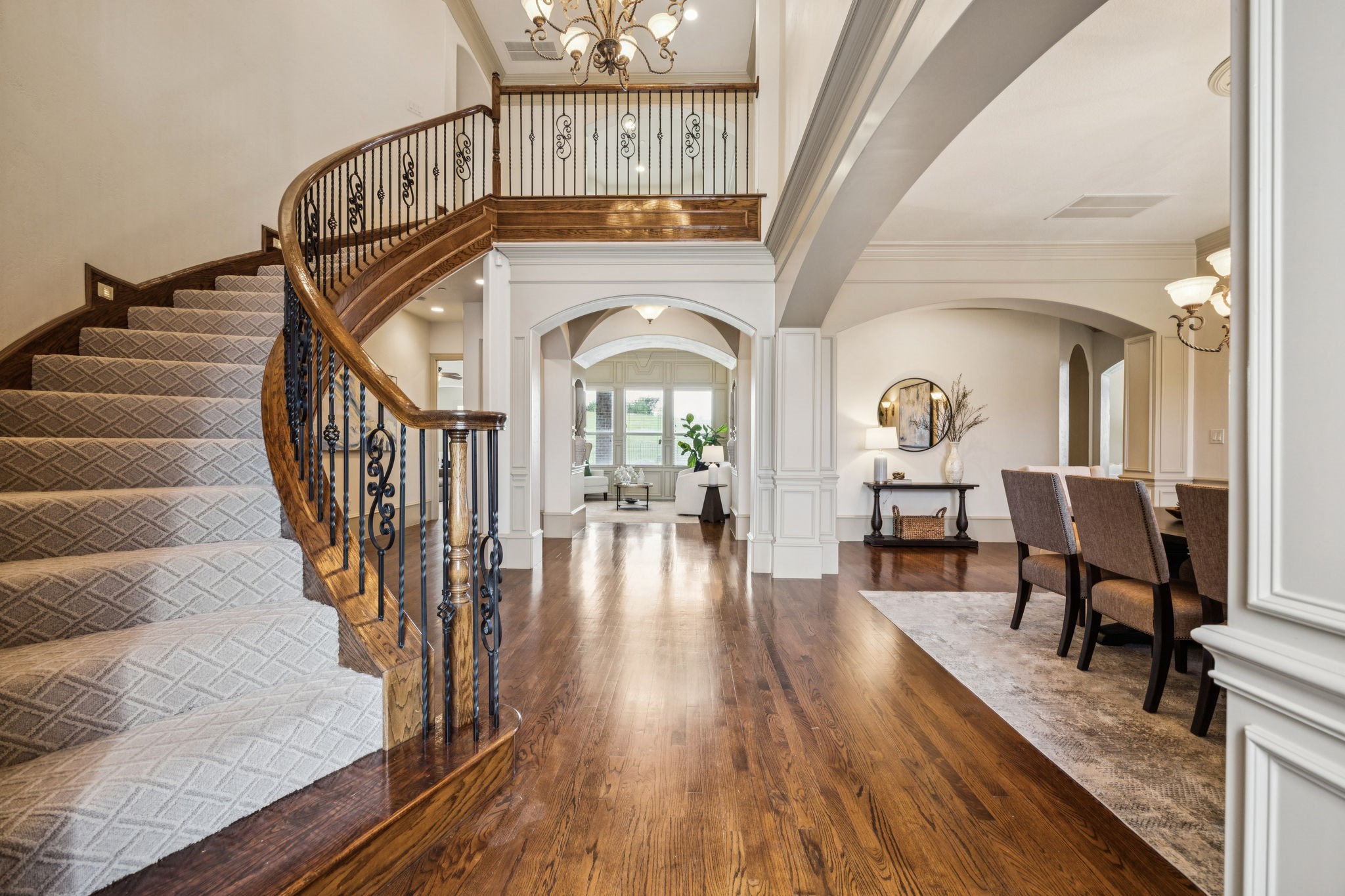


211 Tanner Creek Circle, Sunnyvale, TX 75182
Active
Listed by
Cindy Dunnican
Cory Dunnican
Coldwell Banker Apex, Realtors
Last updated:
August 9, 2025, 11:40 AM
MLS#
20951898
Source:
GDAR
About This Home
Home Facts
Single Family
7 Baths
6 Bedrooms
Built in 2007
Price Summary
1,825,000
$282 per Sq. Ft.
MLS #:
20951898
Last Updated:
August 9, 2025, 11:40 AM
Rooms & Interior
Bedrooms
Total Bedrooms:
6
Bathrooms
Total Bathrooms:
7
Full Bathrooms:
6
Interior
Living Area:
6,466 Sq. Ft.
Structure
Structure
Architectural Style:
Traditional
Building Area:
6,466 Sq. Ft.
Year Built:
2007
Lot
Lot Size (Sq. Ft):
102,366
Finances & Disclosures
Price:
$1,825,000
Price per Sq. Ft:
$282 per Sq. Ft.
Contact an Agent
Yes, I would like more information from Coldwell Banker. Please use and/or share my information with a Coldwell Banker agent to contact me about my real estate needs.
By clicking Contact I agree a Coldwell Banker Agent may contact me by phone or text message including by automated means and prerecorded messages about real estate services, and that I can access real estate services without providing my phone number. I acknowledge that I have read and agree to the Terms of Use and Privacy Notice.
Contact an Agent
Yes, I would like more information from Coldwell Banker. Please use and/or share my information with a Coldwell Banker agent to contact me about my real estate needs.
By clicking Contact I agree a Coldwell Banker Agent may contact me by phone or text message including by automated means and prerecorded messages about real estate services, and that I can access real estate services without providing my phone number. I acknowledge that I have read and agree to the Terms of Use and Privacy Notice.