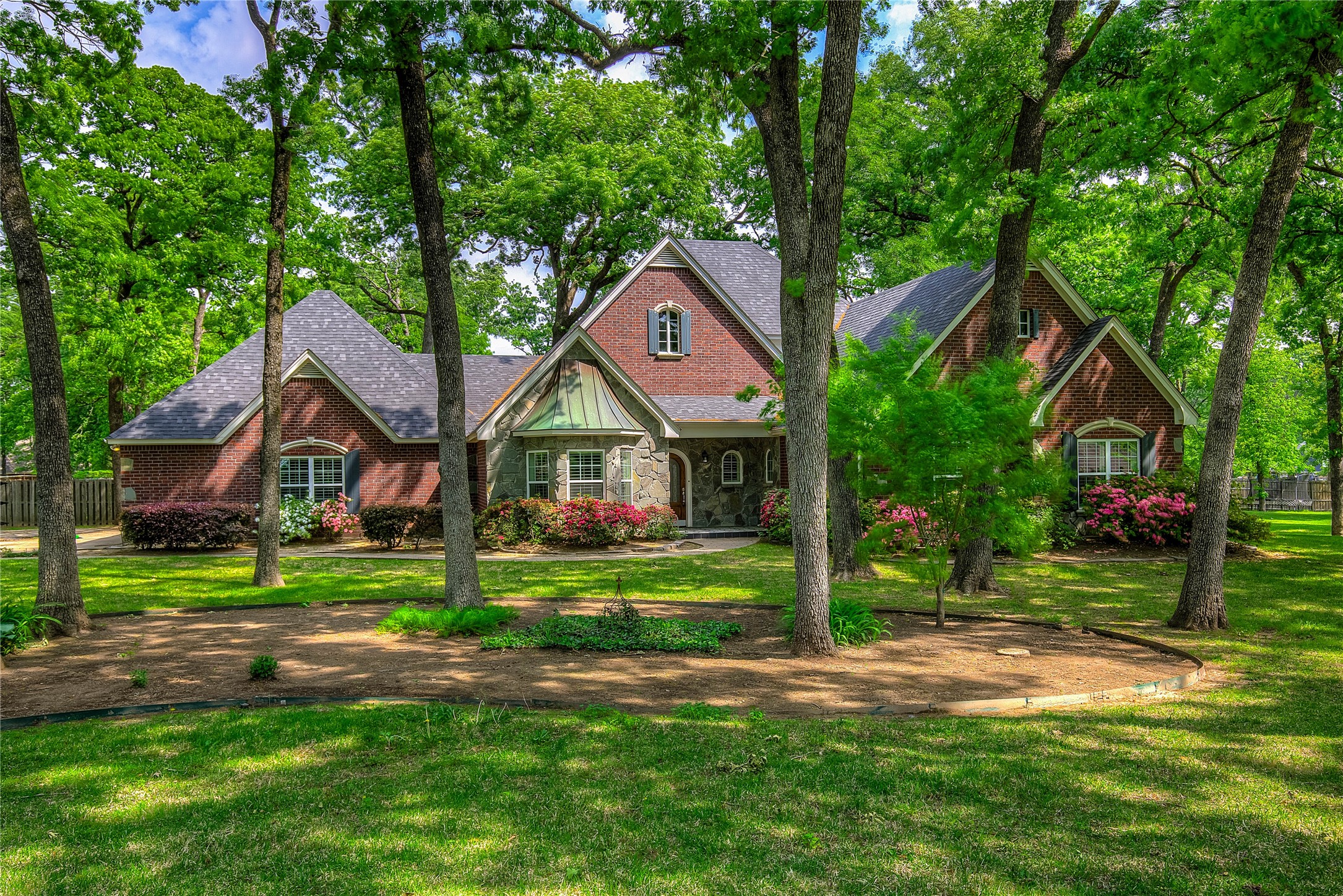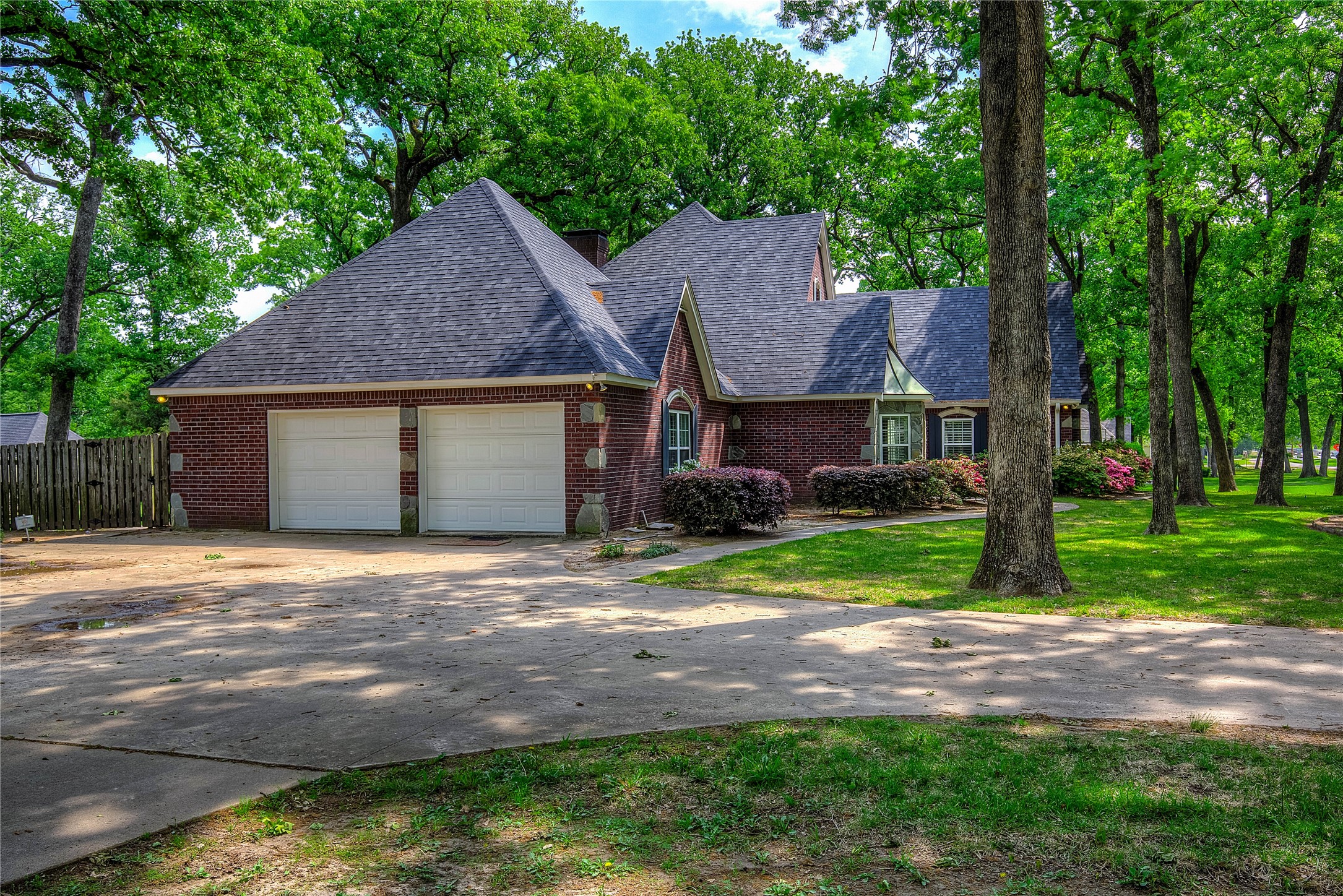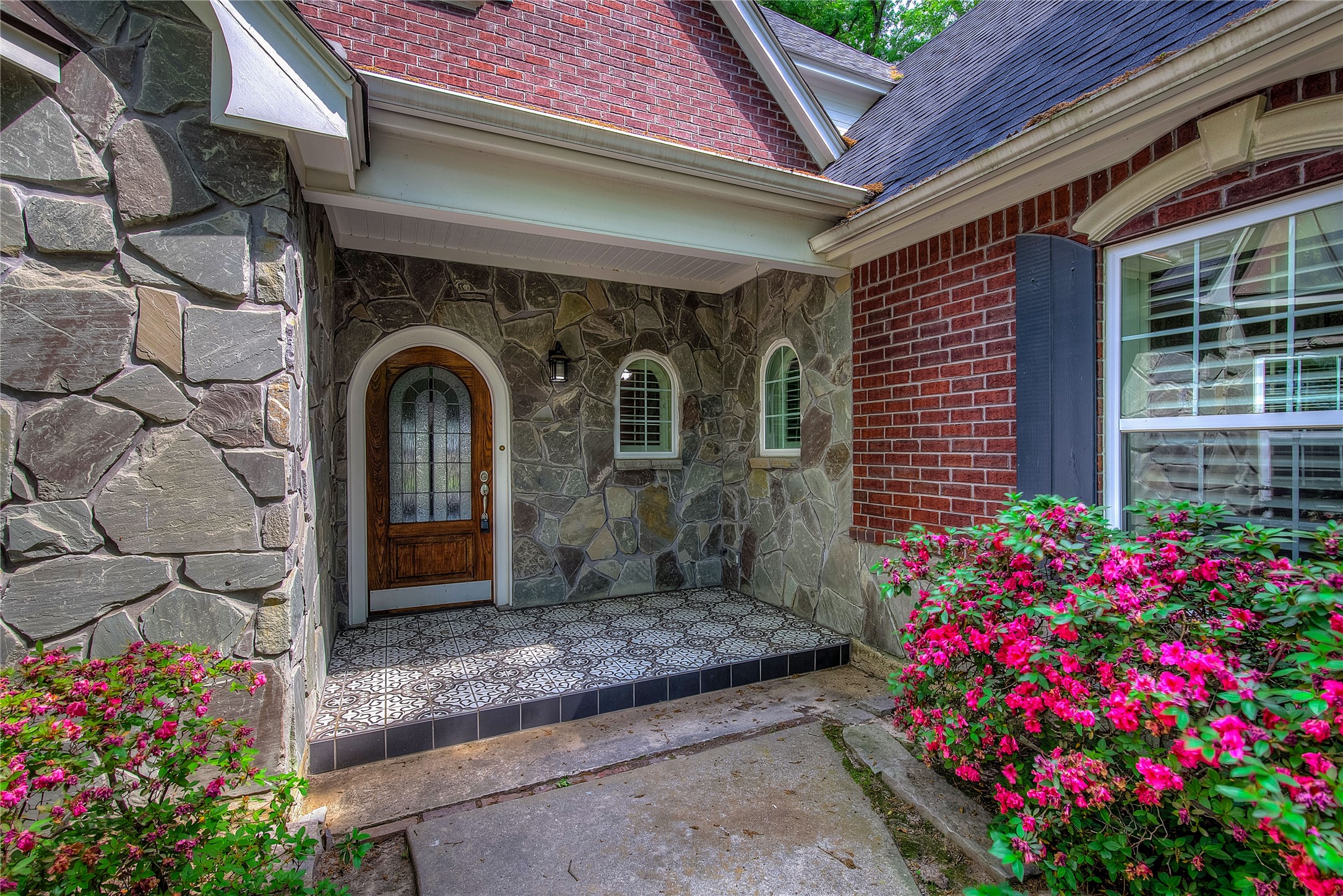


125 Timber Creek Drive, Sulphur Springs, TX 75482
Active
Listed by
Carrie Chase Nuckolls
Century 21 First Group
Last updated:
April 22, 2025, 12:03 PM
MLS#
20887430
Source:
GDAR
About This Home
Home Facts
Single Family
3 Baths
3 Bedrooms
Built in 1995
Price Summary
499,500
$187 per Sq. Ft.
MLS #:
20887430
Last Updated:
April 22, 2025, 12:03 PM
Rooms & Interior
Bedrooms
Total Bedrooms:
3
Bathrooms
Total Bathrooms:
3
Full Bathrooms:
2
Interior
Living Area:
2,670 Sq. Ft.
Structure
Structure
Architectural Style:
Traditional
Building Area:
2,670 Sq. Ft.
Year Built:
1995
Lot
Lot Size (Sq. Ft):
53,143
Finances & Disclosures
Price:
$499,500
Price per Sq. Ft:
$187 per Sq. Ft.
Contact an Agent
Yes, I would like more information from Coldwell Banker. Please use and/or share my information with a Coldwell Banker agent to contact me about my real estate needs.
By clicking Contact I agree a Coldwell Banker Agent may contact me by phone or text message including by automated means and prerecorded messages about real estate services, and that I can access real estate services without providing my phone number. I acknowledge that I have read and agree to the Terms of Use and Privacy Notice.
Contact an Agent
Yes, I would like more information from Coldwell Banker. Please use and/or share my information with a Coldwell Banker agent to contact me about my real estate needs.
By clicking Contact I agree a Coldwell Banker Agent may contact me by phone or text message including by automated means and prerecorded messages about real estate services, and that I can access real estate services without providing my phone number. I acknowledge that I have read and agree to the Terms of Use and Privacy Notice.