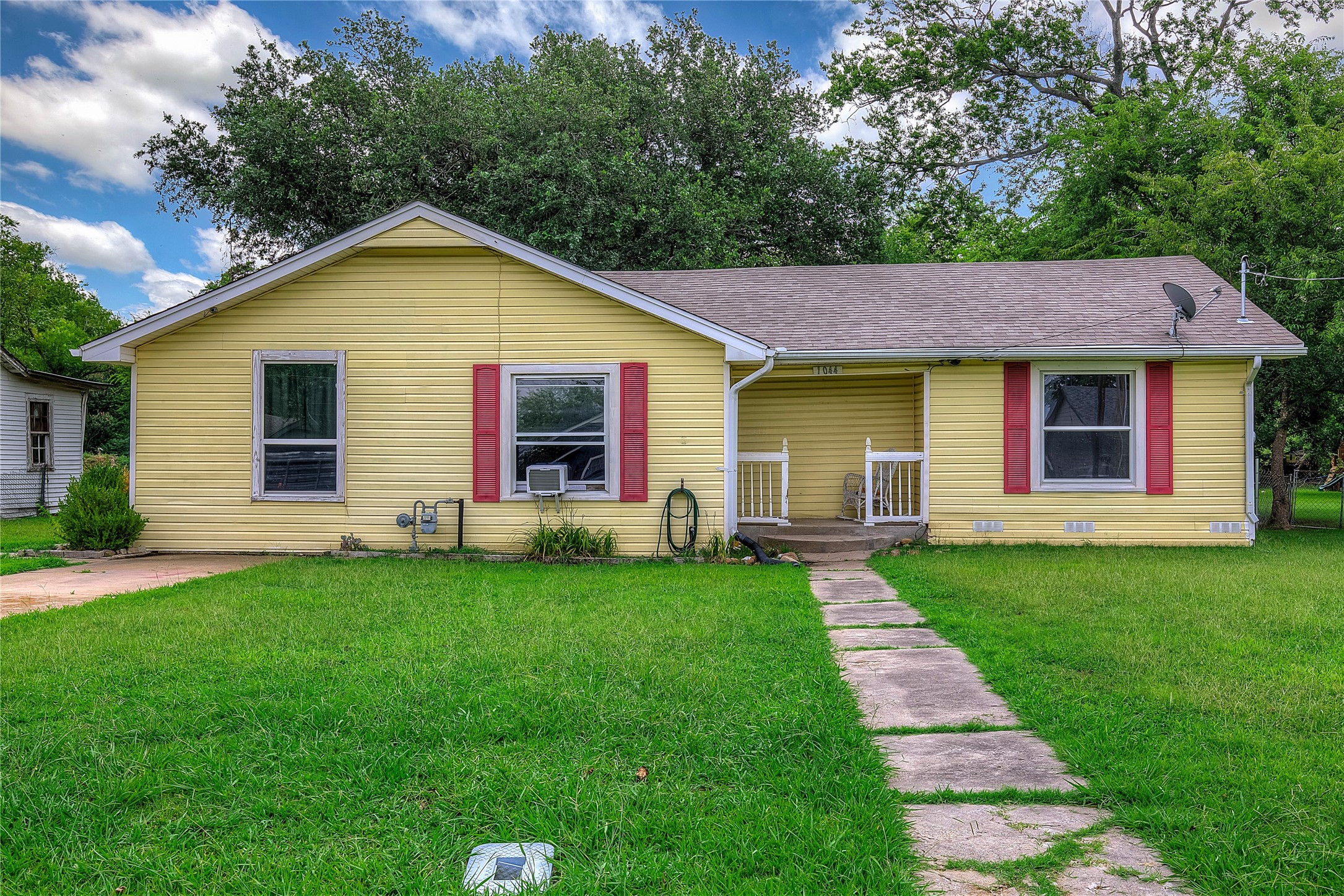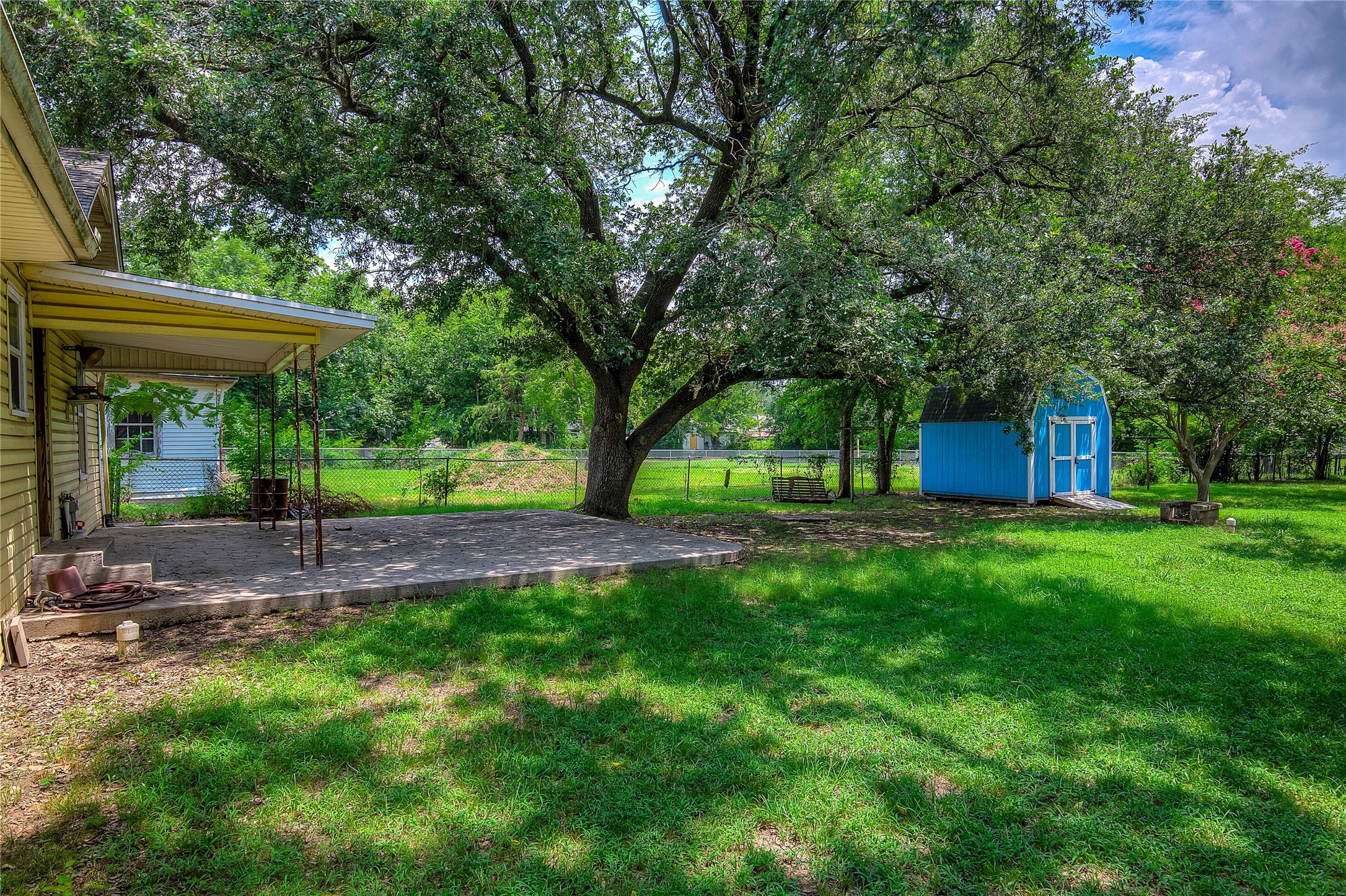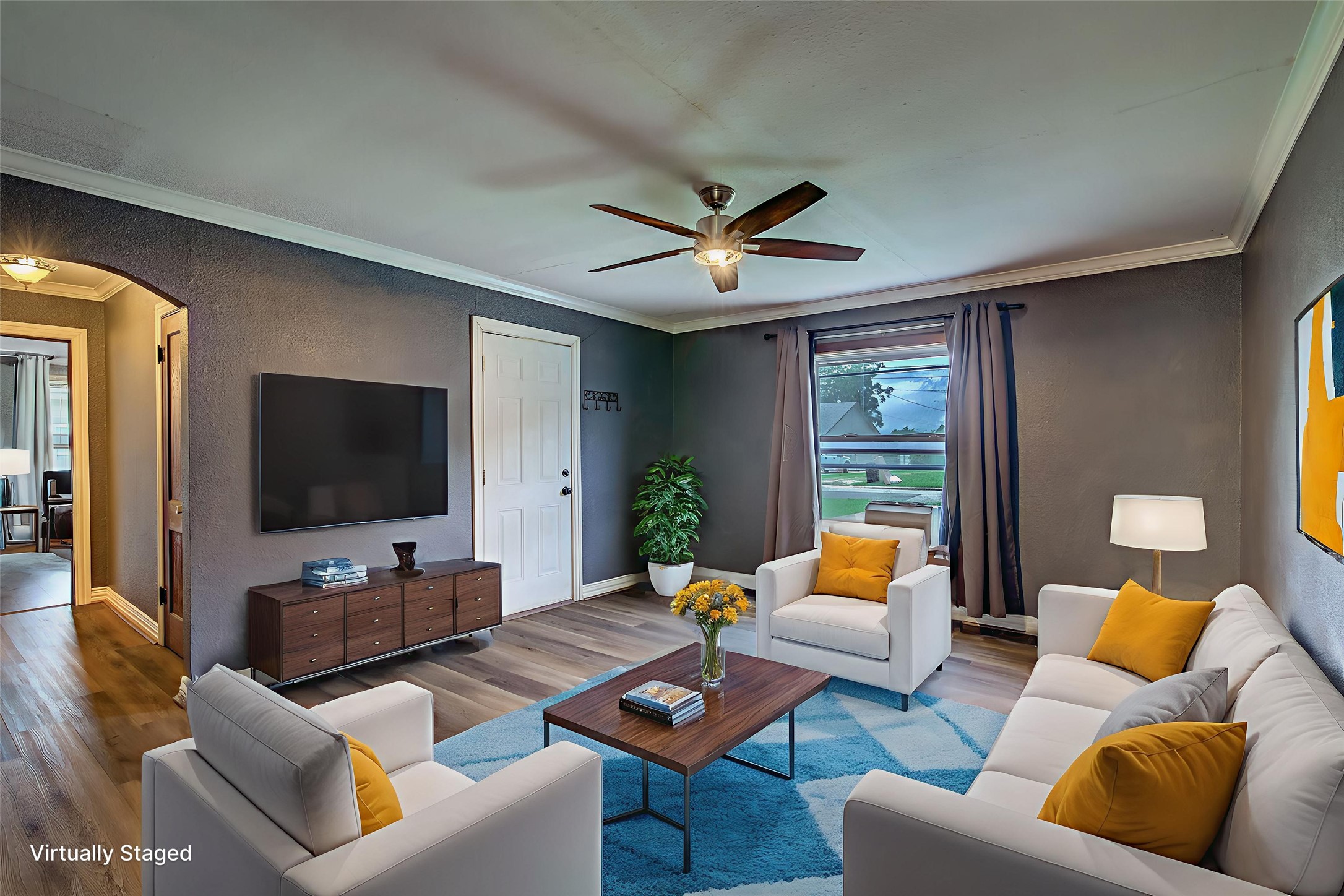


1044 Mulberry Street, Sulphur Springs, TX 75482
Active
Listed by
Carrie Chase Nuckolls
Century 21 First Group
Last updated:
August 9, 2025, 11:40 AM
MLS#
20995480
Source:
GDAR
About This Home
Home Facts
Single Family
1 Bath
3 Bedrooms
Built in 1950
Price Summary
149,500
$120 per Sq. Ft.
MLS #:
20995480
Last Updated:
August 9, 2025, 11:40 AM
Rooms & Interior
Bedrooms
Total Bedrooms:
3
Bathrooms
Total Bathrooms:
1
Full Bathrooms:
1
Interior
Living Area:
1,236 Sq. Ft.
Structure
Structure
Architectural Style:
Traditional
Building Area:
1,236 Sq. Ft.
Year Built:
1950
Lot
Lot Size (Sq. Ft):
14,984
Finances & Disclosures
Price:
$149,500
Price per Sq. Ft:
$120 per Sq. Ft.
Contact an Agent
Yes, I would like more information from Coldwell Banker. Please use and/or share my information with a Coldwell Banker agent to contact me about my real estate needs.
By clicking Contact I agree a Coldwell Banker Agent may contact me by phone or text message including by automated means and prerecorded messages about real estate services, and that I can access real estate services without providing my phone number. I acknowledge that I have read and agree to the Terms of Use and Privacy Notice.
Contact an Agent
Yes, I would like more information from Coldwell Banker. Please use and/or share my information with a Coldwell Banker agent to contact me about my real estate needs.
By clicking Contact I agree a Coldwell Banker Agent may contact me by phone or text message including by automated means and prerecorded messages about real estate services, and that I can access real estate services without providing my phone number. I acknowledge that I have read and agree to the Terms of Use and Privacy Notice.