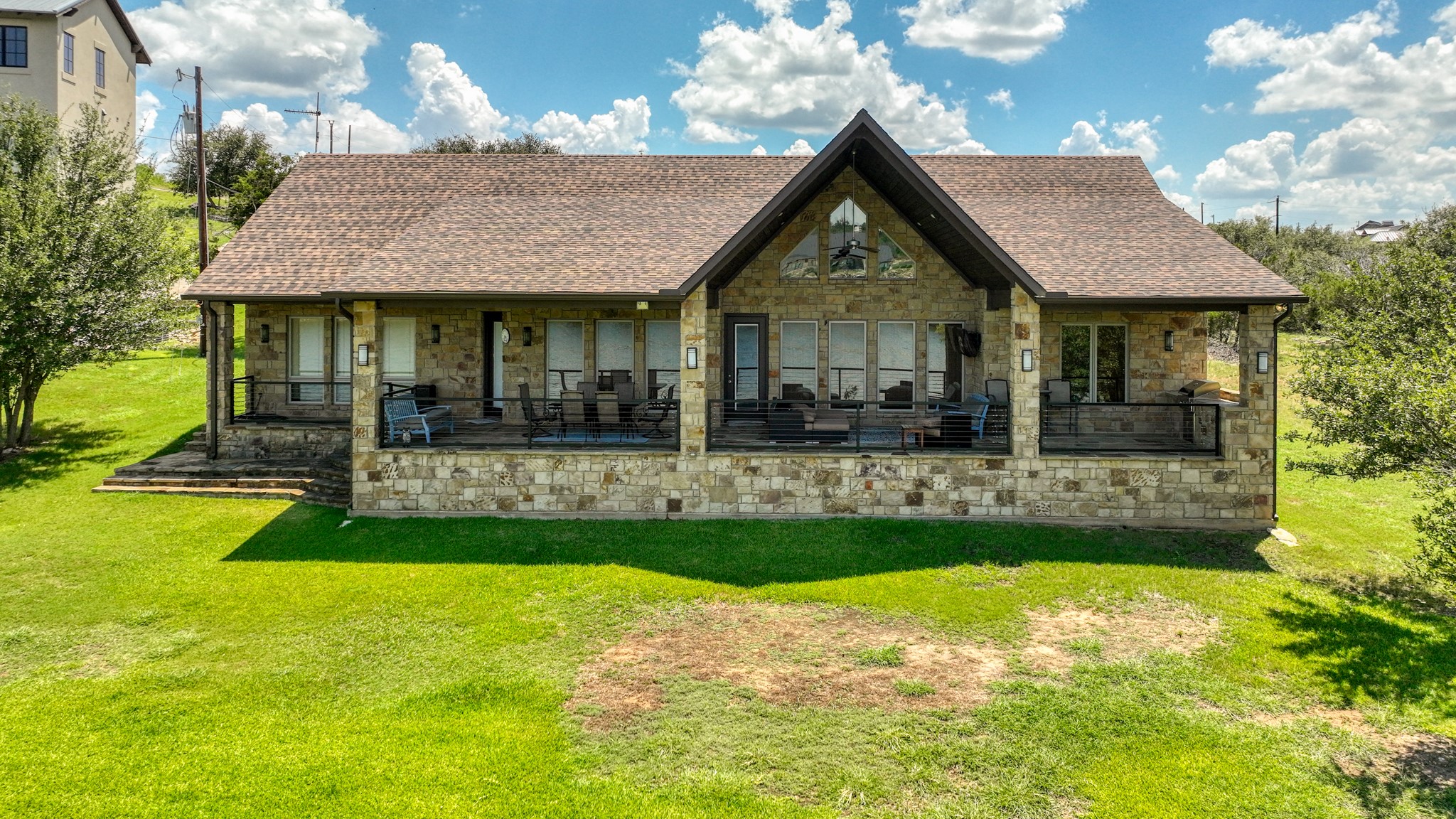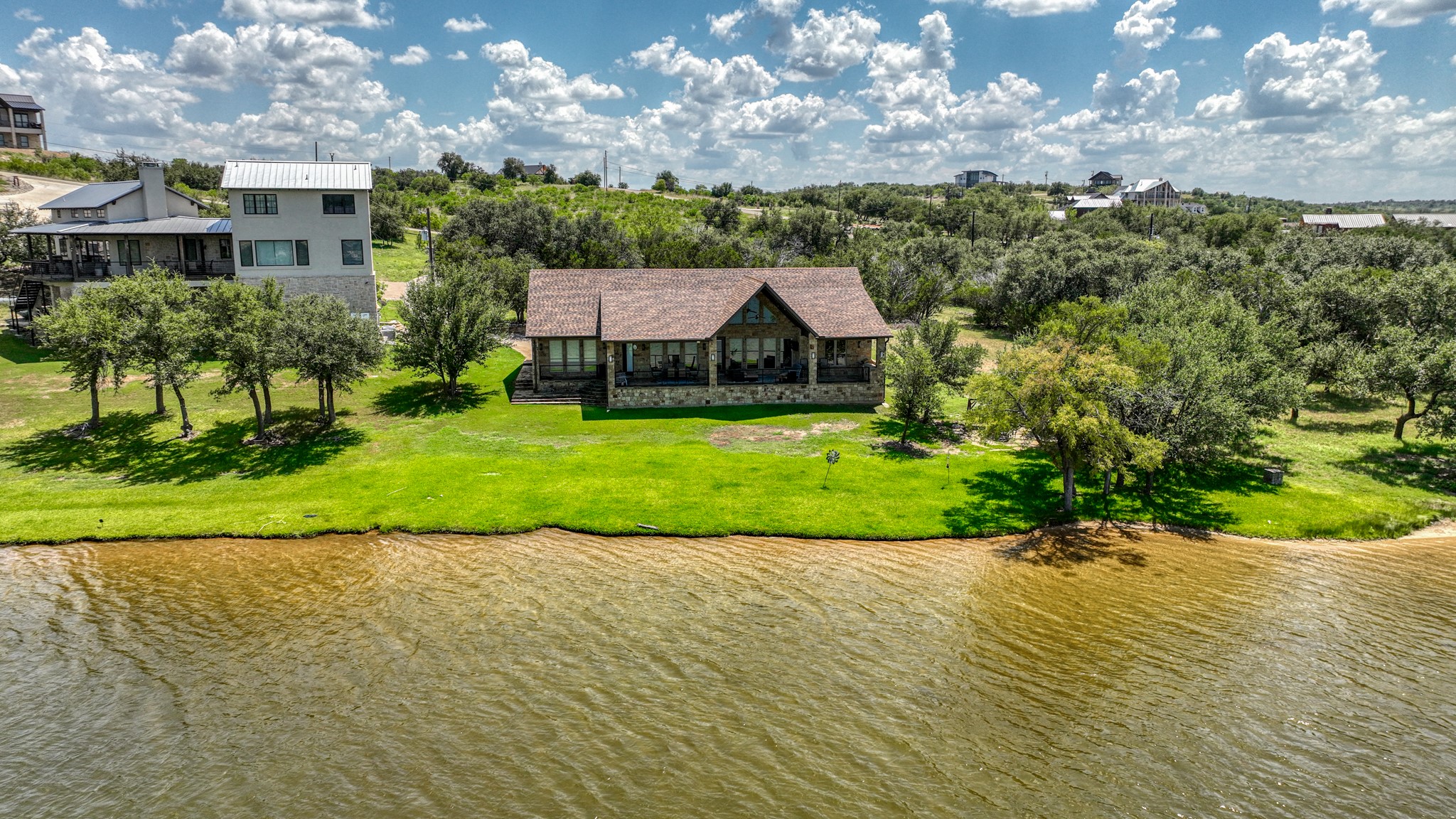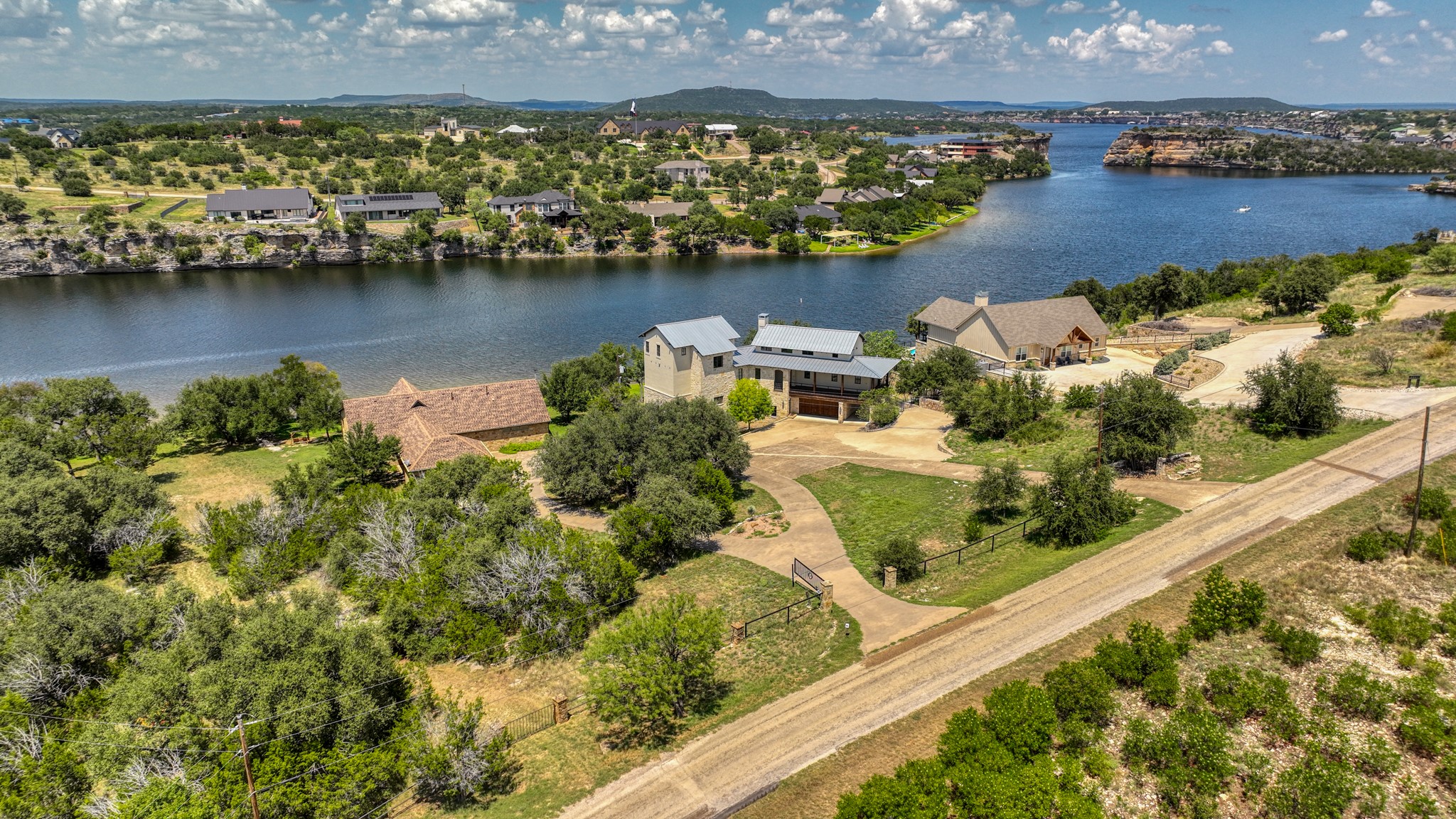


7033 W Hells Gate Drive, Strawn, TX 76475
Active
Listed by
Michael Powell
Mike Powell Real Estate
Last updated:
August 24, 2025, 12:41 AM
MLS#
20908451
Source:
GDAR
About This Home
Home Facts
Single Family
3 Baths
4 Bedrooms
Built in 2011
Price Summary
2,350,000
$1,027 per Sq. Ft.
MLS #:
20908451
Last Updated:
August 24, 2025, 12:41 AM
Rooms & Interior
Bedrooms
Total Bedrooms:
4
Bathrooms
Total Bathrooms:
3
Full Bathrooms:
3
Interior
Living Area:
2,287 Sq. Ft.
Structure
Structure
Architectural Style:
Traditional
Building Area:
2,287 Sq. Ft.
Year Built:
2011
Lot
Lot Size (Sq. Ft):
34,020
Finances & Disclosures
Price:
$2,350,000
Price per Sq. Ft:
$1,027 per Sq. Ft.
Contact an Agent
Yes, I would like more information from Coldwell Banker. Please use and/or share my information with a Coldwell Banker agent to contact me about my real estate needs.
By clicking Contact I agree a Coldwell Banker Agent may contact me by phone or text message including by automated means and prerecorded messages about real estate services, and that I can access real estate services without providing my phone number. I acknowledge that I have read and agree to the Terms of Use and Privacy Notice.
Contact an Agent
Yes, I would like more information from Coldwell Banker. Please use and/or share my information with a Coldwell Banker agent to contact me about my real estate needs.
By clicking Contact I agree a Coldwell Banker Agent may contact me by phone or text message including by automated means and prerecorded messages about real estate services, and that I can access real estate services without providing my phone number. I acknowledge that I have read and agree to the Terms of Use and Privacy Notice.