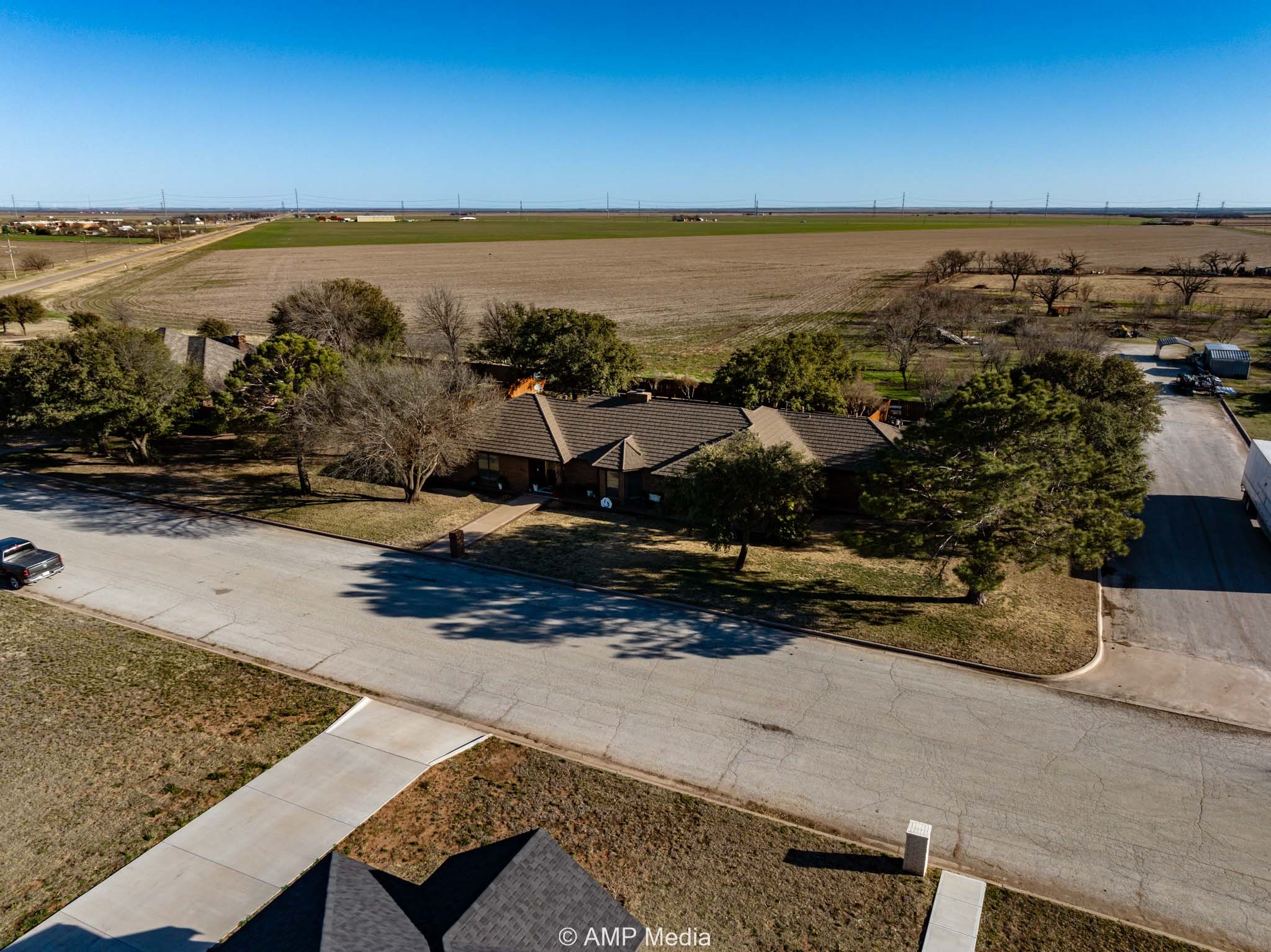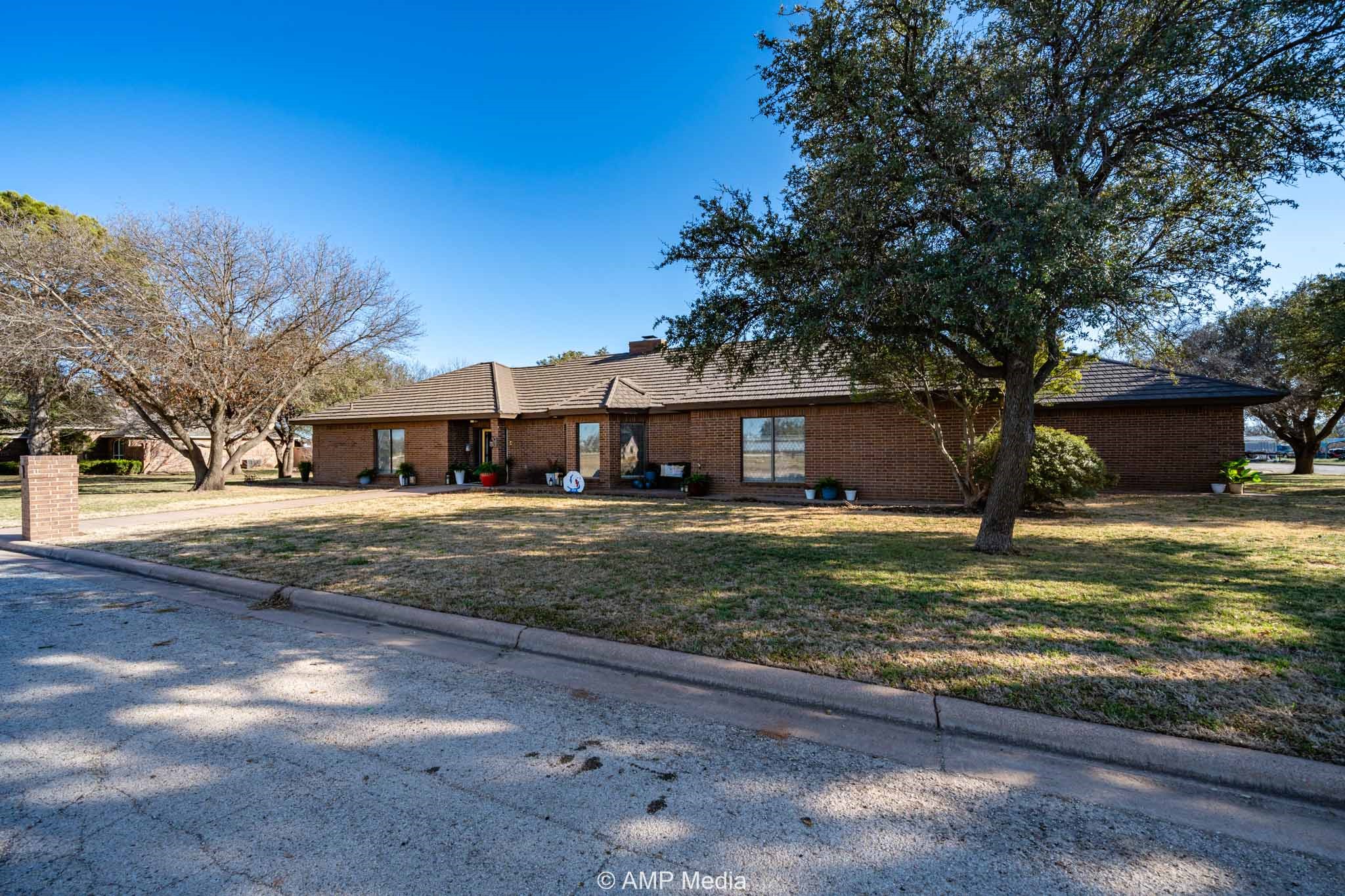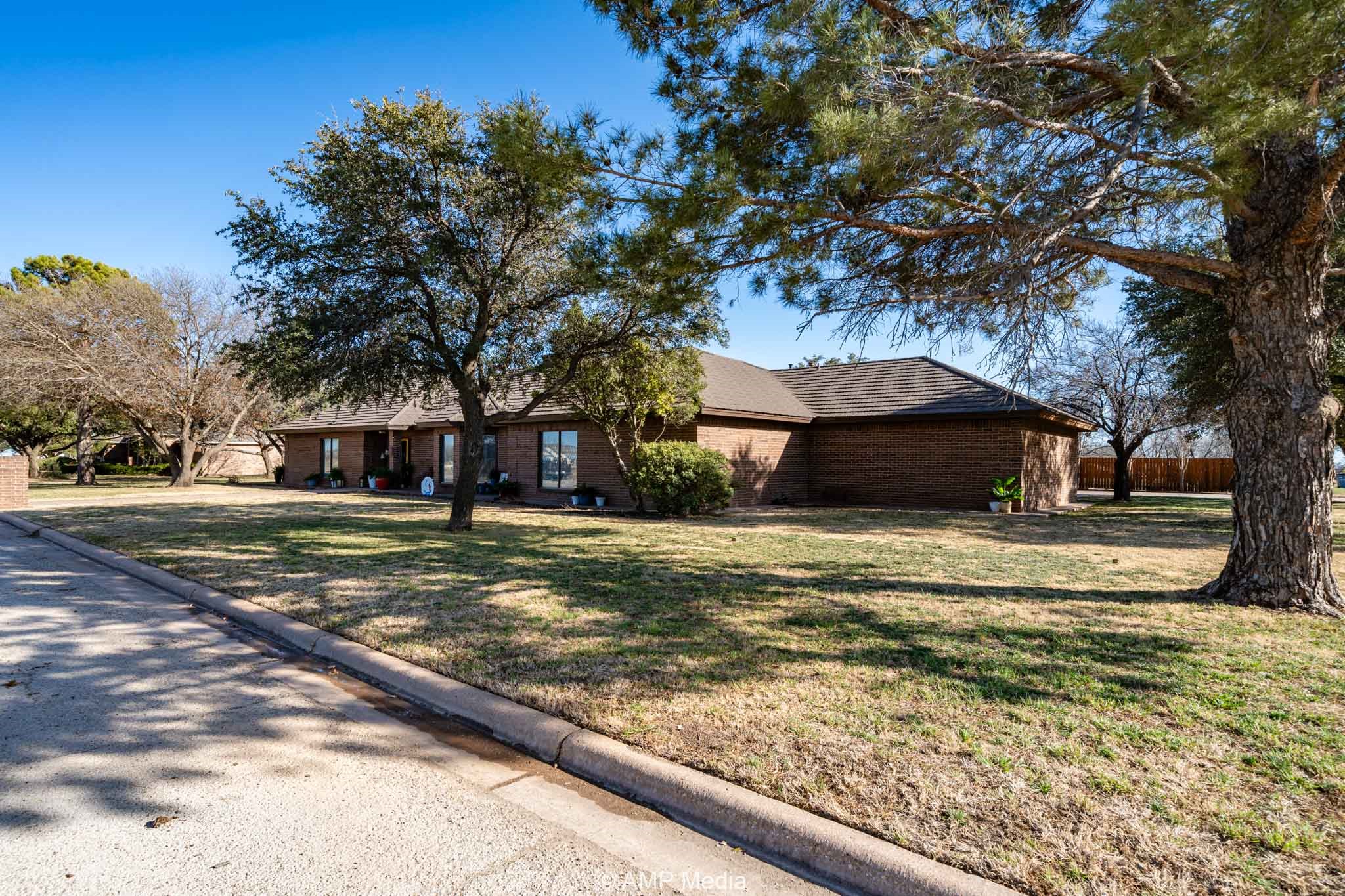


5 E Baize Street, Stamford, TX 79553
$374,900
4
Beds
3
Baths
2,989
Sq Ft
Single Family
Active
Listed by
Lisa Terrell
Ekdahl Real Estate Stamford
Last updated:
May 6, 2025, 11:55 AM
MLS#
20876606
Source:
GDAR
About This Home
Home Facts
Single Family
3 Baths
4 Bedrooms
Built in 1986
Price Summary
374,900
$125 per Sq. Ft.
MLS #:
20876606
Last Updated:
May 6, 2025, 11:55 AM
Rooms & Interior
Bedrooms
Total Bedrooms:
4
Bathrooms
Total Bathrooms:
3
Full Bathrooms:
3
Interior
Living Area:
2,989 Sq. Ft.
Structure
Structure
Architectural Style:
Traditional
Building Area:
2,989 Sq. Ft.
Year Built:
1986
Lot
Lot Size (Sq. Ft):
23,086
Finances & Disclosures
Price:
$374,900
Price per Sq. Ft:
$125 per Sq. Ft.
Contact an Agent
Yes, I would like more information from Coldwell Banker. Please use and/or share my information with a Coldwell Banker agent to contact me about my real estate needs.
By clicking Contact I agree a Coldwell Banker Agent may contact me by phone or text message including by automated means and prerecorded messages about real estate services, and that I can access real estate services without providing my phone number. I acknowledge that I have read and agree to the Terms of Use and Privacy Notice.
Contact an Agent
Yes, I would like more information from Coldwell Banker. Please use and/or share my information with a Coldwell Banker agent to contact me about my real estate needs.
By clicking Contact I agree a Coldwell Banker Agent may contact me by phone or text message including by automated means and prerecorded messages about real estate services, and that I can access real estate services without providing my phone number. I acknowledge that I have read and agree to the Terms of Use and Privacy Notice.