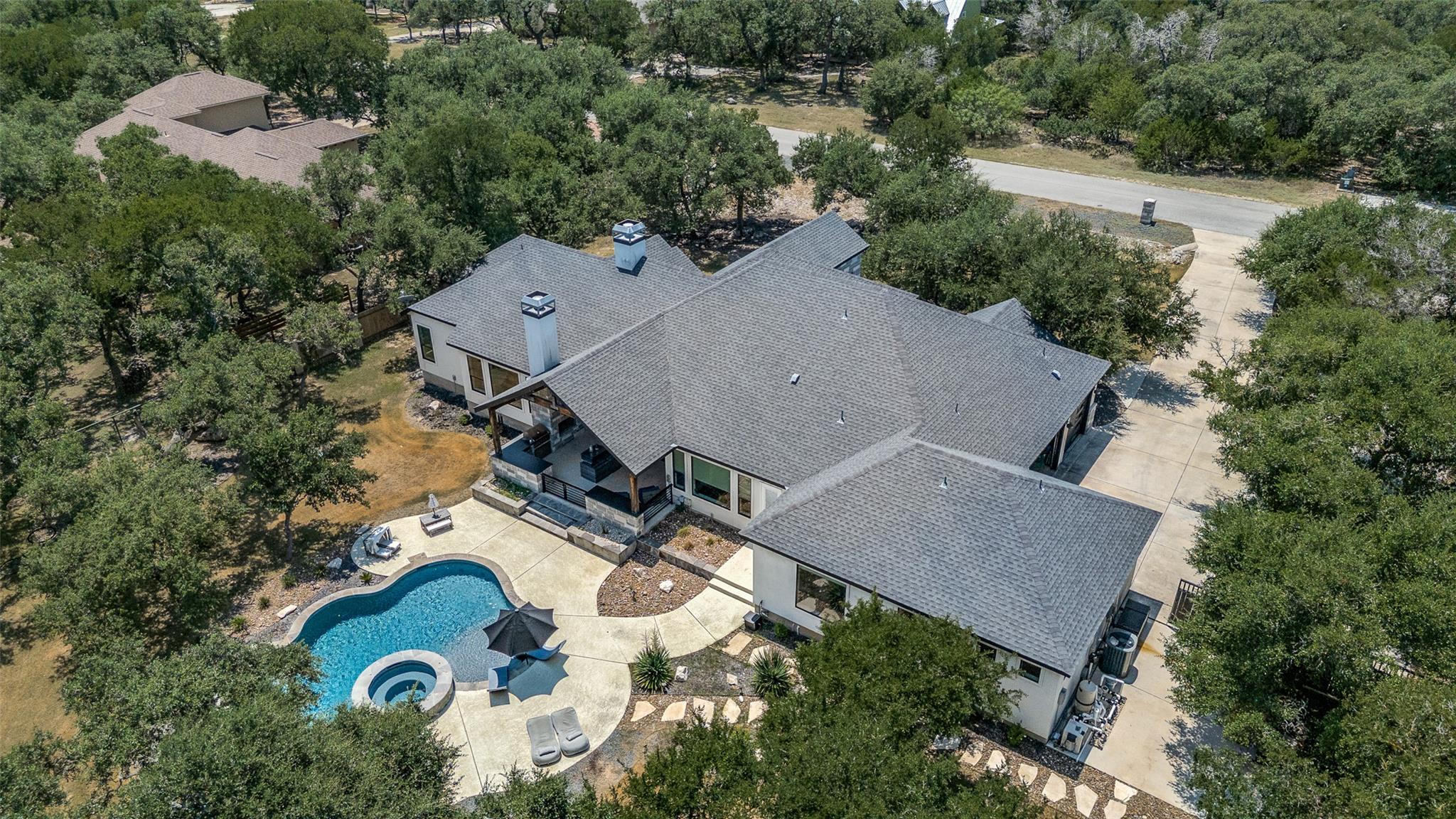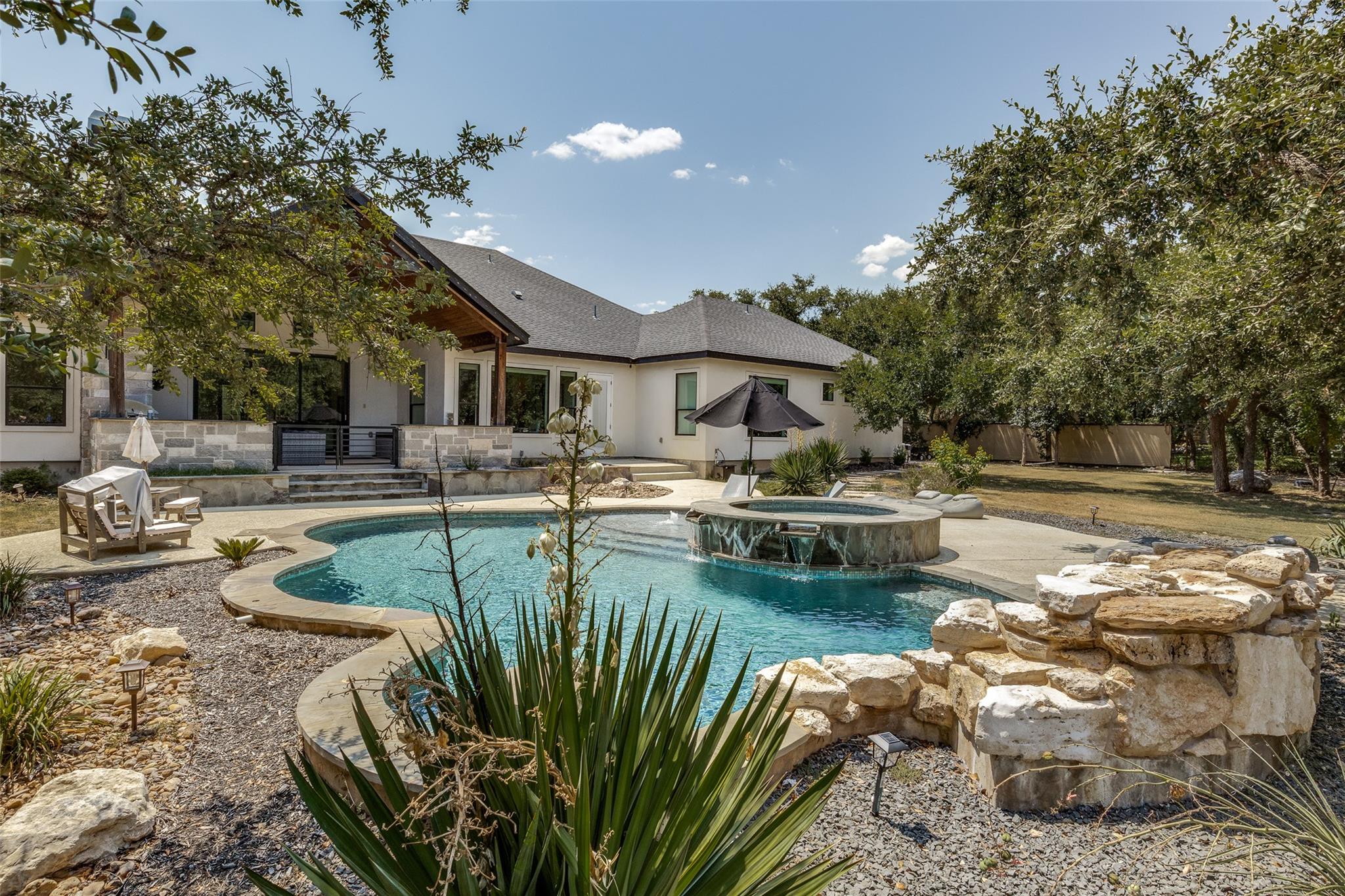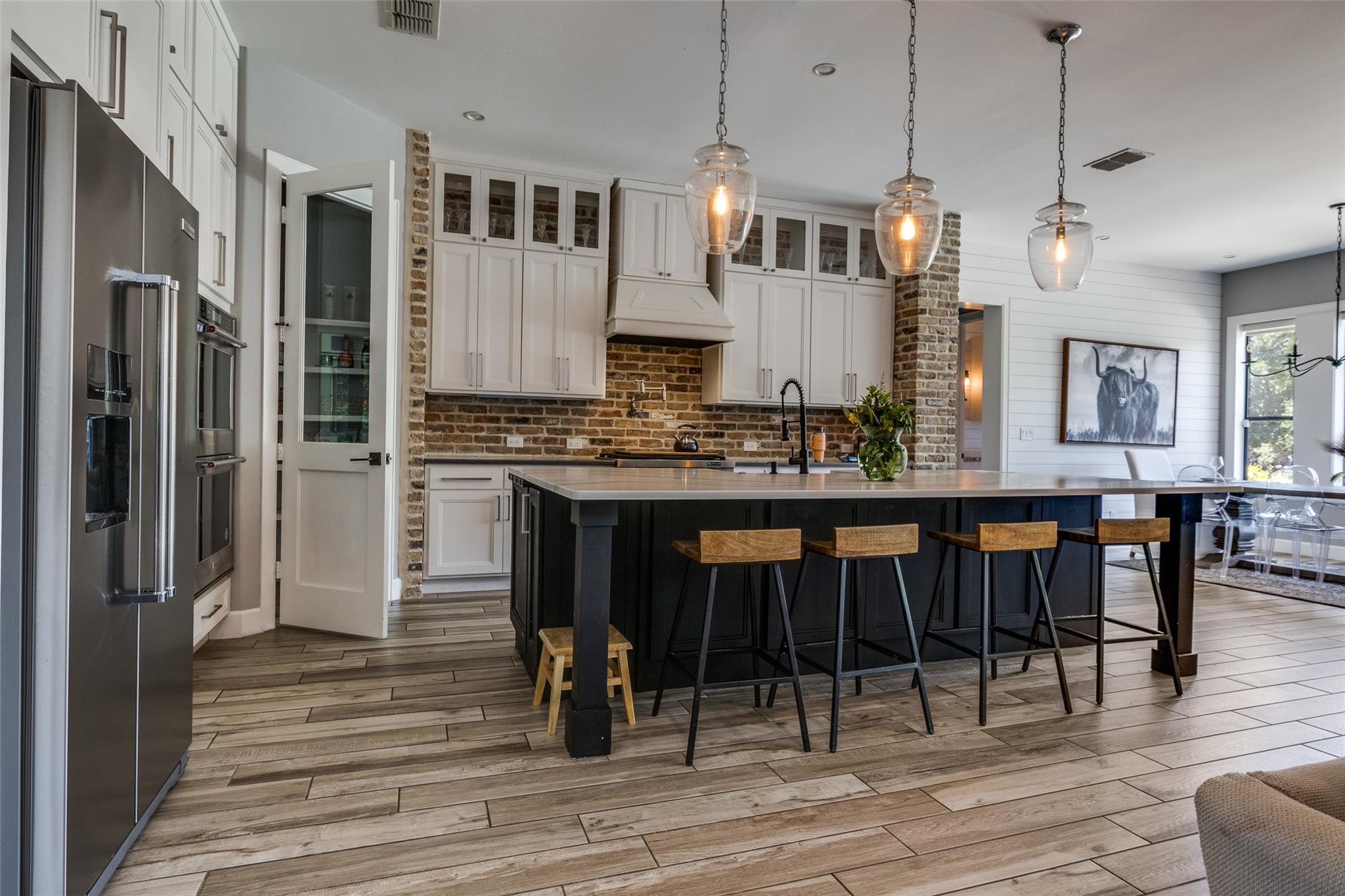


550 Saxet Trl, Spring Branch, TX 78070
$1,150,000
5
Beds
4
Baths
3,532
Sq Ft
Single Family
Active
Listed by
Dustin Wilke
Keller Williams Heritage
210-493-3030
Last updated:
August 20, 2025, 03:02 PM
MLS#
1764254
Source:
ACTRIS
About This Home
Home Facts
Single Family
4 Baths
5 Bedrooms
Built in 2017
Price Summary
1,150,000
$325 per Sq. Ft.
MLS #:
1764254
Last Updated:
August 20, 2025, 03:02 PM
Rooms & Interior
Bedrooms
Total Bedrooms:
5
Bathrooms
Total Bathrooms:
4
Full Bathrooms:
3
Interior
Living Area:
3,532 Sq. Ft.
Structure
Structure
Building Area:
3,532 Sq. Ft.
Year Built:
2017
Finances & Disclosures
Price:
$1,150,000
Price per Sq. Ft:
$325 per Sq. Ft.
Contact an Agent
Yes, I would like more information from Coldwell Banker. Please use and/or share my information with a Coldwell Banker agent to contact me about my real estate needs.
By clicking Contact I agree a Coldwell Banker Agent may contact me by phone or text message including by automated means and prerecorded messages about real estate services, and that I can access real estate services without providing my phone number. I acknowledge that I have read and agree to the Terms of Use and Privacy Notice.
Contact an Agent
Yes, I would like more information from Coldwell Banker. Please use and/or share my information with a Coldwell Banker agent to contact me about my real estate needs.
By clicking Contact I agree a Coldwell Banker Agent may contact me by phone or text message including by automated means and prerecorded messages about real estate services, and that I can access real estate services without providing my phone number. I acknowledge that I have read and agree to the Terms of Use and Privacy Notice.