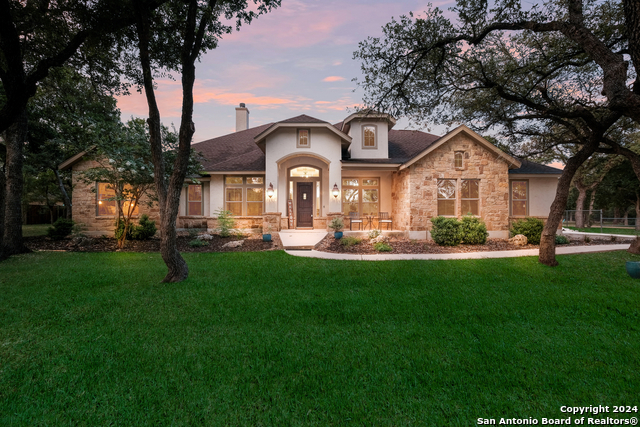Local Realty Service Provided By: Coldwell Banker D'Ann Harper, Realtors

538 Saxet Trl, Spring Branch, TX 78070
$825,000
Last List Price
4
Beds
4
Baths
2,973
Sq Ft
Single Family
Sold
Listed by
Kristen Schramme
Keller Williams Legacy
210-482-3200
MLS#
1784081
Source:
SABOR
Sorry, we are unable to map this address
About This Home
Home Facts
Single Family
4 Baths
4 Bedrooms
Built in 2016
Price Summary
825,000
$277 per Sq. Ft.
MLS #:
1784081
Sold:
July 23, 2024
Rooms & Interior
Bedrooms
Total Bedrooms:
4
Bathrooms
Total Bathrooms:
4
Full Bathrooms:
3
Interior
Living Area:
2,973 Sq. Ft.
Structure
Structure
Architectural Style:
One Story
Building Area:
2,973 Sq. Ft.
Year Built:
2016
Lot
Lot Size (Sq. Ft):
43,560
Finances & Disclosures
Price:
$825,000
Price per Sq. Ft:
$277 per Sq. Ft.
IDX information is provided exclusively for consumers’ personal, non-commercial use, that it may not be used for any purpose other than to identify prospective properties consumers may be interested in purchasing, and that the data is deemed reliable but is not guaranteed accurate by the MLS. The MLS may, at its discretion, require use of other disclaimers as necessary to protect participants and/or the MLS from liability.