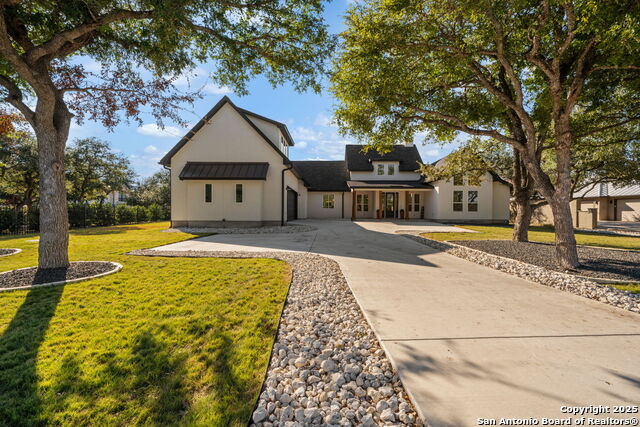


Listed by
Amy Boehm
Keller Williams Boerne
830-816-3500
Last updated:
November 2, 2025, 05:47 PM
MLS#
1919453
Source:
SABOR
About This Home
Home Facts
Single Family
3 Baths
4 Bedrooms
Built in 2022
Price Summary
849,000
$250 per Sq. Ft.
MLS #:
1919453
Last Updated:
November 2, 2025, 05:47 PM
Added:
10 day(s) ago
Rooms & Interior
Bedrooms
Total Bedrooms:
4
Bathrooms
Total Bathrooms:
3
Full Bathrooms:
3
Interior
Living Area:
3,391 Sq. Ft.
Structure
Structure
Architectural Style:
Texas Hill Country
Building Area:
3,391 Sq. Ft.
Year Built:
2022
Lot
Lot Size (Sq. Ft):
43,995
Finances & Disclosures
Price:
$849,000
Price per Sq. Ft:
$250 per Sq. Ft.
Contact an Agent
Yes, I would like more information from Coldwell Banker. Please use and/or share my information with a Coldwell Banker agent to contact me about my real estate needs.
By clicking Contact I agree a Coldwell Banker Agent may contact me by phone or text message including by automated means and prerecorded messages about real estate services, and that I can access real estate services without providing my phone number. I acknowledge that I have read and agree to the Terms of Use and Privacy Notice.
Contact an Agent
Yes, I would like more information from Coldwell Banker. Please use and/or share my information with a Coldwell Banker agent to contact me about my real estate needs.
By clicking Contact I agree a Coldwell Banker Agent may contact me by phone or text message including by automated means and prerecorded messages about real estate services, and that I can access real estate services without providing my phone number. I acknowledge that I have read and agree to the Terms of Use and Privacy Notice.