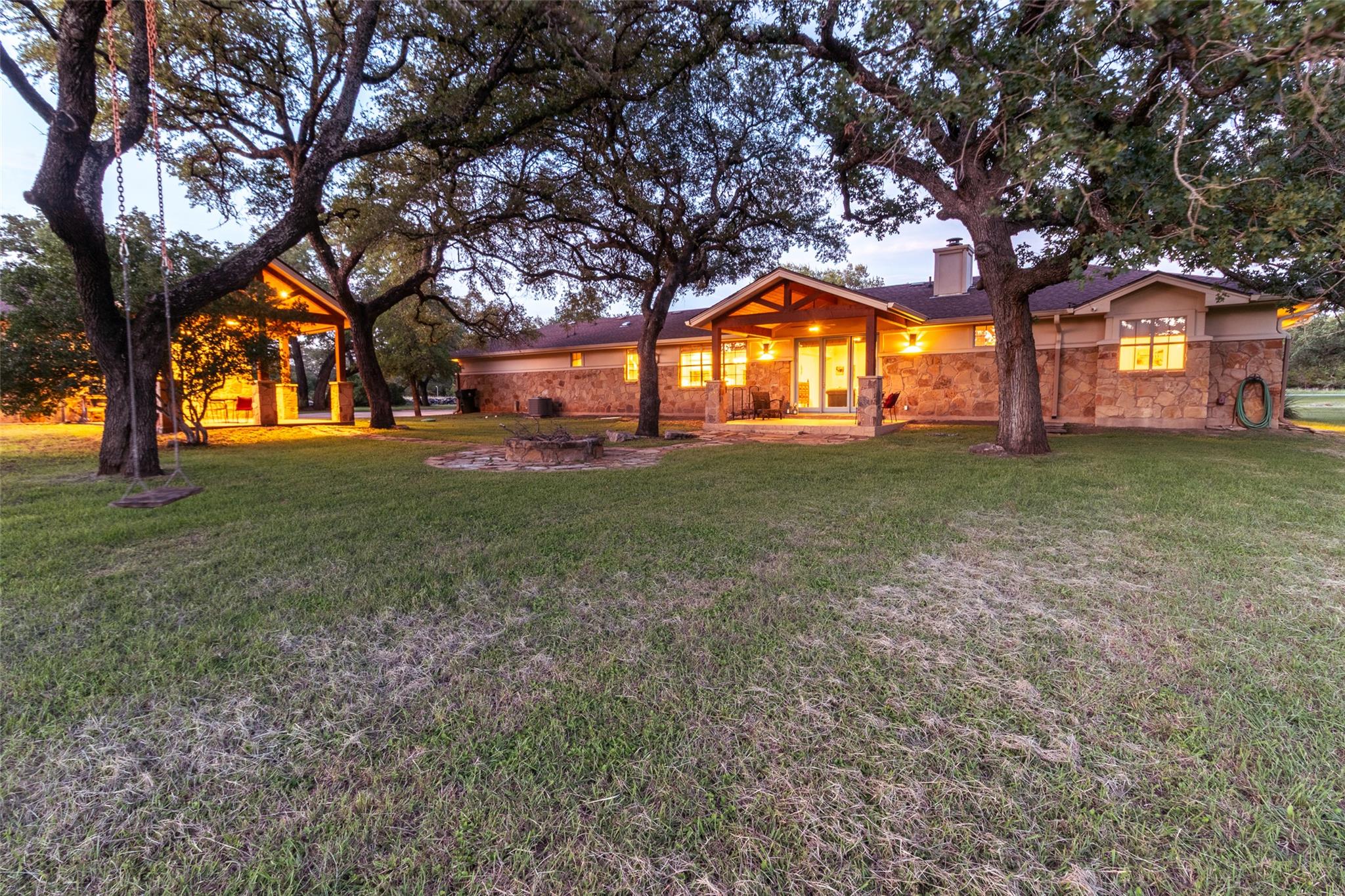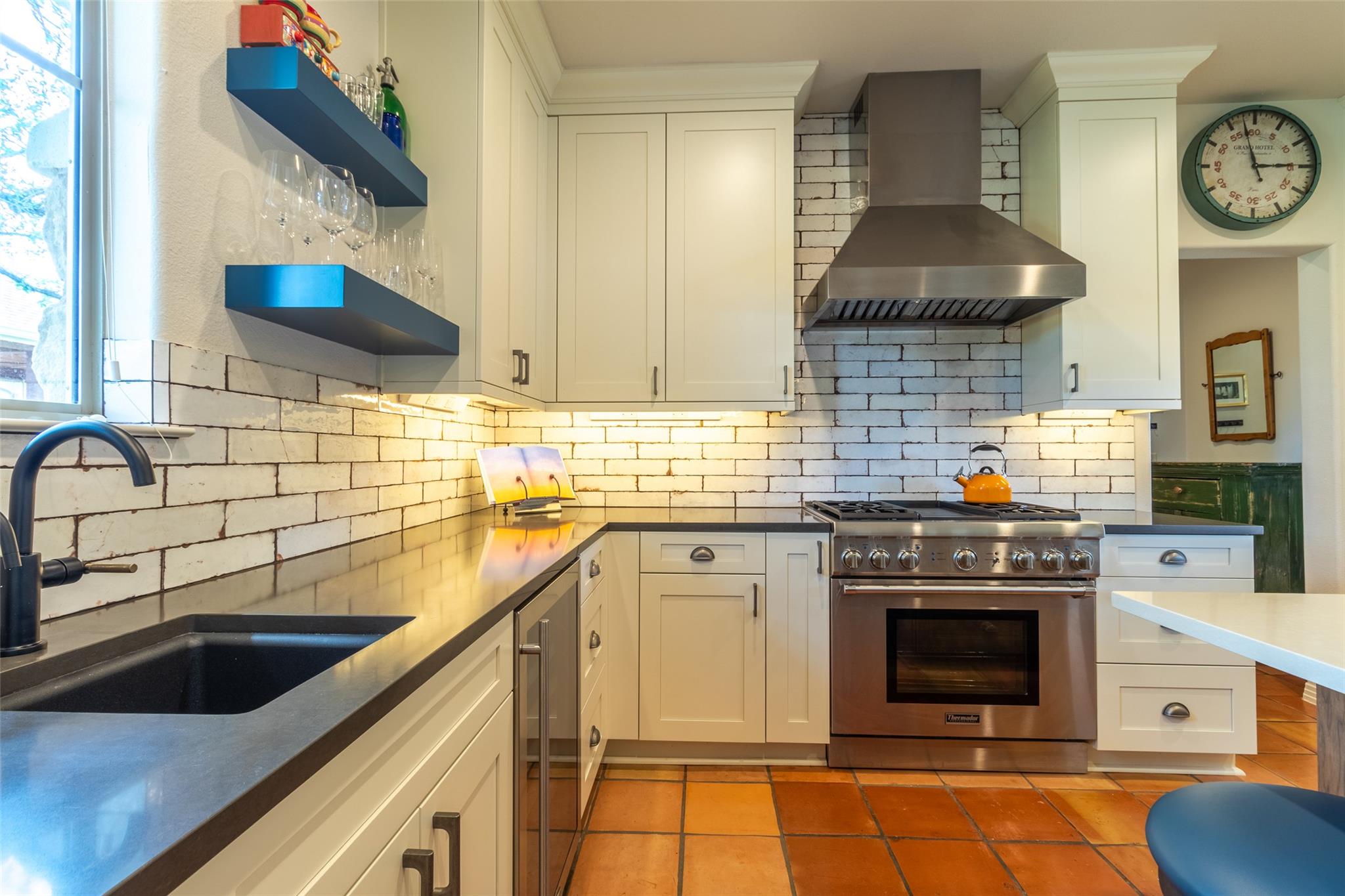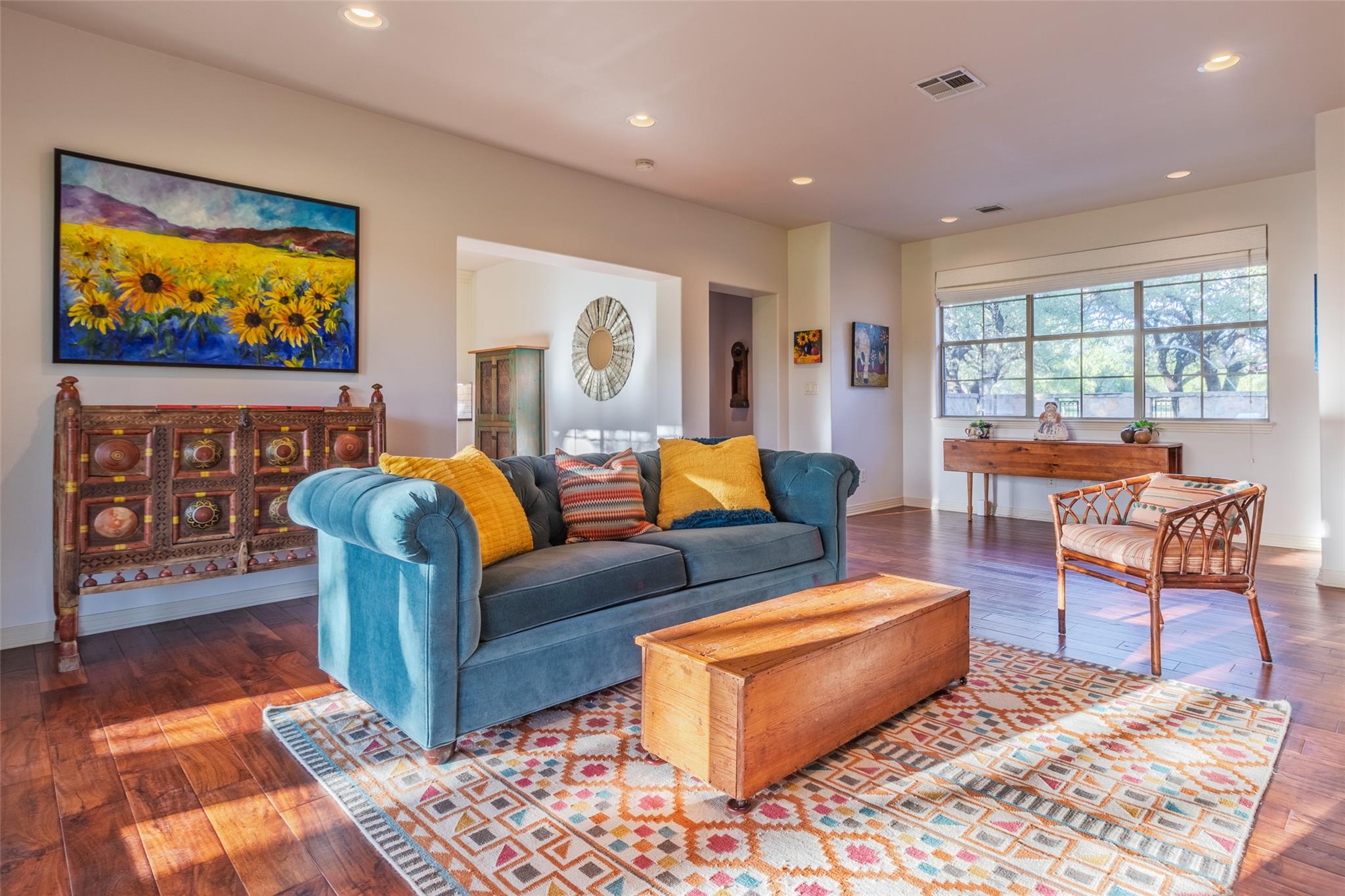


515 East Trl, Spicewood, TX 78669
$875,000
3
Beds
4
Baths
2,511
Sq Ft
Single Family
Active
Listed by
Salma Manzur
Twelve Rivers Realty
512-588-1453
Last updated:
September 8, 2025, 10:45 PM
MLS#
9144673
Source:
ACTRIS
About This Home
Home Facts
Single Family
4 Baths
3 Bedrooms
Built in 2003
Price Summary
875,000
$348 per Sq. Ft.
MLS #:
9144673
Last Updated:
September 8, 2025, 10:45 PM
Rooms & Interior
Bedrooms
Total Bedrooms:
3
Bathrooms
Total Bathrooms:
4
Full Bathrooms:
3
Interior
Living Area:
2,511 Sq. Ft.
Structure
Structure
Building Area:
2,511 Sq. Ft.
Year Built:
2003
Finances & Disclosures
Price:
$875,000
Price per Sq. Ft:
$348 per Sq. Ft.
See this home in person
Attend an upcoming open house
Sun, Sep 14
01:00 PM - 03:00 PMContact an Agent
Yes, I would like more information from Coldwell Banker. Please use and/or share my information with a Coldwell Banker agent to contact me about my real estate needs.
By clicking Contact I agree a Coldwell Banker Agent may contact me by phone or text message including by automated means and prerecorded messages about real estate services, and that I can access real estate services without providing my phone number. I acknowledge that I have read and agree to the Terms of Use and Privacy Notice.
Contact an Agent
Yes, I would like more information from Coldwell Banker. Please use and/or share my information with a Coldwell Banker agent to contact me about my real estate needs.
By clicking Contact I agree a Coldwell Banker Agent may contact me by phone or text message including by automated means and prerecorded messages about real estate services, and that I can access real estate services without providing my phone number. I acknowledge that I have read and agree to the Terms of Use and Privacy Notice.