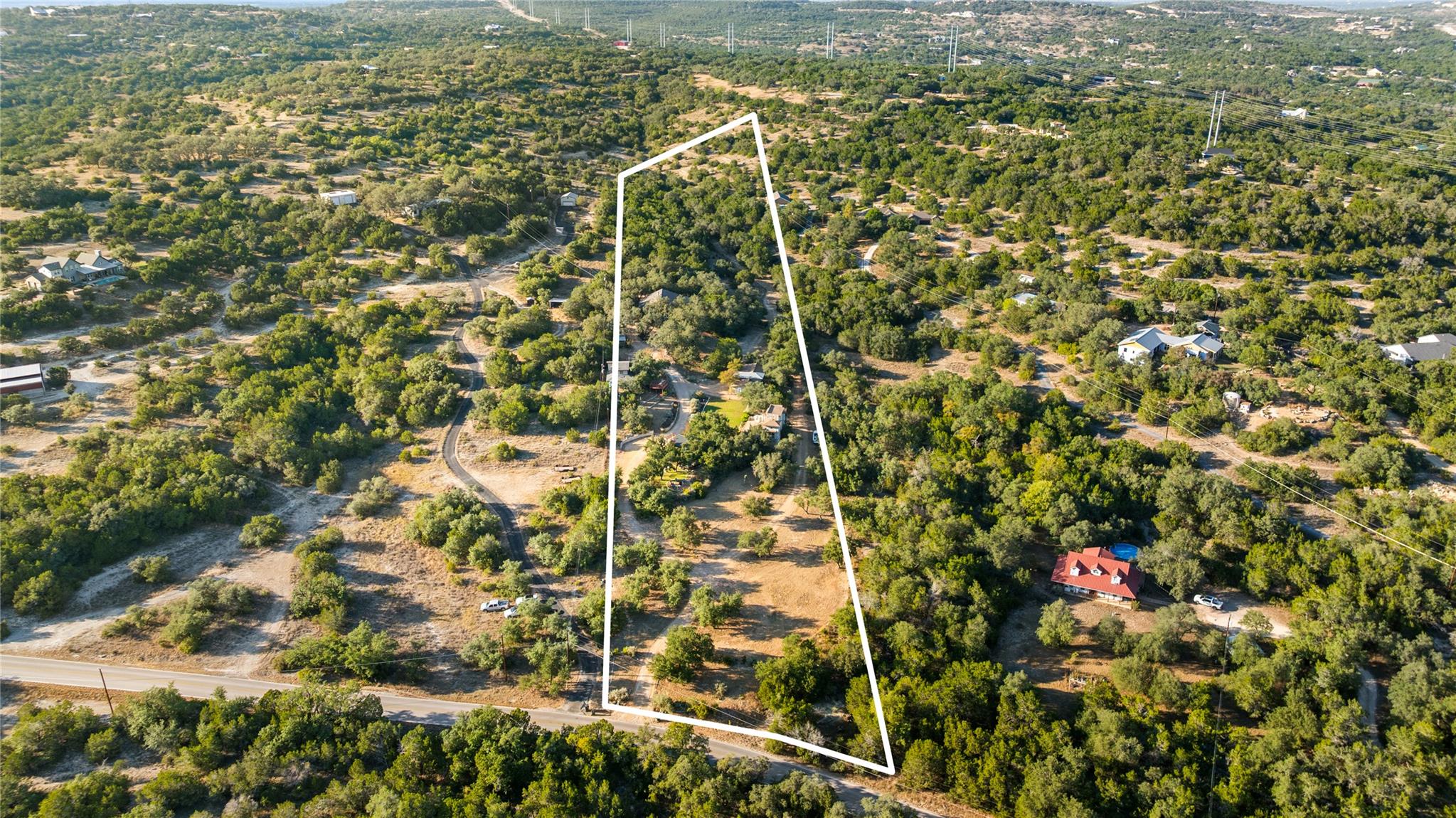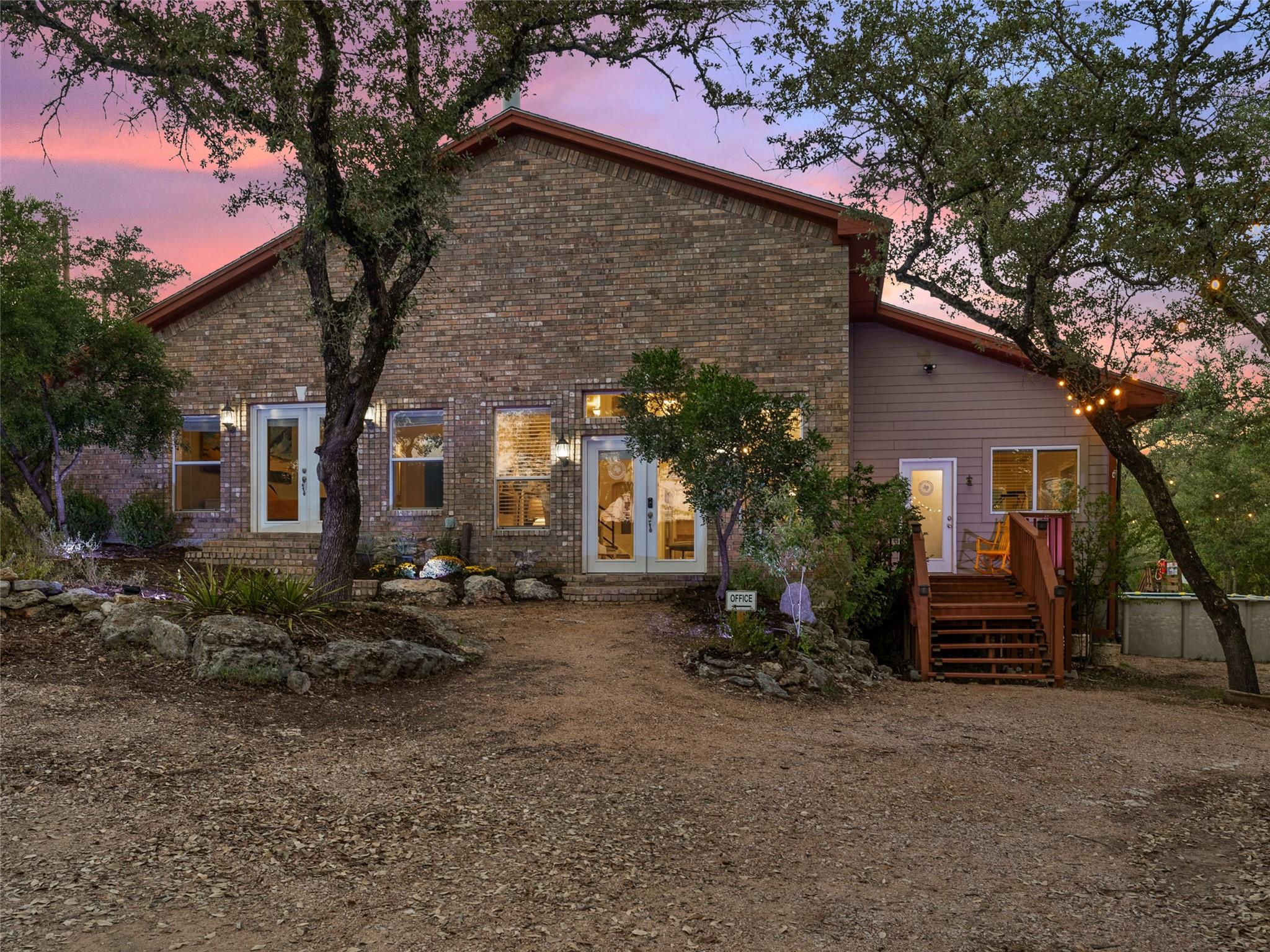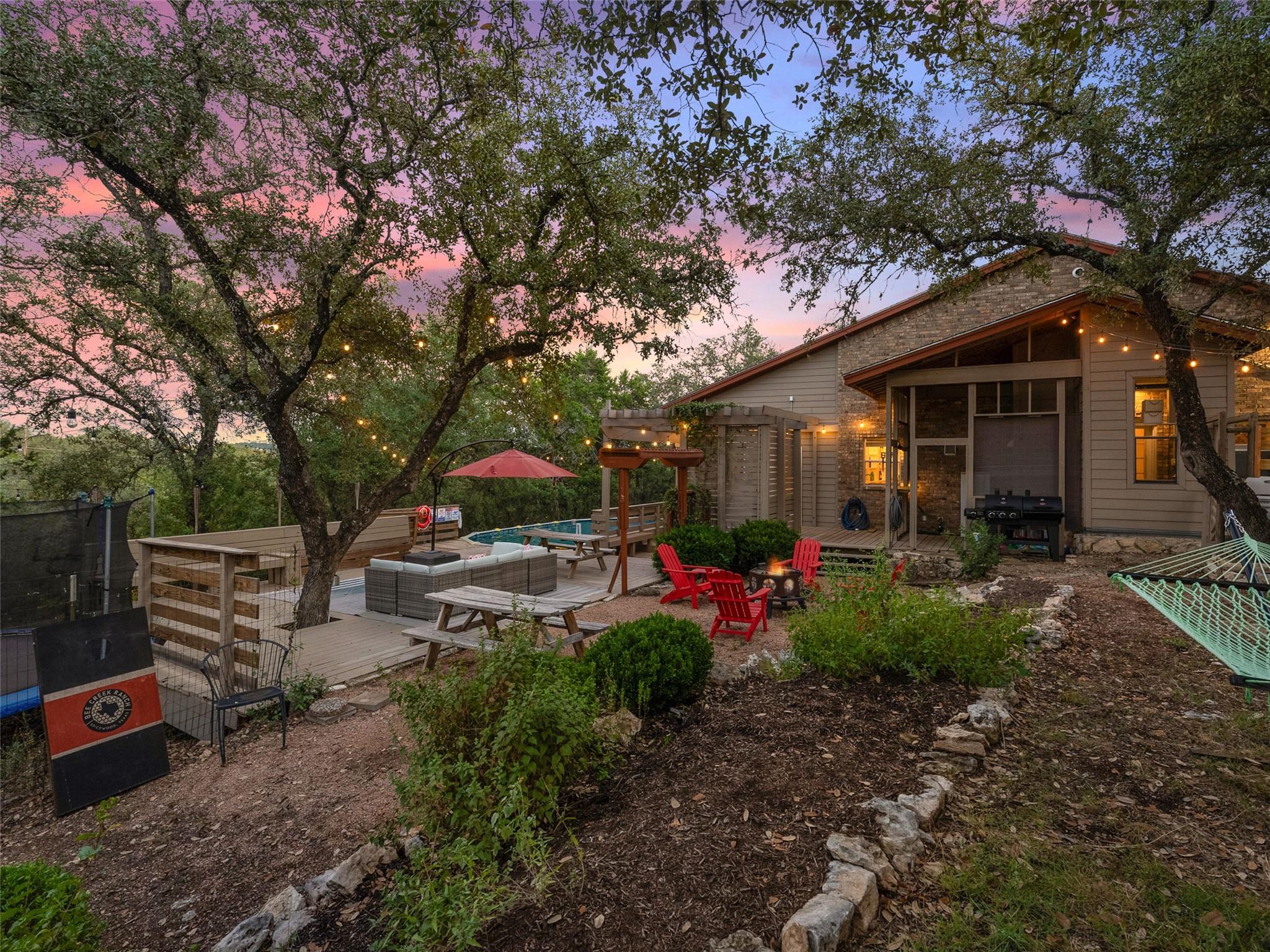Bee Creek Ranch is a rare and remarkable real estate offering in the heart of Spicewood, Texas, where Hill Country beauty meets refined Texas living. Just 30 minutes west of Austin and minutes from Lake Travis, this private ranch estate spans peaceful acreage filled with native oaks, rolling terrain, and wide Texas skies. Designed for those who appreciate both privacy and potential, the property offers multiple residences, resort-style amenities, and unique gathering spaces—ideal for a private family compound, boutique retreat, corporate escape, or creative event venue.
At the heart of the ranch is the Main House, a comfortable yet impressive residence designed for relaxed living and entertaining. The home features a sparkling private pool and hot tub overlooking the scenic landscape, along with expansive outdoor decking for unforgettable sunset evenings. Inside, a dedicated game room provides space for entertainment, while open living areas flow naturally for hosting friends, family, or guests.
Just steps away, The Cottage offers a charming and peaceful escape, perfect for guests or private retreat space. Surrounded by nature, it features a soothing private hot tub, an outdoor fire pit, and a barbecue area for quiet relaxation under the stars. Willie’s Place, another separate residence on the property, brings a rustic-chic aesthetic with generous living spaces and its own outdoor amenities including a private hot tub, fire pit, and grilling area. An excellent setting for extended stays or group lodging.
The ranch also features a large Event Center, a versatile gathering space equipped with a full kitchen. Ideal for private celebrations, retreats, culinary events, workshops, and indoor performances, it was designed to bring people together in comfort and style. Adjacent to it is one of the property’s most exciting features. The Stage. This separate outdoor performance pavilion was built for live music and entertainment, embracing the artistic spirit of the Hill Country. Set at the top of a gentle slope, The Stage overlooks a large open green area below, creating a natural amphitheater where guests can relax, gather, and enjoy live performances beneath the Texas sky.
Behind the Main House, cleared scenic walking trails wind through peaceful meadows and oak-shaded pathways, offering space to hike, reflect, and explore. The property also includes a dedicated animal pen for goats and chickens, adding warm Texas ranch charm and an inviting interactive element for guests and families alike.
Combining nature, comfort, creativity, and opportunity, Bee Creek Ranch is more than a property—it is a destination. With endless potential and unforgettable atmosphere, it captures the essence of Hill Country living and invites new possibilities for those who dream boldly.
Spicewood-beecreekranch.com
3500 R O Dr. Spicewood, Texas 78669
Main Event – 2,234 sq ft (potential income producing).
Willie’s Place – 1,128 sq ft (currently income producing)
The Cottage – 513 sq ft (currently income producing)
Event Center – 1,397 sq ft (income producing building)
The Stage – 731 sq ft (income producing) needs finish-out for two additional income producing bedrooms.
Back three acres cleared for future glamping Geodome areas (income producing)(plans reimagined).
5 Building total – 4,606 sq ft
7 acres
100 spaces (front parking area)
Additional vendor parking at Event center
Current income producing buildings: The Cottage, Willie’s Place, Event Center, Event Grounds.


