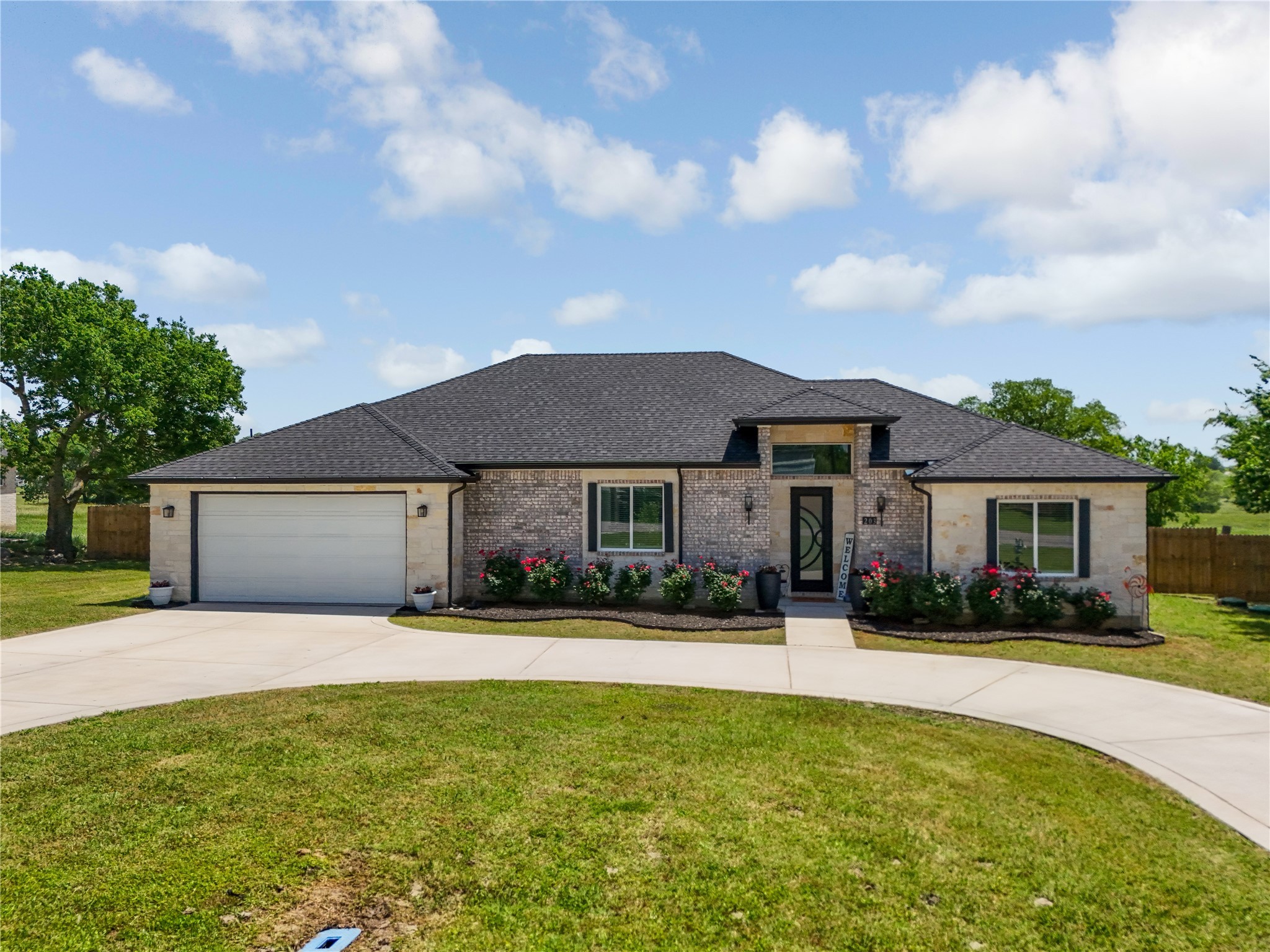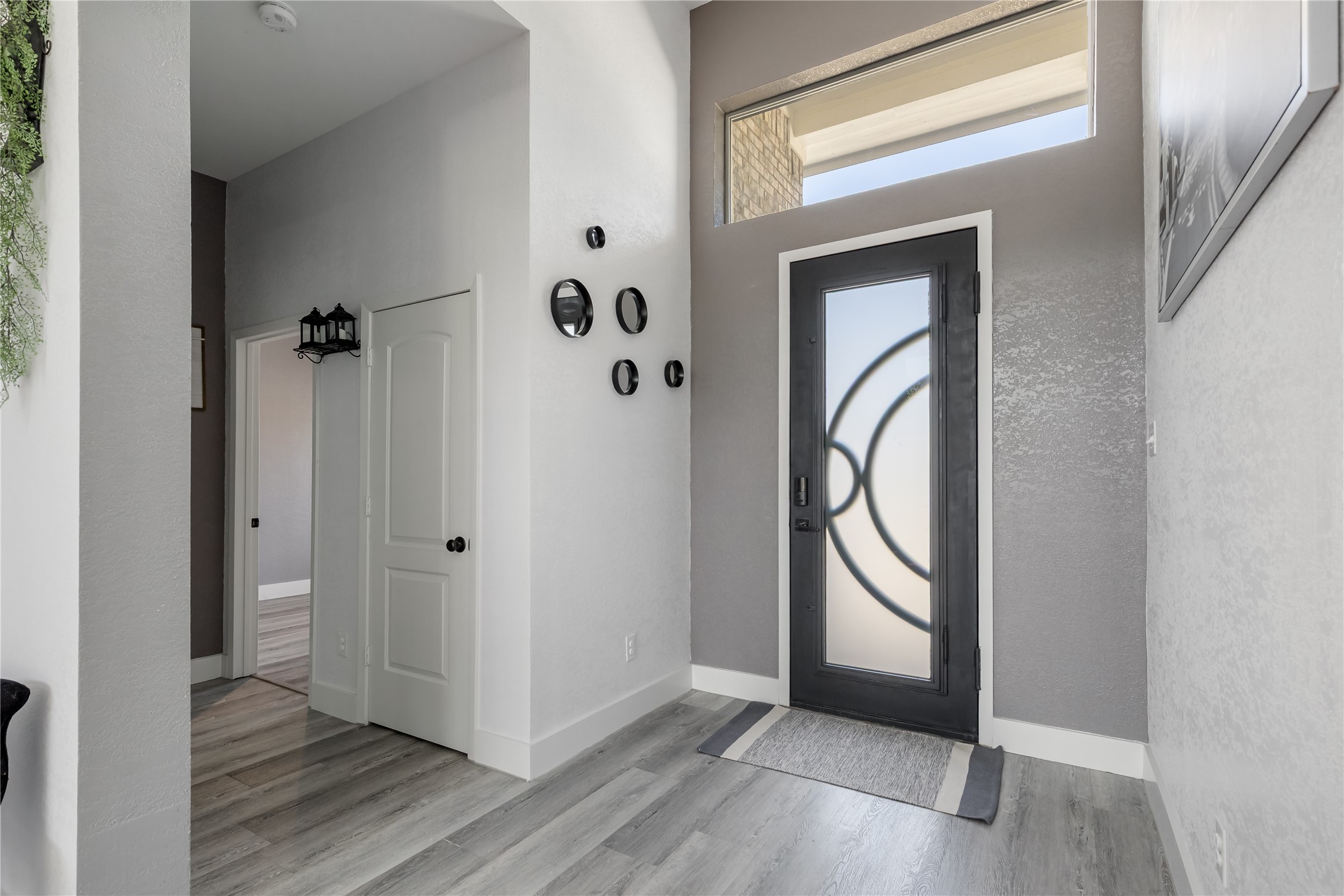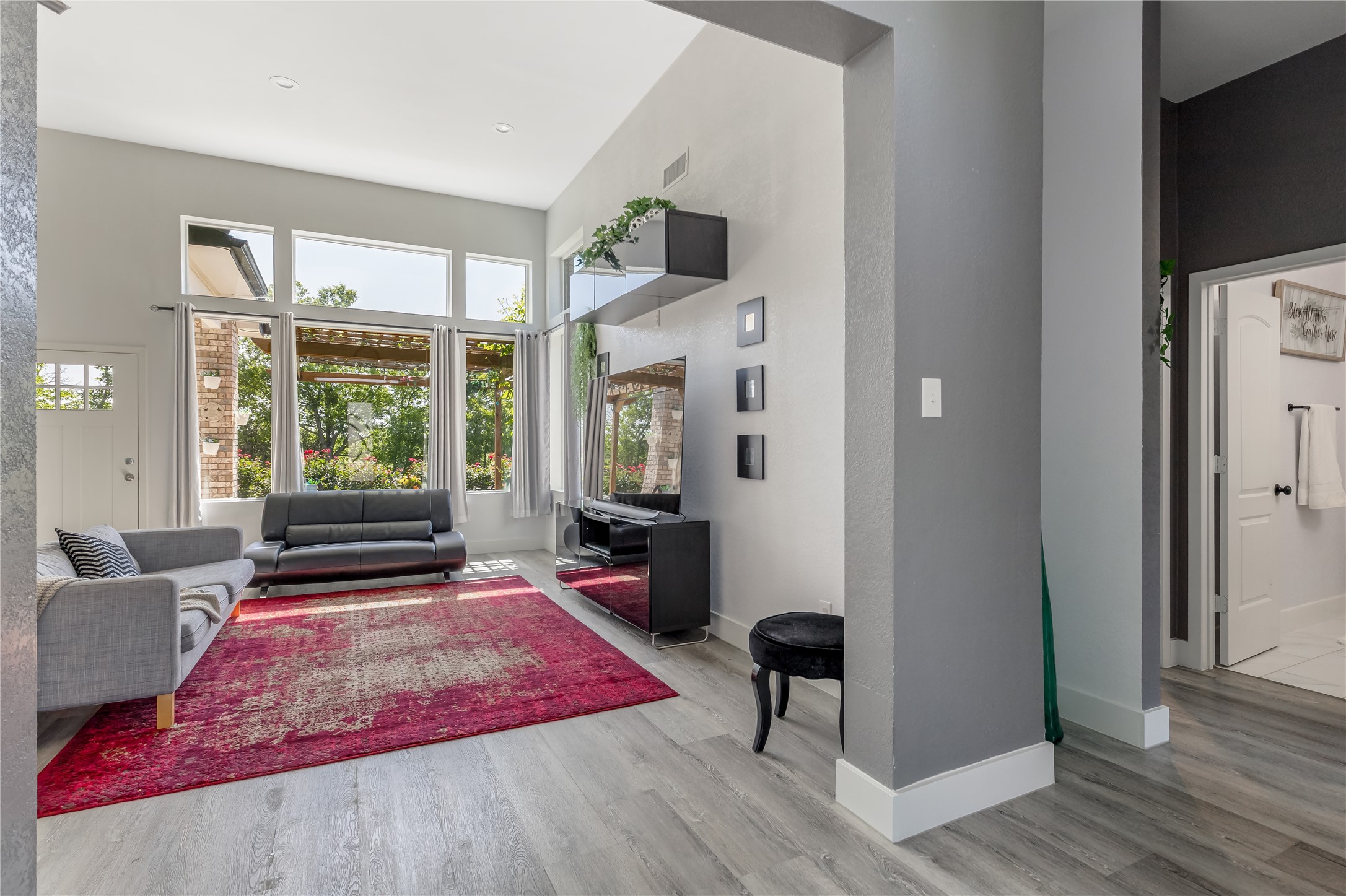


203 Mcelroy Street, Southmayd, TX 76273
Pending
Listed by
John Hooper
Homesmart Stars
Last updated:
August 9, 2025, 07:12 AM
MLS#
20940144
Source:
GDAR
About This Home
Home Facts
Single Family
2 Baths
3 Bedrooms
Built in 2019
Price Summary
398,500
$198 per Sq. Ft.
MLS #:
20940144
Last Updated:
August 9, 2025, 07:12 AM
Rooms & Interior
Bedrooms
Total Bedrooms:
3
Bathrooms
Total Bathrooms:
2
Full Bathrooms:
2
Interior
Living Area:
2,006 Sq. Ft.
Structure
Structure
Architectural Style:
Ranch
Building Area:
2,006 Sq. Ft.
Year Built:
2019
Lot
Lot Size (Sq. Ft):
26,179
Finances & Disclosures
Price:
$398,500
Price per Sq. Ft:
$198 per Sq. Ft.
Contact an Agent
Yes, I would like more information from Coldwell Banker. Please use and/or share my information with a Coldwell Banker agent to contact me about my real estate needs.
By clicking Contact I agree a Coldwell Banker Agent may contact me by phone or text message including by automated means and prerecorded messages about real estate services, and that I can access real estate services without providing my phone number. I acknowledge that I have read and agree to the Terms of Use and Privacy Notice.
Contact an Agent
Yes, I would like more information from Coldwell Banker. Please use and/or share my information with a Coldwell Banker agent to contact me about my real estate needs.
By clicking Contact I agree a Coldwell Banker Agent may contact me by phone or text message including by automated means and prerecorded messages about real estate services, and that I can access real estate services without providing my phone number. I acknowledge that I have read and agree to the Terms of Use and Privacy Notice.