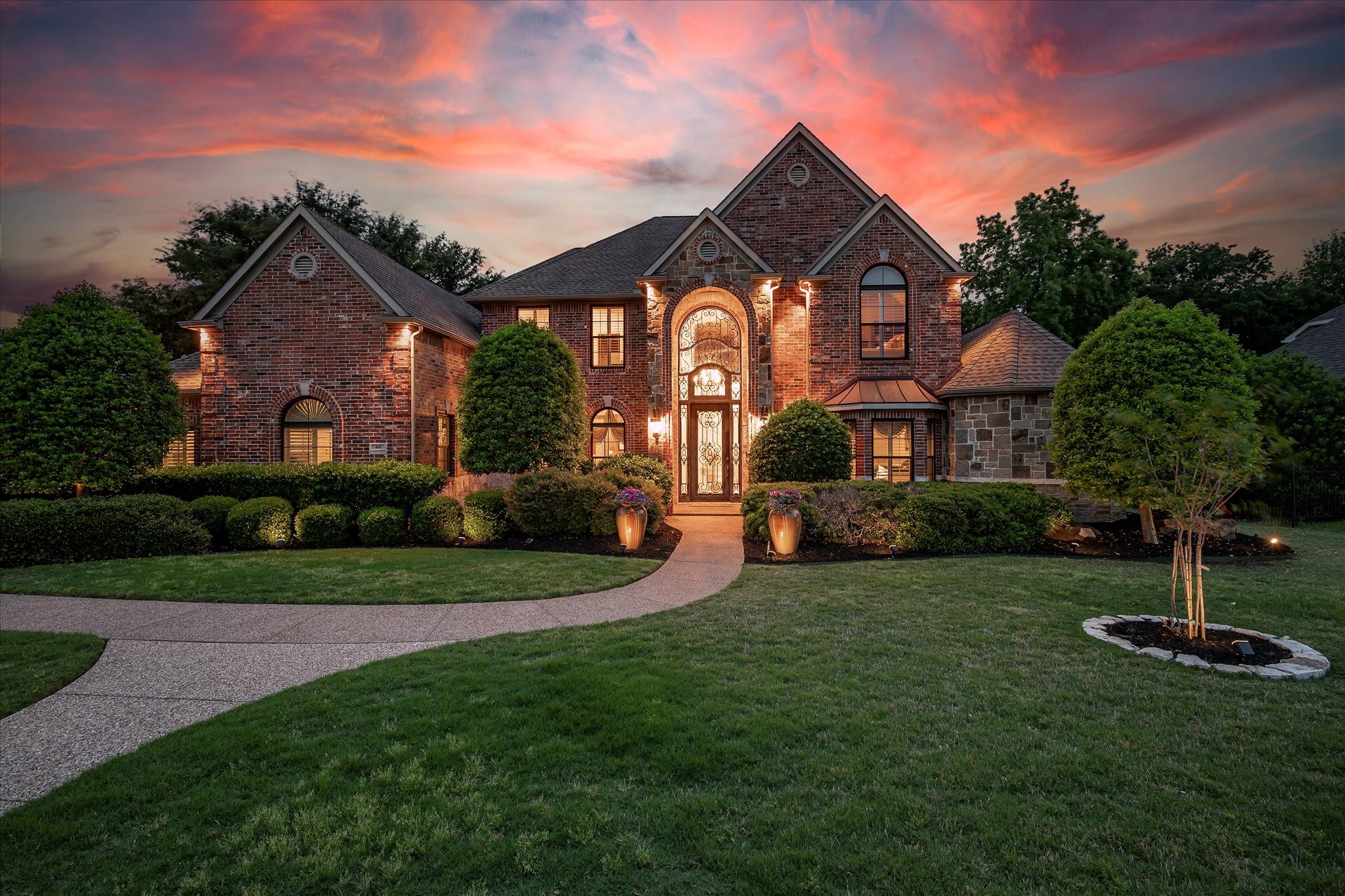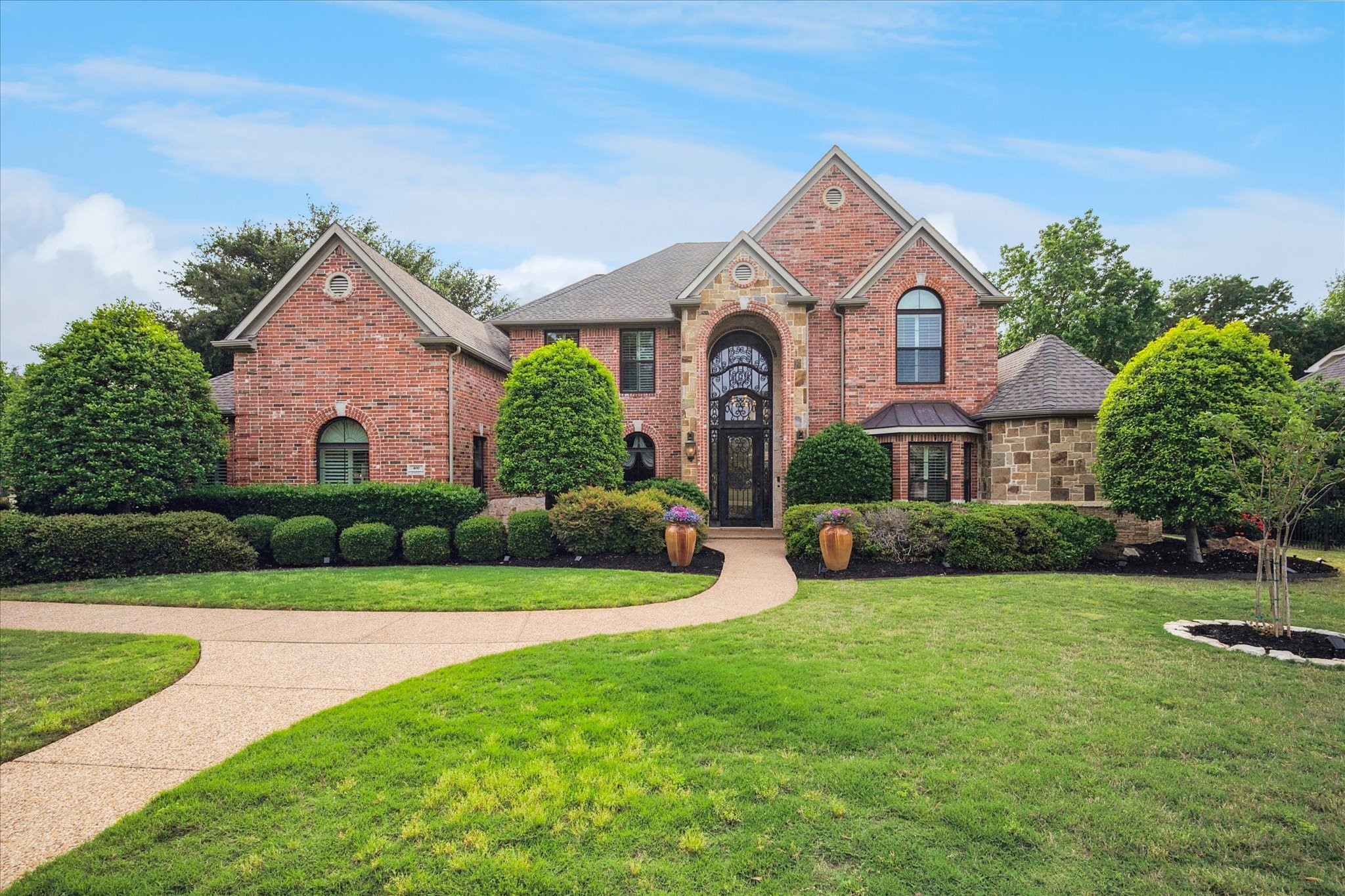


400 Indian Paintbrush Way, Southlake, TX 76092
Active
Listed by
Denise Cook
Angie Drake
Ebby Halliday Realtors
Last updated:
May 2, 2025, 04:40 PM
MLS#
20914094
Source:
GDAR
About This Home
Home Facts
Single Family
5 Baths
4 Bedrooms
Built in 1999
Price Summary
2,250,000
$376 per Sq. Ft.
MLS #:
20914094
Last Updated:
May 2, 2025, 04:40 PM
Rooms & Interior
Bedrooms
Total Bedrooms:
4
Bathrooms
Total Bathrooms:
5
Full Bathrooms:
4
Interior
Living Area:
5,976 Sq. Ft.
Structure
Structure
Architectural Style:
Traditional
Building Area:
5,976 Sq. Ft.
Year Built:
1999
Lot
Lot Size (Sq. Ft):
21,475
Finances & Disclosures
Price:
$2,250,000
Price per Sq. Ft:
$376 per Sq. Ft.
See this home in person
Attend an upcoming open house
Sun, May 4
02:00 PM - 04:00 PMContact an Agent
Yes, I would like more information from Coldwell Banker. Please use and/or share my information with a Coldwell Banker agent to contact me about my real estate needs.
By clicking Contact I agree a Coldwell Banker Agent may contact me by phone or text message including by automated means and prerecorded messages about real estate services, and that I can access real estate services without providing my phone number. I acknowledge that I have read and agree to the Terms of Use and Privacy Notice.
Contact an Agent
Yes, I would like more information from Coldwell Banker. Please use and/or share my information with a Coldwell Banker agent to contact me about my real estate needs.
By clicking Contact I agree a Coldwell Banker Agent may contact me by phone or text message including by automated means and prerecorded messages about real estate services, and that I can access real estate services without providing my phone number. I acknowledge that I have read and agree to the Terms of Use and Privacy Notice.