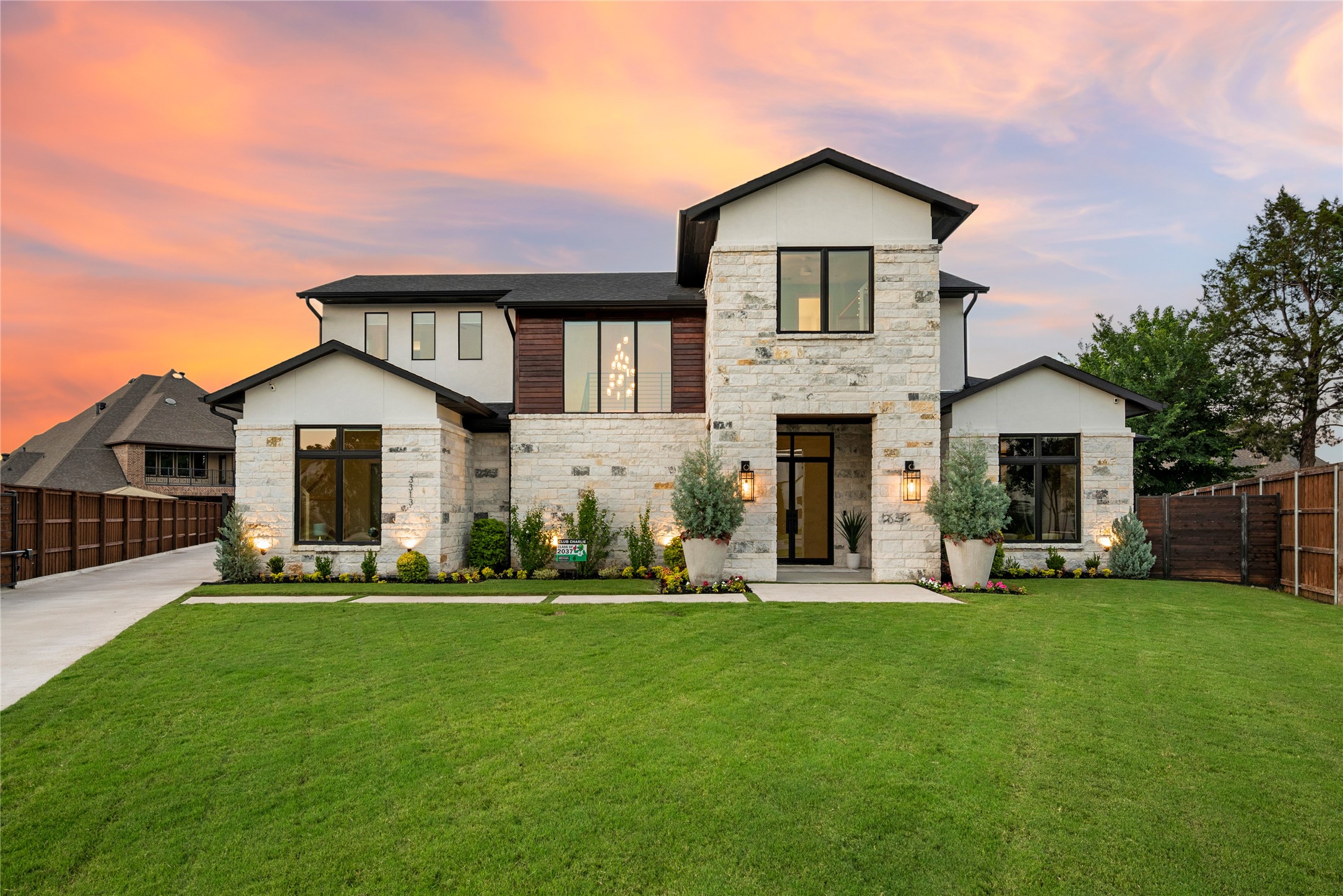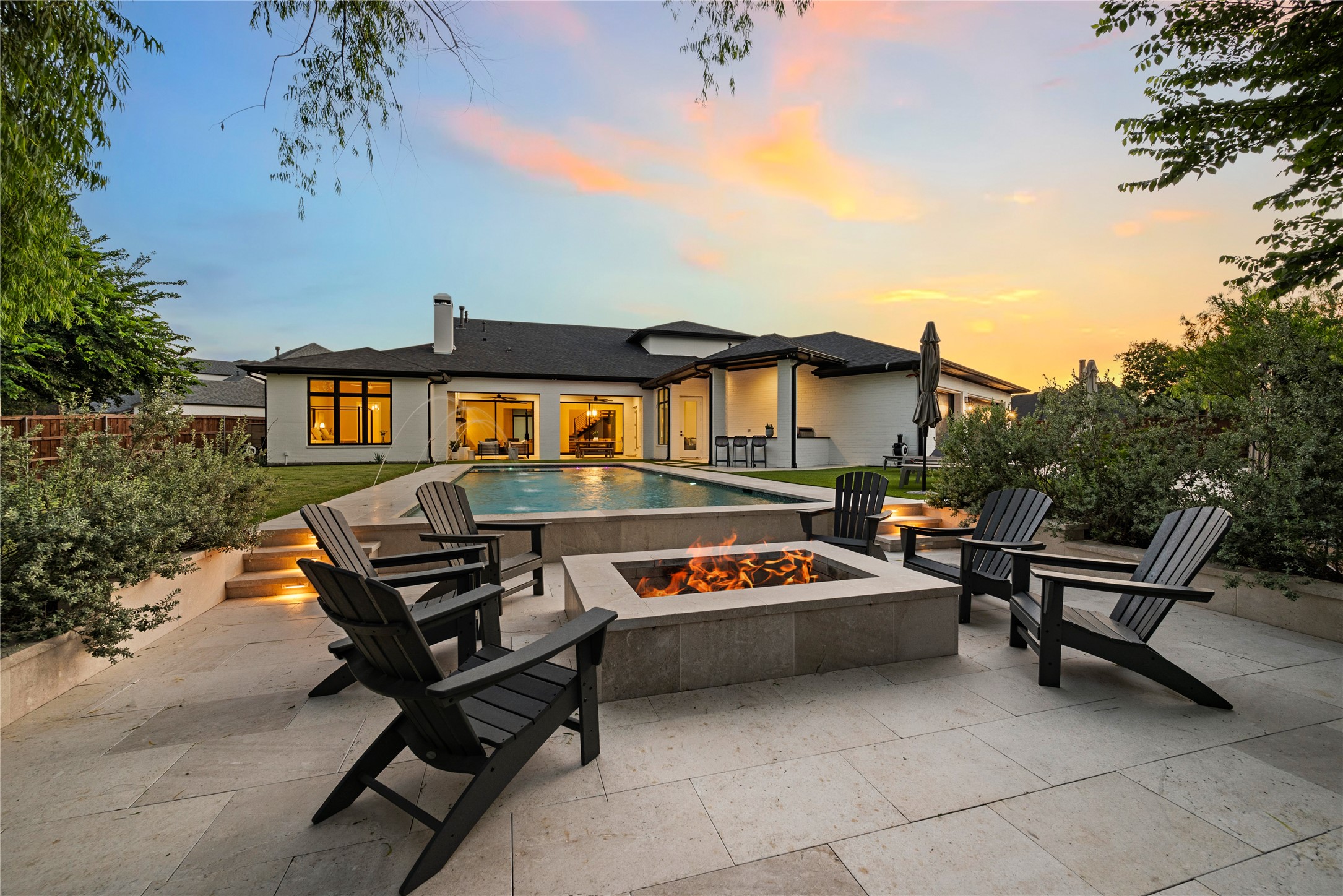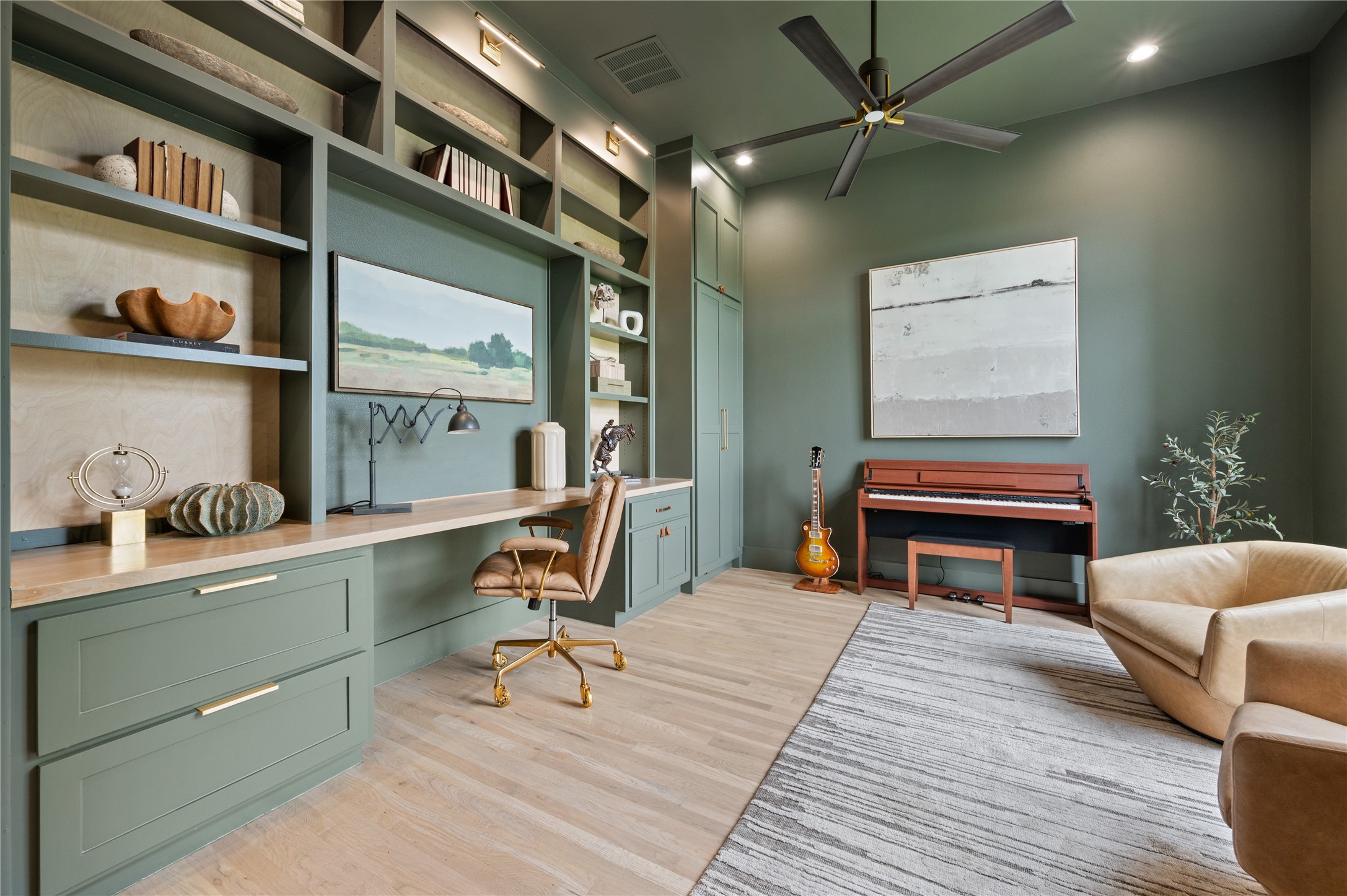


3313 Jackson Court, Southlake, TX 76092
Active
Listed by
Richae Yeats
Keller Williams Realty
Last updated:
June 15, 2025, 03:11 PM
MLS#
20964487
Source:
GDAR
About This Home
Home Facts
Single Family
5 Baths
4 Bedrooms
Built in 2022
Price Summary
2,585,000
$593 per Sq. Ft.
MLS #:
20964487
Last Updated:
June 15, 2025, 03:11 PM
Rooms & Interior
Bedrooms
Total Bedrooms:
4
Bathrooms
Total Bathrooms:
5
Full Bathrooms:
4
Interior
Living Area:
4,358 Sq. Ft.
Structure
Structure
Building Area:
4,358 Sq. Ft.
Year Built:
2022
Lot
Lot Size (Sq. Ft):
19,602
Finances & Disclosures
Price:
$2,585,000
Price per Sq. Ft:
$593 per Sq. Ft.
Contact an Agent
Yes, I would like more information from Coldwell Banker. Please use and/or share my information with a Coldwell Banker agent to contact me about my real estate needs.
By clicking Contact I agree a Coldwell Banker Agent may contact me by phone or text message including by automated means and prerecorded messages about real estate services, and that I can access real estate services without providing my phone number. I acknowledge that I have read and agree to the Terms of Use and Privacy Notice.
Contact an Agent
Yes, I would like more information from Coldwell Banker. Please use and/or share my information with a Coldwell Banker agent to contact me about my real estate needs.
By clicking Contact I agree a Coldwell Banker Agent may contact me by phone or text message including by automated means and prerecorded messages about real estate services, and that I can access real estate services without providing my phone number. I acknowledge that I have read and agree to the Terms of Use and Privacy Notice.