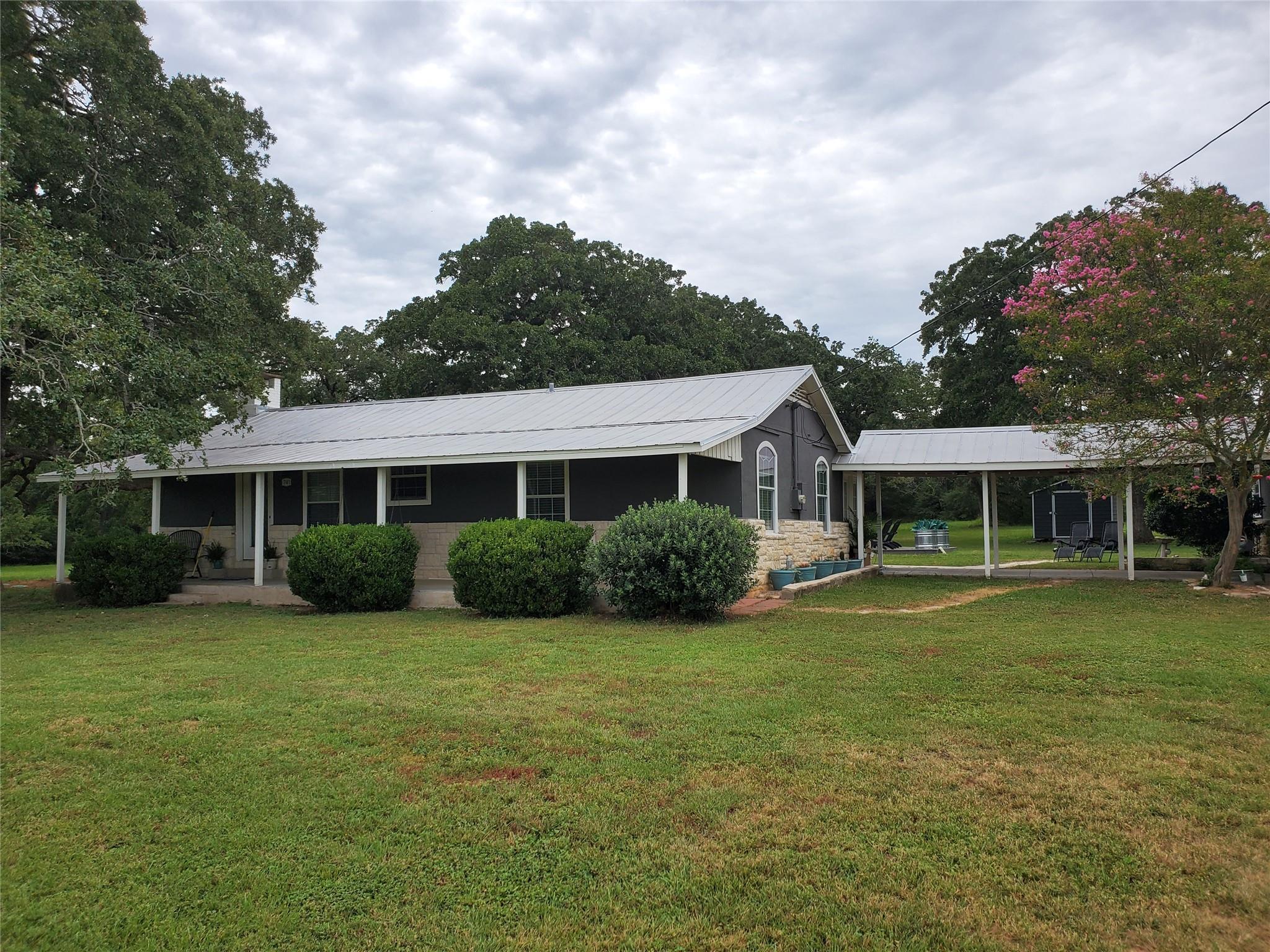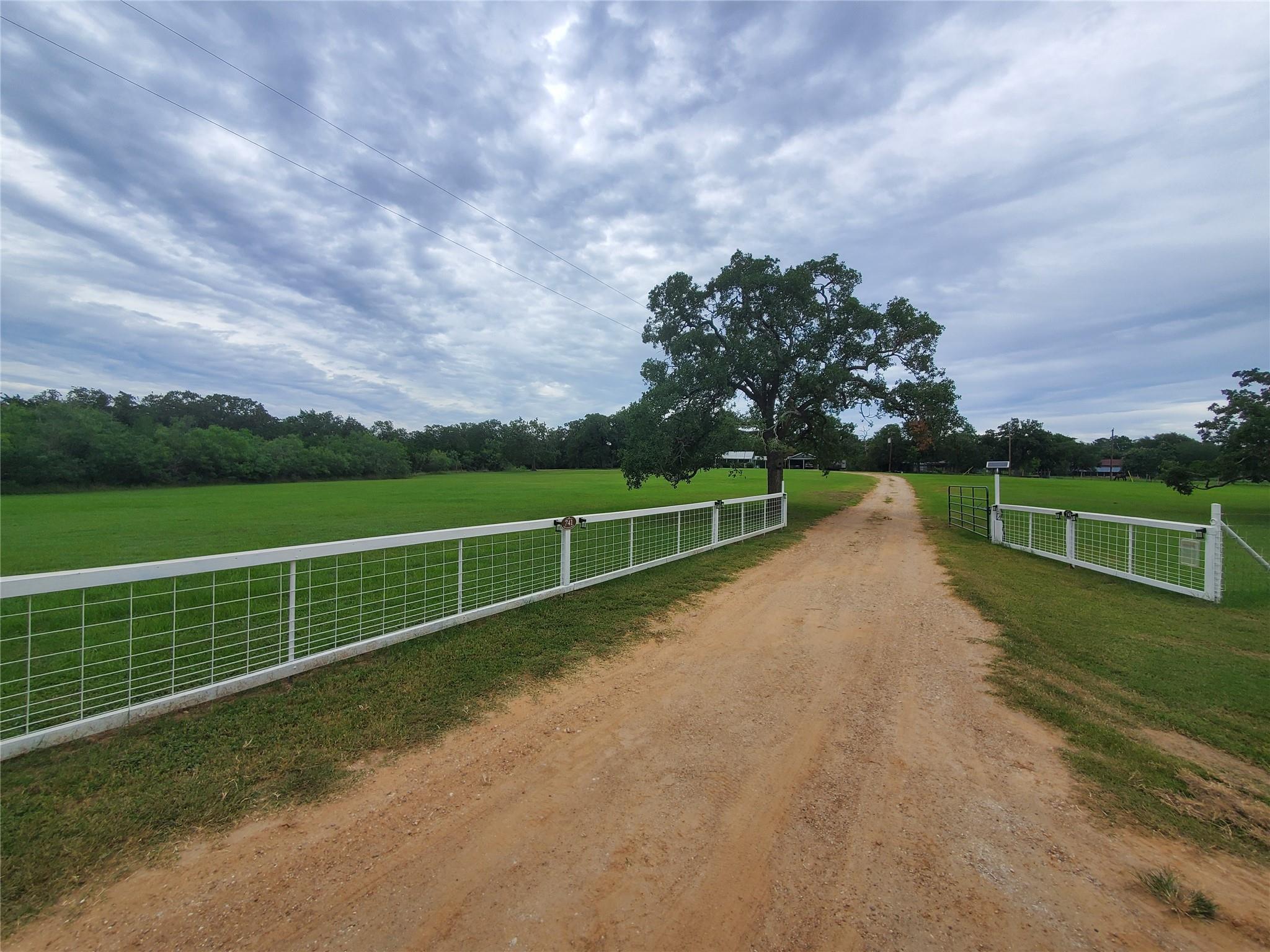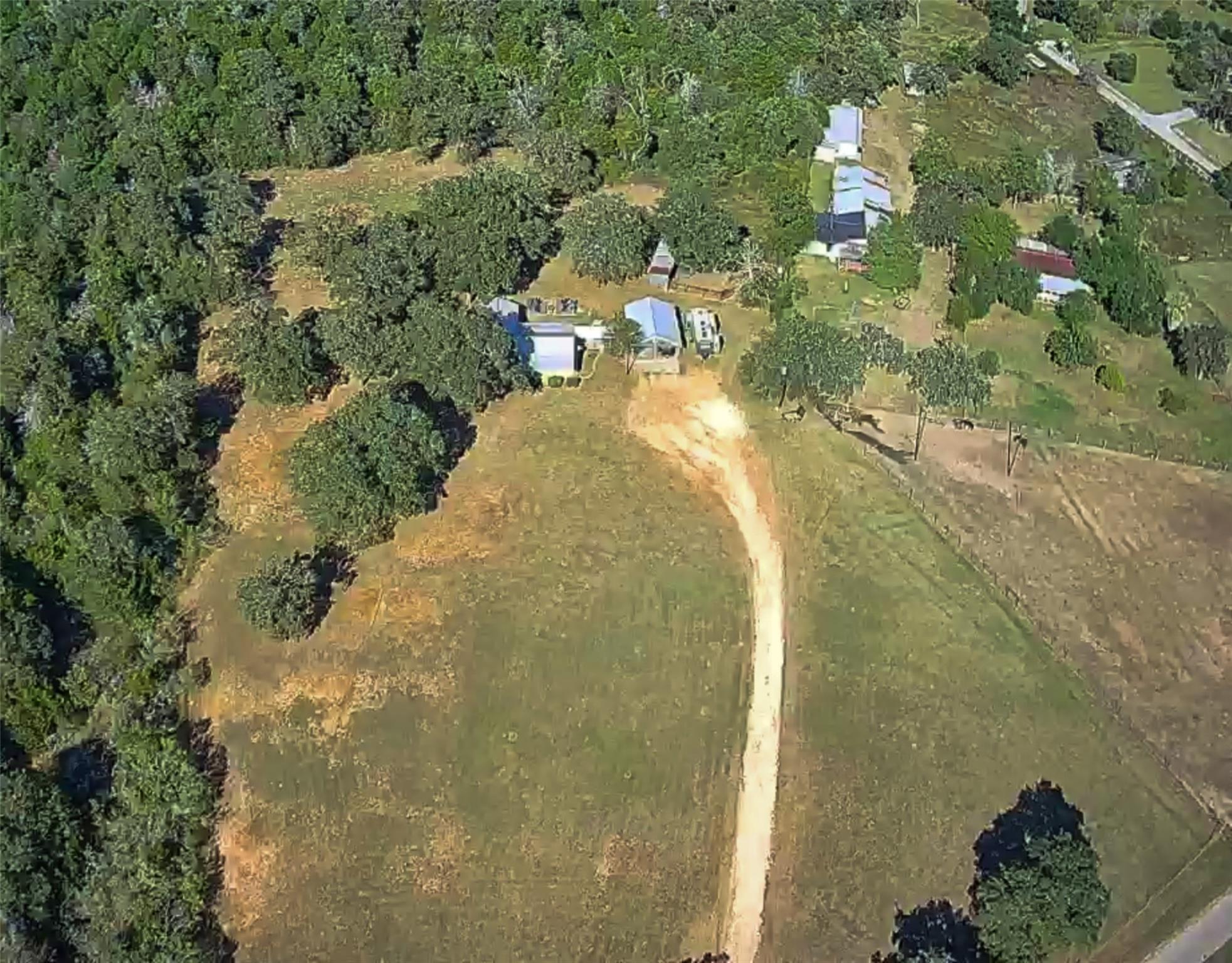


741 Old Antioch Rd, Smithville, TX 78957
$565,000
3
Beds
2
Baths
1,594
Sq Ft
Single Family
Active
Listed by
Lee Mcclintick
Joseph Walter Realty, LLC.
888-227-1009
Last updated:
July 30, 2025, 03:17 PM
MLS#
7667714
Source:
ACTRIS
About This Home
Home Facts
Single Family
2 Baths
3 Bedrooms
Built in 1955
Price Summary
565,000
$354 per Sq. Ft.
MLS #:
7667714
Last Updated:
July 30, 2025, 03:17 PM
Rooms & Interior
Bedrooms
Total Bedrooms:
3
Bathrooms
Total Bathrooms:
2
Full Bathrooms:
2
Interior
Living Area:
1,594 Sq. Ft.
Structure
Structure
Building Area:
1,594 Sq. Ft.
Year Built:
1955
Finances & Disclosures
Price:
$565,000
Price per Sq. Ft:
$354 per Sq. Ft.
Contact an Agent
Yes, I would like more information from Coldwell Banker. Please use and/or share my information with a Coldwell Banker agent to contact me about my real estate needs.
By clicking Contact I agree a Coldwell Banker Agent may contact me by phone or text message including by automated means and prerecorded messages about real estate services, and that I can access real estate services without providing my phone number. I acknowledge that I have read and agree to the Terms of Use and Privacy Notice.
Contact an Agent
Yes, I would like more information from Coldwell Banker. Please use and/or share my information with a Coldwell Banker agent to contact me about my real estate needs.
By clicking Contact I agree a Coldwell Banker Agent may contact me by phone or text message including by automated means and prerecorded messages about real estate services, and that I can access real estate services without providing my phone number. I acknowledge that I have read and agree to the Terms of Use and Privacy Notice.