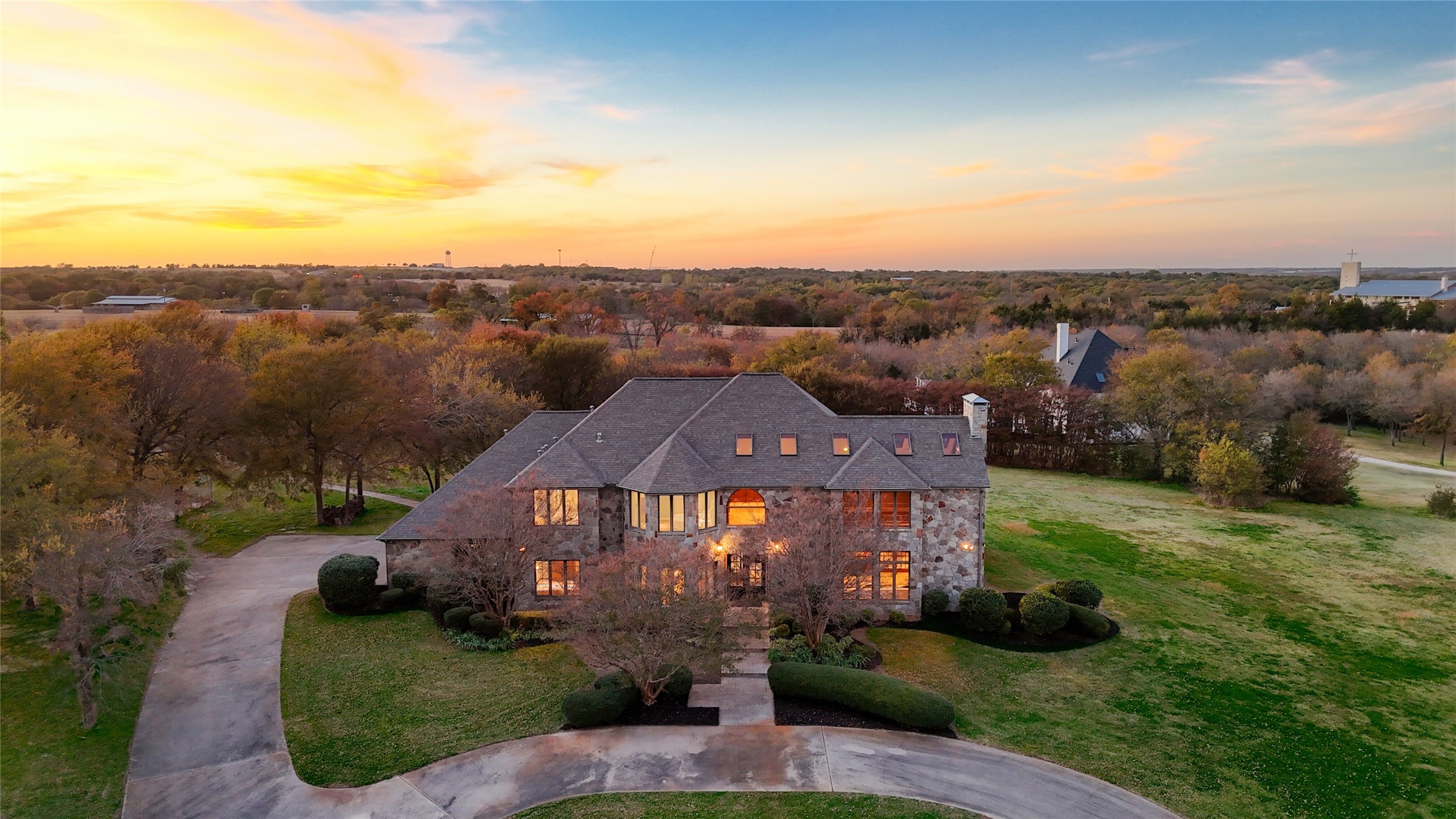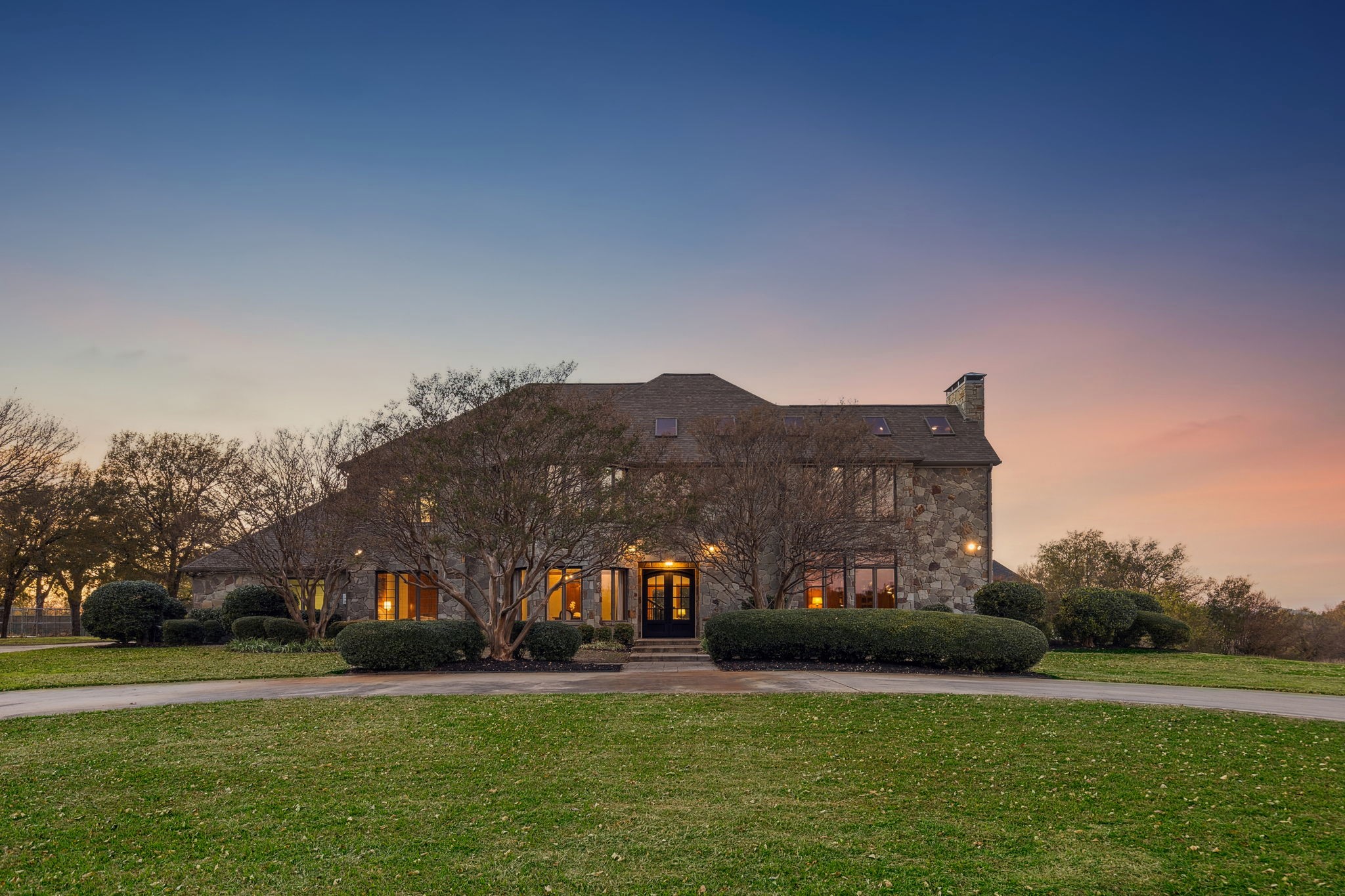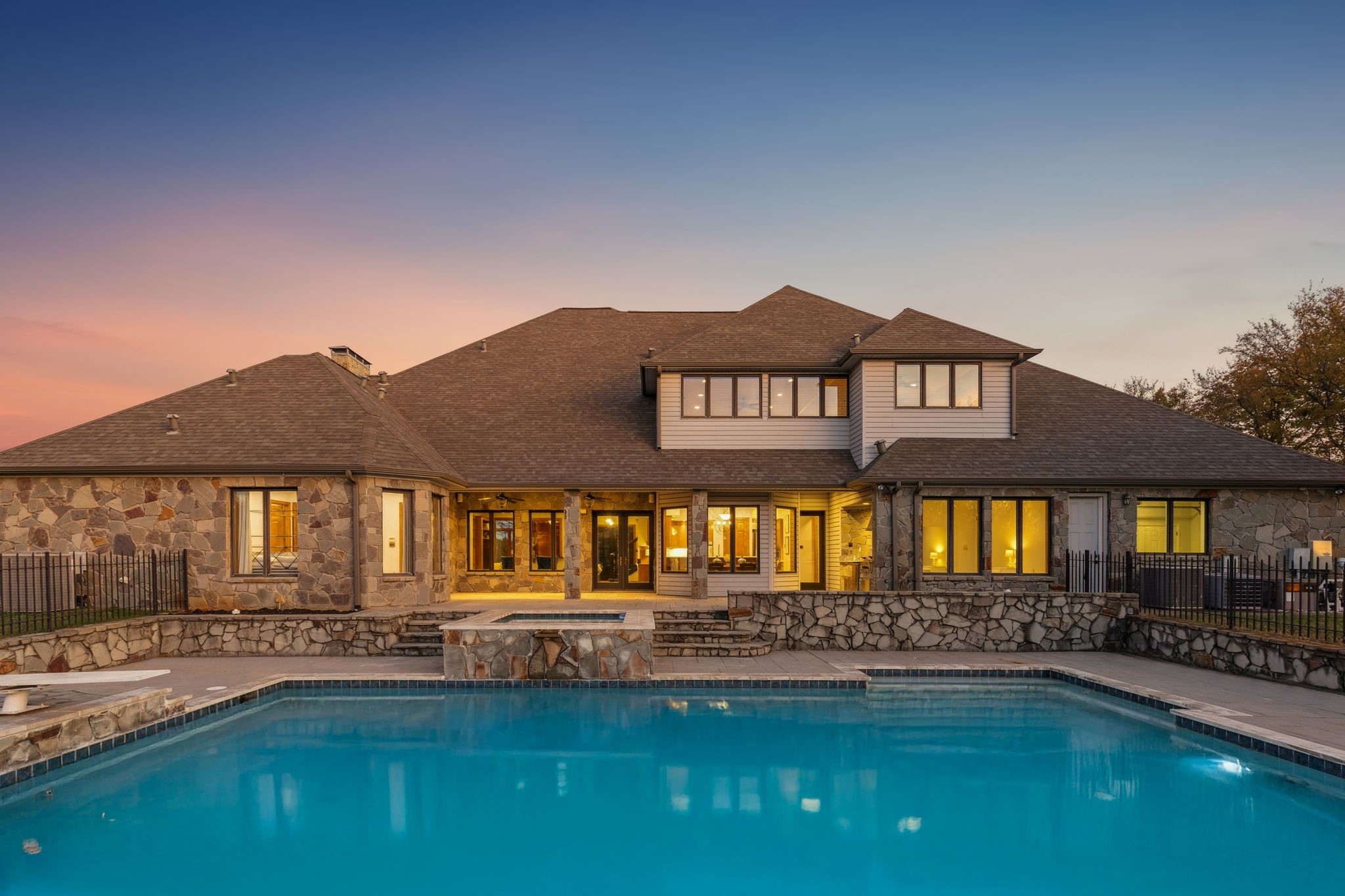


362 Woodland Hills Drive, Sherman, TX 75092
Active
Listed by
Brian Abadie
Ready Real Estate LLC.
Last updated:
November 15, 2025, 12:56 PM
MLS#
21108775
Source:
GDAR
About This Home
Home Facts
Single Family
6 Baths
5 Bedrooms
Built in 1996
Price Summary
1,490,000
$260 per Sq. Ft.
MLS #:
21108775
Last Updated:
November 15, 2025, 12:56 PM
Rooms & Interior
Bedrooms
Total Bedrooms:
5
Bathrooms
Total Bathrooms:
6
Full Bathrooms:
5
Interior
Living Area:
5,711 Sq. Ft.
Structure
Structure
Architectural Style:
English, Traditional
Building Area:
5,711 Sq. Ft.
Year Built:
1996
Lot
Lot Size (Sq. Ft):
222,591
Finances & Disclosures
Price:
$1,490,000
Price per Sq. Ft:
$260 per Sq. Ft.
Contact an Agent
Yes, I would like more information from Coldwell Banker. Please use and/or share my information with a Coldwell Banker agent to contact me about my real estate needs.
By clicking Contact I agree a Coldwell Banker Agent may contact me by phone or text message including by automated means and prerecorded messages about real estate services, and that I can access real estate services without providing my phone number. I acknowledge that I have read and agree to the Terms of Use and Privacy Notice.
Contact an Agent
Yes, I would like more information from Coldwell Banker. Please use and/or share my information with a Coldwell Banker agent to contact me about my real estate needs.
By clicking Contact I agree a Coldwell Banker Agent may contact me by phone or text message including by automated means and prerecorded messages about real estate services, and that I can access real estate services without providing my phone number. I acknowledge that I have read and agree to the Terms of Use and Privacy Notice.