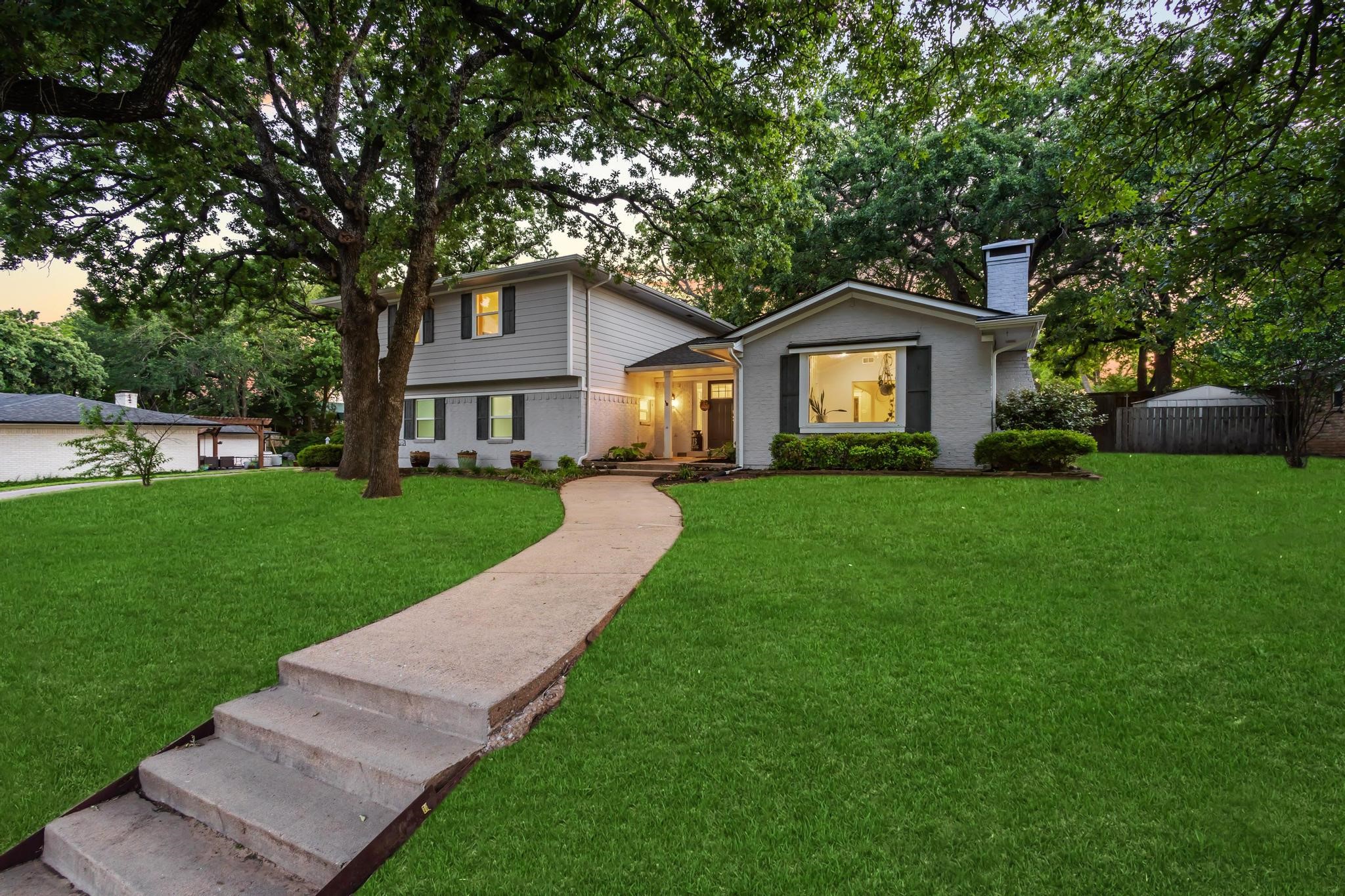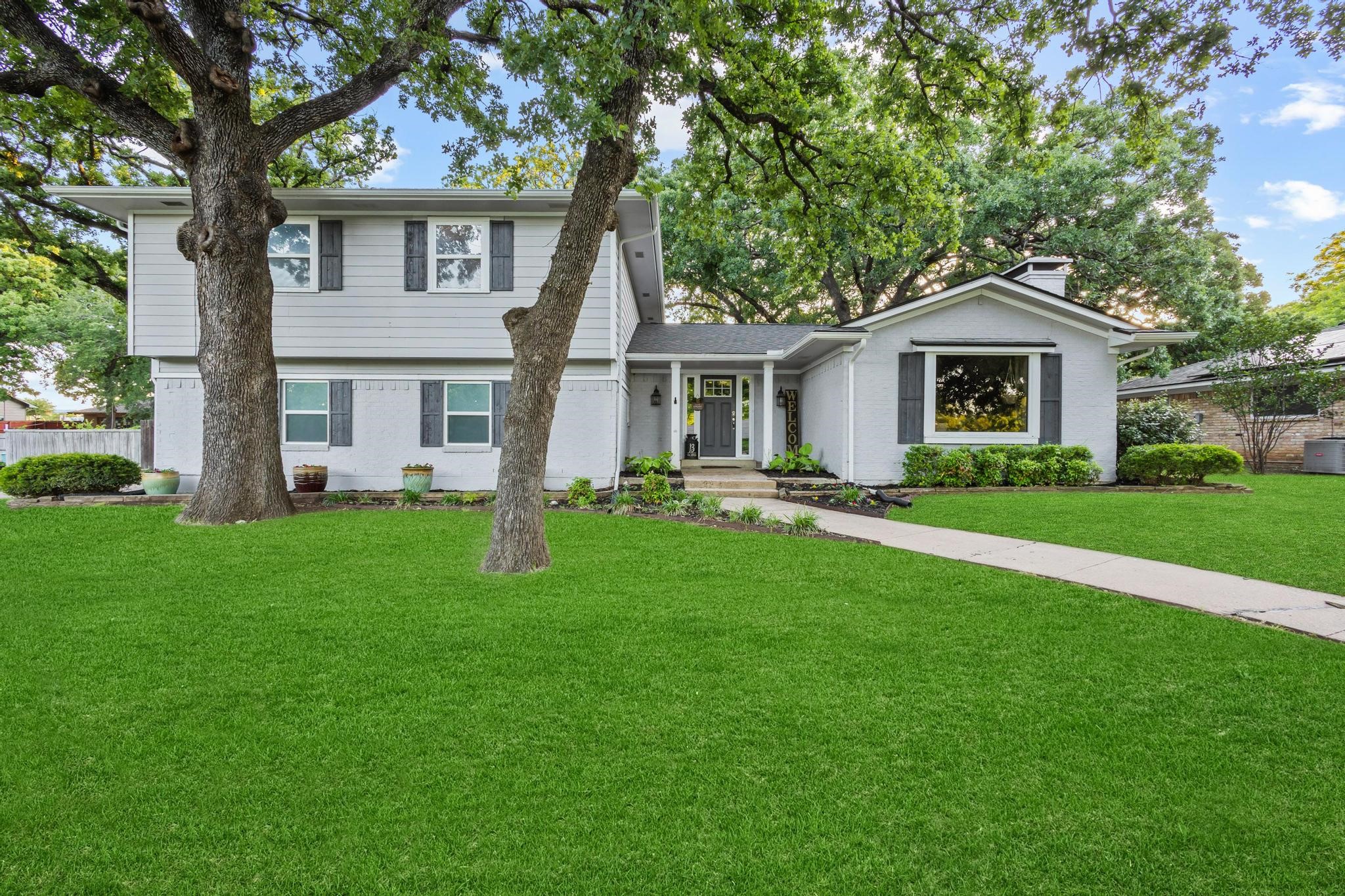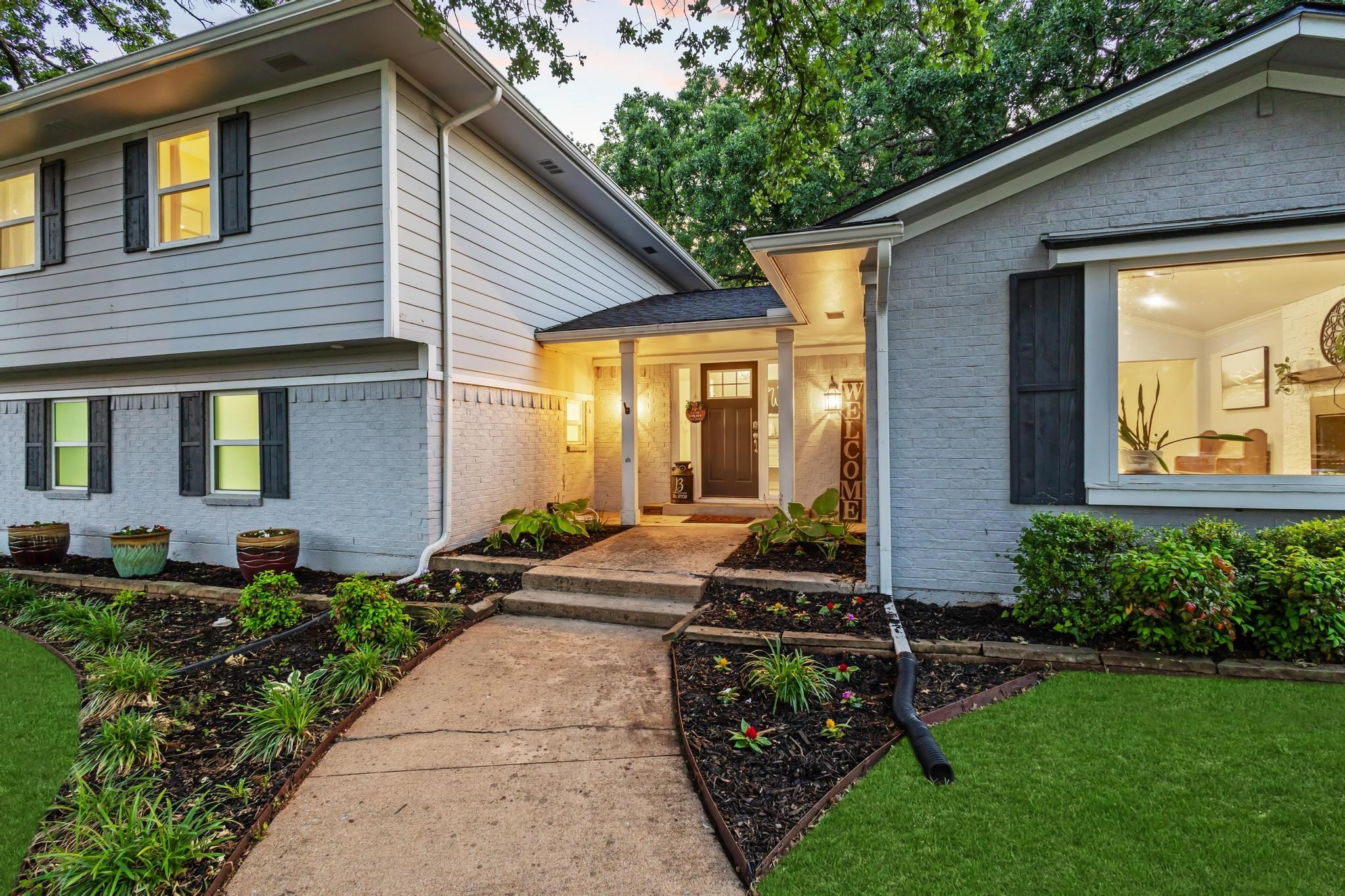


2306 Monte Cristo Drive, Sherman, TX 75092
Active
Listed by
Stephen Harrison
Tara Harrison
eXp Realty
Last updated:
May 19, 2025, 12:29 AM
MLS#
20933668
Source:
GDAR
About This Home
Home Facts
Single Family
3 Baths
4 Bedrooms
Built in 1970
Price Summary
395,000
$157 per Sq. Ft.
MLS #:
20933668
Last Updated:
May 19, 2025, 12:29 AM
Rooms & Interior
Bedrooms
Total Bedrooms:
4
Bathrooms
Total Bathrooms:
3
Full Bathrooms:
2
Interior
Living Area:
2,508 Sq. Ft.
Structure
Structure
Architectural Style:
Traditional
Building Area:
2,508 Sq. Ft.
Year Built:
1970
Lot
Lot Size (Sq. Ft):
12,022
Finances & Disclosures
Price:
$395,000
Price per Sq. Ft:
$157 per Sq. Ft.
Contact an Agent
Yes, I would like more information from Coldwell Banker. Please use and/or share my information with a Coldwell Banker agent to contact me about my real estate needs.
By clicking Contact I agree a Coldwell Banker Agent may contact me by phone or text message including by automated means and prerecorded messages about real estate services, and that I can access real estate services without providing my phone number. I acknowledge that I have read and agree to the Terms of Use and Privacy Notice.
Contact an Agent
Yes, I would like more information from Coldwell Banker. Please use and/or share my information with a Coldwell Banker agent to contact me about my real estate needs.
By clicking Contact I agree a Coldwell Banker Agent may contact me by phone or text message including by automated means and prerecorded messages about real estate services, and that I can access real estate services without providing my phone number. I acknowledge that I have read and agree to the Terms of Use and Privacy Notice.