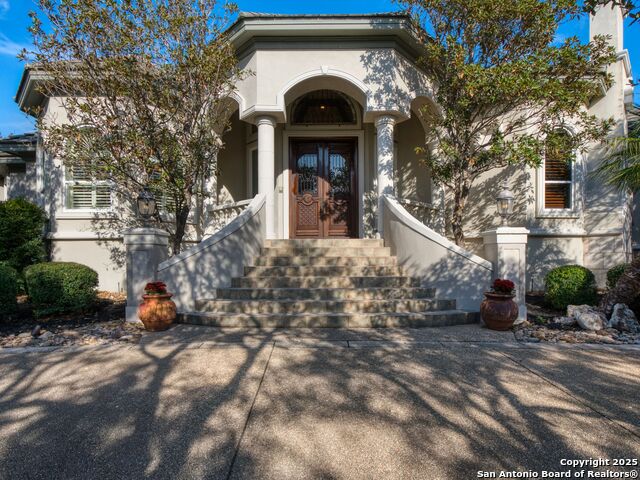Local Realty Service Provided By: Coldwell Banker D'Ann Harper, Realtors

115 Manchester Way, Shavano Park, TX 78249
$1,499,000
Last List Price
4
Beds
5
Baths
4,398
Sq Ft
Single Family
Sold
Listed by
Susan Dikin
Kuper Sotheby'S Int'L Realty
210-698-3100
MLS#
1847774
Source:
LERA
Sorry, we are unable to map this address
About This Home
Home Facts
Single Family
5 Baths
4 Bedrooms
Built in 2003
Price Summary
1,499,000
$340 per Sq. Ft.
MLS #:
1847774
Sold:
July 31, 2025
Rooms & Interior
Bedrooms
Total Bedrooms:
4
Bathrooms
Total Bathrooms:
5
Full Bathrooms:
3
Interior
Living Area:
4,398 Sq. Ft.
Structure
Structure
Architectural Style:
Mediterranean, One Story
Building Area:
4,398 Sq. Ft.
Year Built:
2003
Lot
Lot Size (Sq. Ft):
33,976
Finances & Disclosures
Price:
$1,499,000
Price per Sq. Ft:
$340 per Sq. Ft.
IDX information is provided exclusively for consumers’ personal, non-commercial use, that it may not be used for any purpose other than to identify prospective properties consumers may be interested in purchasing, and that the data is deemed reliable but is not guaranteed accurate by LERA MLS (Local Expertise Regional Access). The MLS may, at its discretion, require use of other disclaimers as necessary to protect participants and/or the MLS from liability.