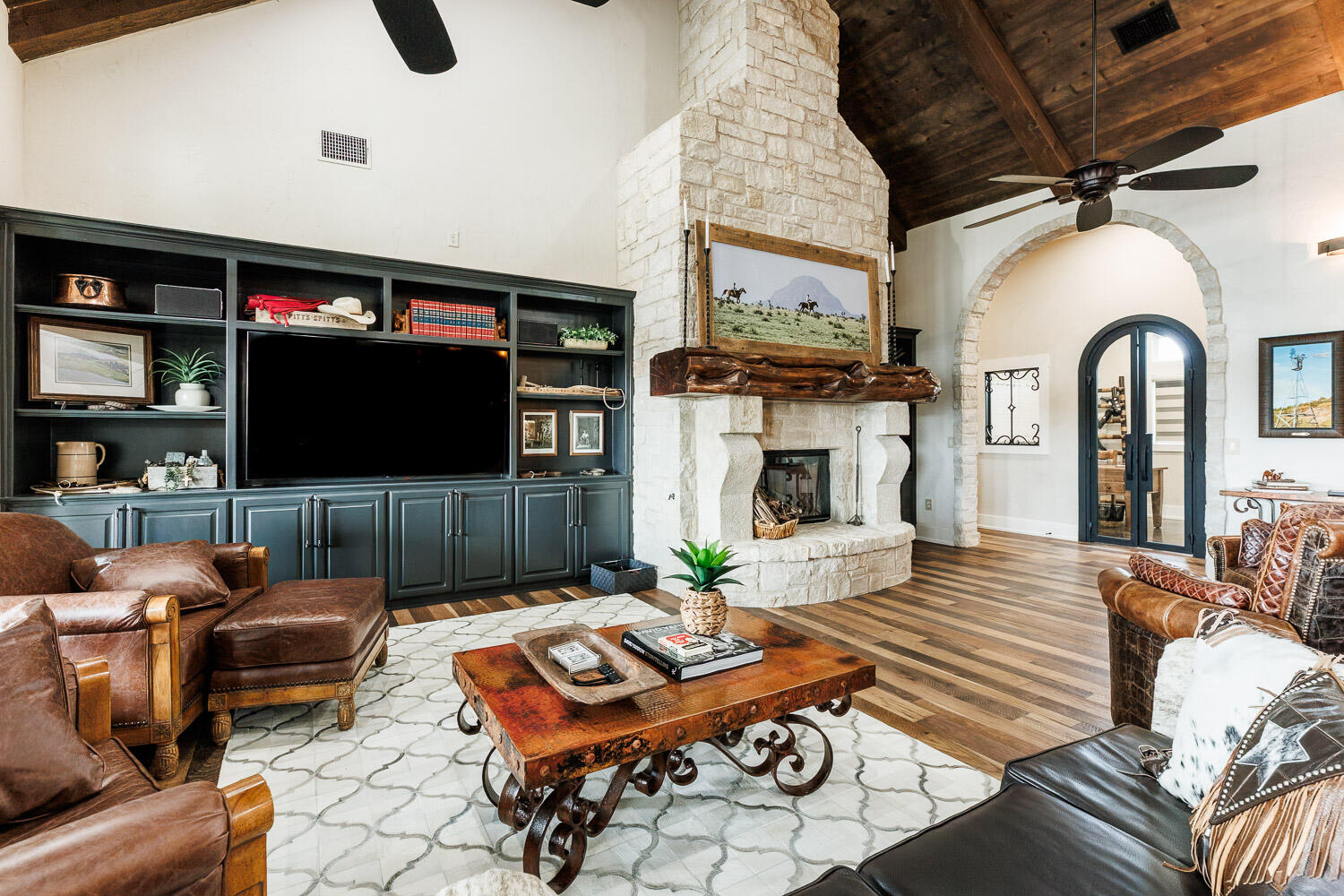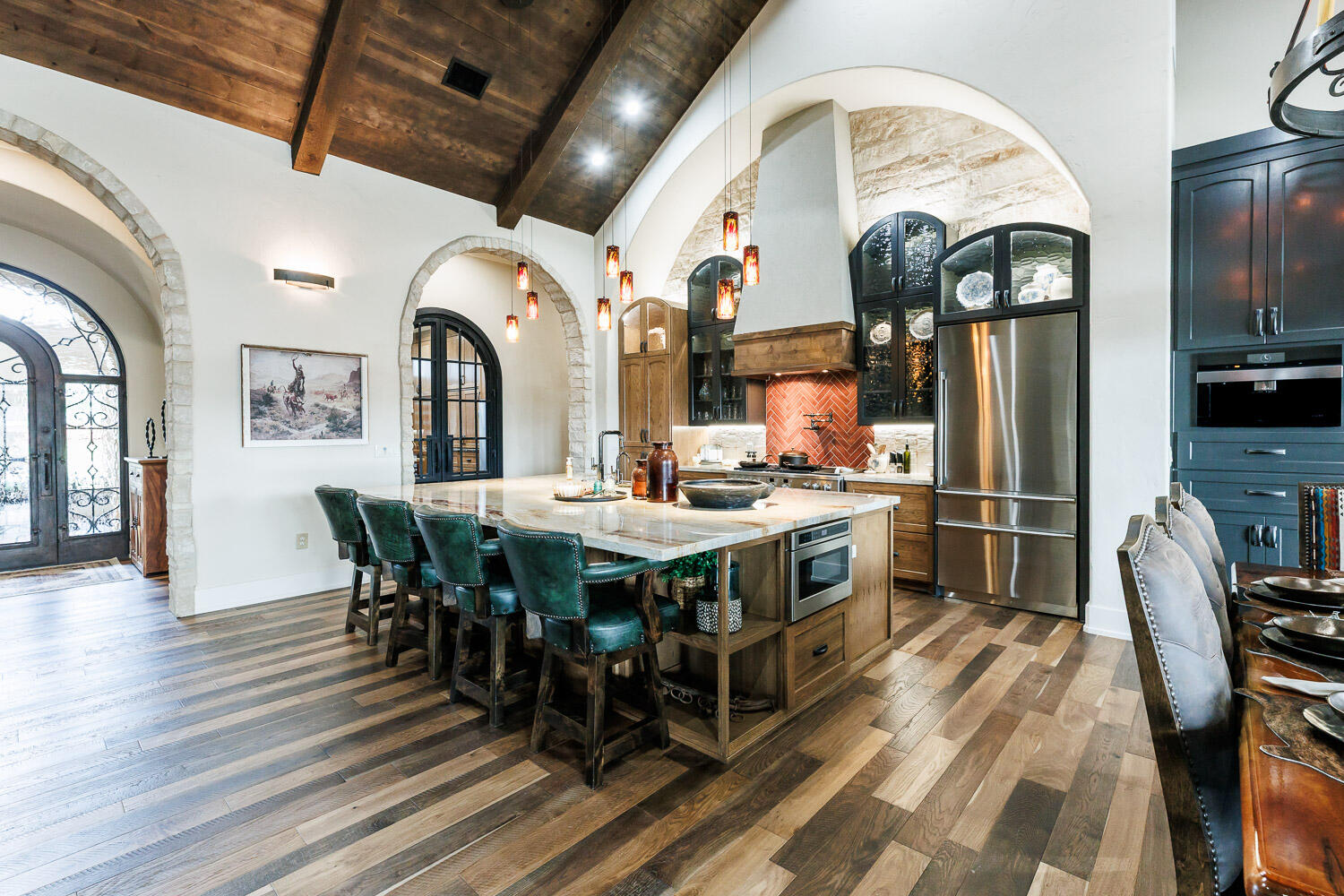


8117 County Rd 6220, Shallowater, TX 79363
$1,800,000
4
Beds
6
Baths
5,068
Sq Ft
Single Family
Active
Listed by
Sharon Lee
Westmark Companies
806-794-6000
Last updated:
August 5, 2025, 03:05 PM
MLS#
202557851
Source:
TX LAR
About This Home
Home Facts
Single Family
6 Baths
4 Bedrooms
Built in 2013
Price Summary
1,800,000
$355 per Sq. Ft.
MLS #:
202557851
Last Updated:
August 5, 2025, 03:05 PM
Added:
24 day(s) ago
Rooms & Interior
Bedrooms
Total Bedrooms:
4
Bathrooms
Total Bathrooms:
6
Full Bathrooms:
4
Interior
Living Area:
5,068 Sq. Ft.
Structure
Structure
Architectural Style:
Mediterranean
Building Area:
5,068 Sq. Ft.
Year Built:
2013
Lot
Lot Size (Sq. Ft):
52,707
Finances & Disclosures
Price:
$1,800,000
Price per Sq. Ft:
$355 per Sq. Ft.
Contact an Agent
Yes, I would like more information from Coldwell Banker. Please use and/or share my information with a Coldwell Banker agent to contact me about my real estate needs.
By clicking Contact I agree a Coldwell Banker Agent may contact me by phone or text message including by automated means and prerecorded messages about real estate services, and that I can access real estate services without providing my phone number. I acknowledge that I have read and agree to the Terms of Use and Privacy Notice.
Contact an Agent
Yes, I would like more information from Coldwell Banker. Please use and/or share my information with a Coldwell Banker agent to contact me about my real estate needs.
By clicking Contact I agree a Coldwell Banker Agent may contact me by phone or text message including by automated means and prerecorded messages about real estate services, and that I can access real estate services without providing my phone number. I acknowledge that I have read and agree to the Terms of Use and Privacy Notice.