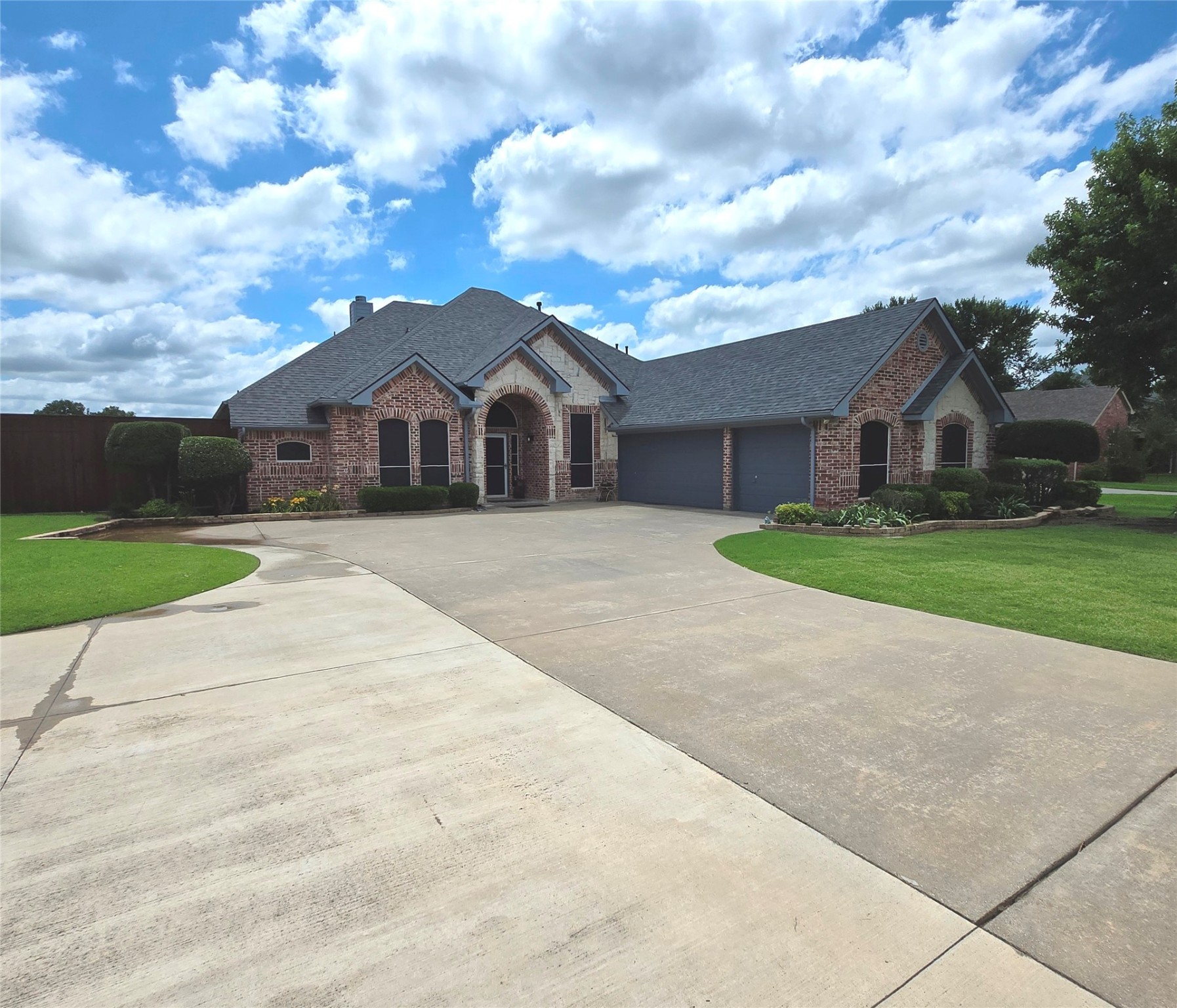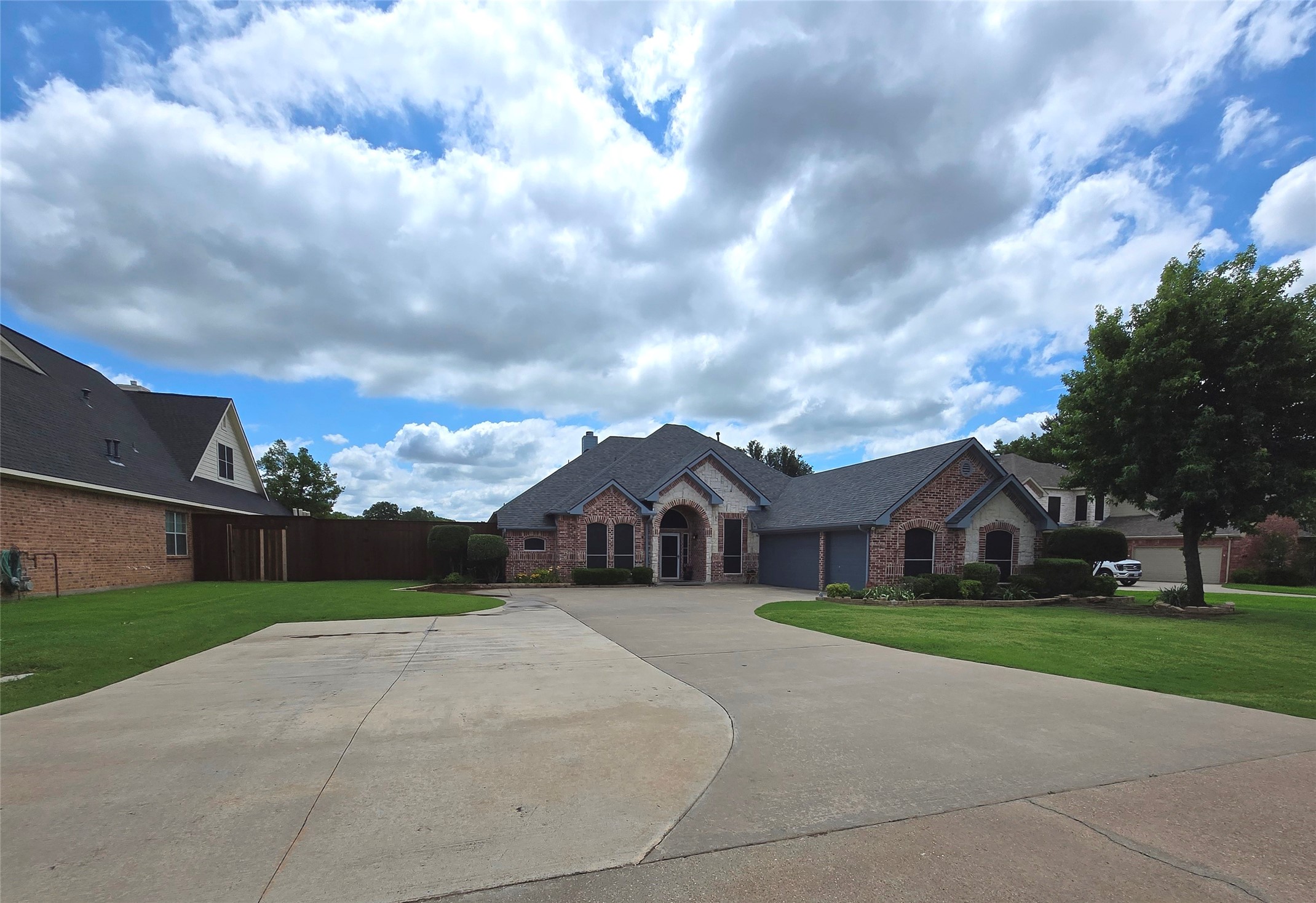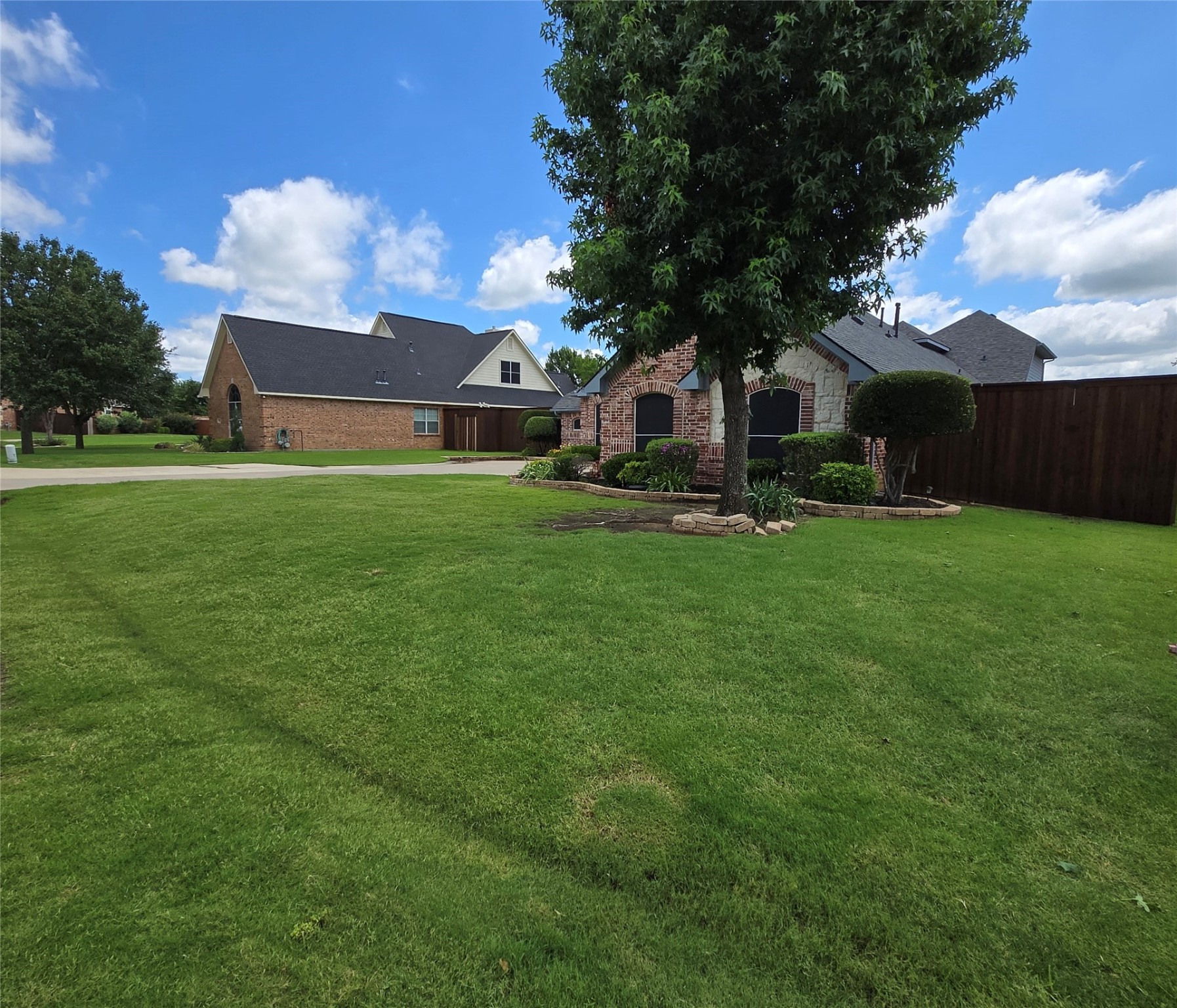


104 Olives Branch, Shady Shores, TX 76208
Active
Listed by
Michele Boyd
Excel Realty
Last updated:
September 21, 2025, 11:43 AM
MLS#
21012540
Source:
GDAR
About This Home
Home Facts
Single Family
3 Baths
4 Bedrooms
Built in 1999
Price Summary
575,000
$183 per Sq. Ft.
MLS #:
21012540
Last Updated:
September 21, 2025, 11:43 AM
Rooms & Interior
Bedrooms
Total Bedrooms:
4
Bathrooms
Total Bathrooms:
3
Full Bathrooms:
3
Interior
Living Area:
3,138 Sq. Ft.
Structure
Structure
Architectural Style:
Traditional
Building Area:
3,138 Sq. Ft.
Year Built:
1999
Lot
Lot Size (Sq. Ft):
22,172
Finances & Disclosures
Price:
$575,000
Price per Sq. Ft:
$183 per Sq. Ft.
See this home in person
Attend an upcoming open house
Sat, Sep 27
11:00 AM - 01:00 PMContact an Agent
Yes, I would like more information from Coldwell Banker. Please use and/or share my information with a Coldwell Banker agent to contact me about my real estate needs.
By clicking Contact I agree a Coldwell Banker Agent may contact me by phone or text message including by automated means and prerecorded messages about real estate services, and that I can access real estate services without providing my phone number. I acknowledge that I have read and agree to the Terms of Use and Privacy Notice.
Contact an Agent
Yes, I would like more information from Coldwell Banker. Please use and/or share my information with a Coldwell Banker agent to contact me about my real estate needs.
By clicking Contact I agree a Coldwell Banker Agent may contact me by phone or text message including by automated means and prerecorded messages about real estate services, and that I can access real estate services without providing my phone number. I acknowledge that I have read and agree to the Terms of Use and Privacy Notice.