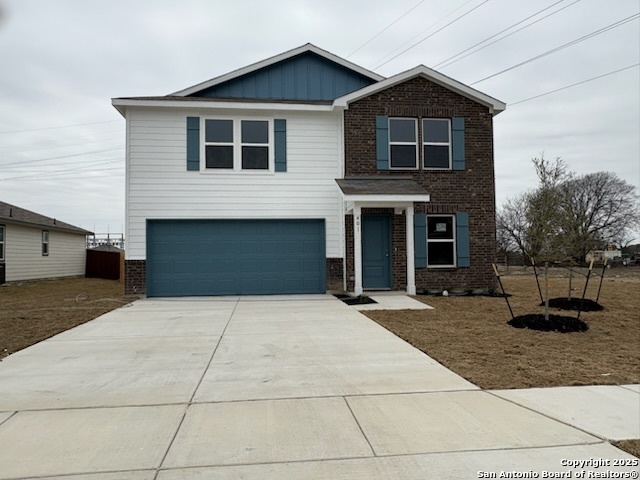Local Realty Service Provided By: Coldwell Banker D'Ann Harper, Realtors

401 Jean St., Seguin, TX 78155
$288,990
Last List Price
5
Beds
3
Baths
3,005
Sq Ft
Single Family
Sold
Listed by
Teresa Fuentes
Jason Mitchell Real Estate
469-400-0107
MLS#
1807780
Source:
SABOR
Sorry, we are unable to map this address
About This Home
Home Facts
Single Family
3 Baths
5 Bedrooms
Built in 2025
Price Summary
288,990
$96 per Sq. Ft.
MLS #:
1807780
Sold:
May 16, 2025
Rooms & Interior
Bedrooms
Total Bedrooms:
5
Bathrooms
Total Bathrooms:
3
Full Bathrooms:
2
Interior
Living Area:
3,005 Sq. Ft.
Structure
Structure
Architectural Style:
Two Story
Building Area:
3,005 Sq. Ft.
Year Built:
2025
Lot
Lot Size (Sq. Ft):
6,969
Finances & Disclosures
Price:
$288,990
Price per Sq. Ft:
$96 per Sq. Ft.
IDX information is provided exclusively for consumers’ personal, non-commercial use, that it may not be used for any purpose other than to identify prospective properties consumers may be interested in purchasing, and that the data is deemed reliable but is not guaranteed accurate by the MLS. The MLS may, at its discretion, require use of other disclaimers as necessary to protect participants and/or the MLS from liability.