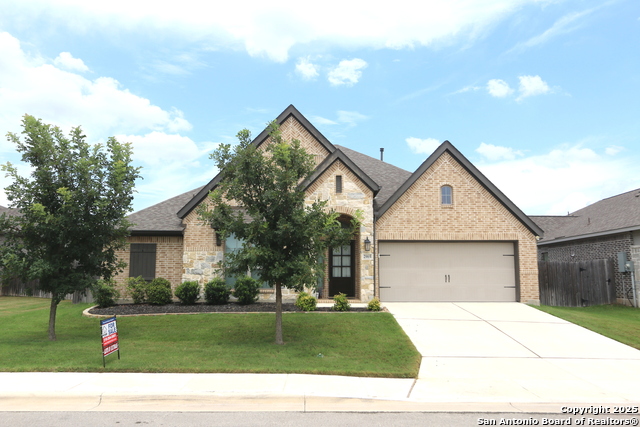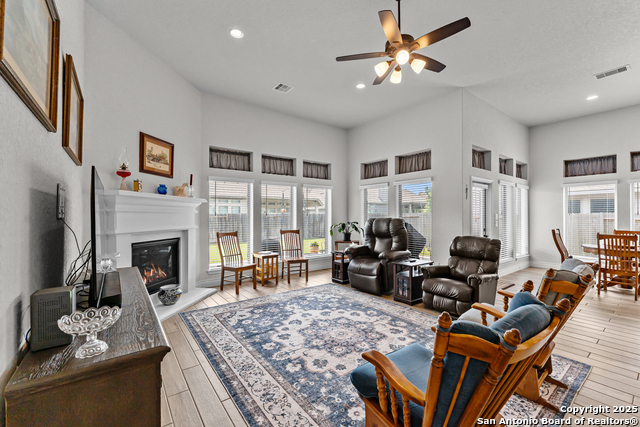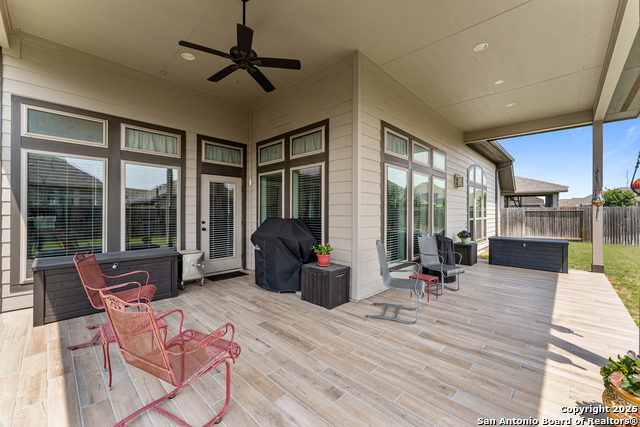


2965 Grove Way, Seguin, TX 78155
$479,000
4
Beds
4
Baths
2,909
Sq Ft
Single Family
Active
Listed by
John Foster
Foster Family Real Estate
210-415-2257
Last updated:
August 2, 2025, 01:42 PM
MLS#
1866405
Source:
SABOR
About This Home
Home Facts
Single Family
4 Baths
4 Bedrooms
Built in 2021
Price Summary
479,000
$164 per Sq. Ft.
MLS #:
1866405
Last Updated:
August 2, 2025, 01:42 PM
Added:
2 month(s) ago
Rooms & Interior
Bedrooms
Total Bedrooms:
4
Bathrooms
Total Bathrooms:
4
Full Bathrooms:
3
Interior
Living Area:
2,909 Sq. Ft.
Structure
Structure
Architectural Style:
Contemporary, One Story
Building Area:
2,909 Sq. Ft.
Year Built:
2021
Lot
Lot Size (Sq. Ft):
8,973
Finances & Disclosures
Price:
$479,000
Price per Sq. Ft:
$164 per Sq. Ft.
Contact an Agent
Yes, I would like more information from Coldwell Banker. Please use and/or share my information with a Coldwell Banker agent to contact me about my real estate needs.
By clicking Contact I agree a Coldwell Banker Agent may contact me by phone or text message including by automated means and prerecorded messages about real estate services, and that I can access real estate services without providing my phone number. I acknowledge that I have read and agree to the Terms of Use and Privacy Notice.
Contact an Agent
Yes, I would like more information from Coldwell Banker. Please use and/or share my information with a Coldwell Banker agent to contact me about my real estate needs.
By clicking Contact I agree a Coldwell Banker Agent may contact me by phone or text message including by automated means and prerecorded messages about real estate services, and that I can access real estate services without providing my phone number. I acknowledge that I have read and agree to the Terms of Use and Privacy Notice.