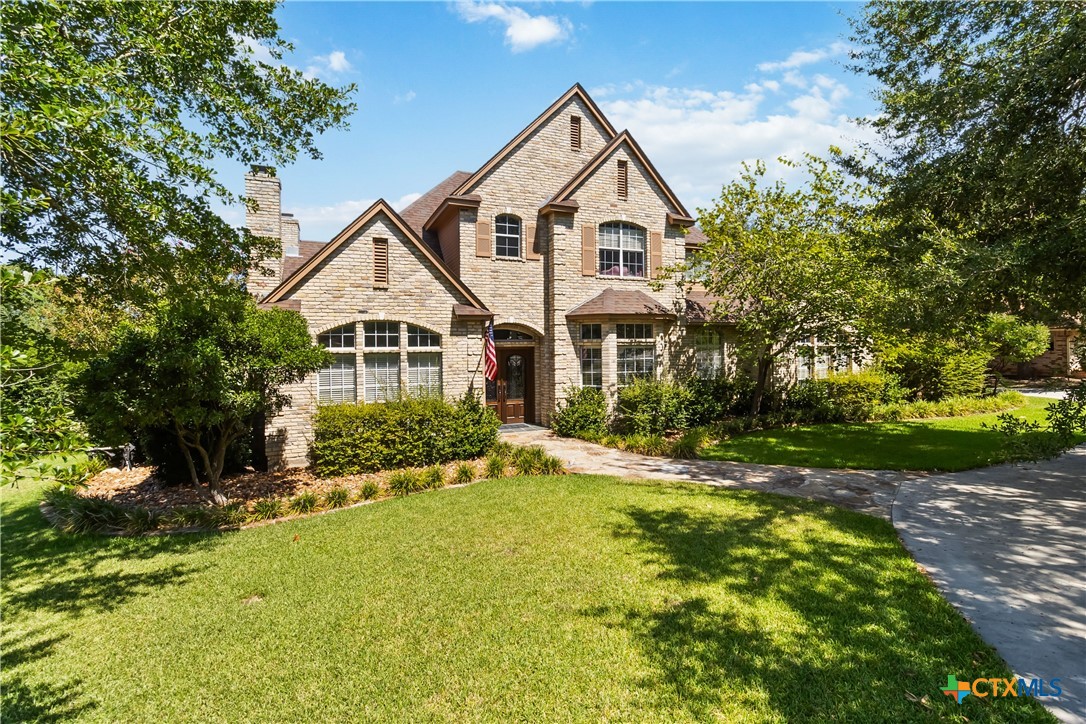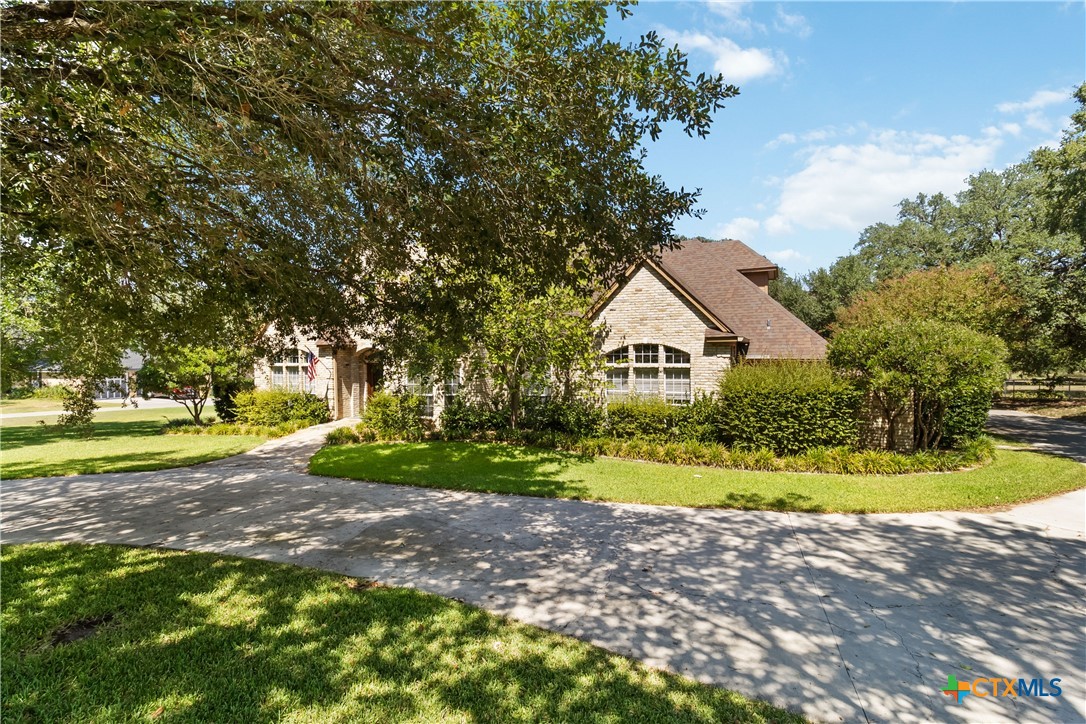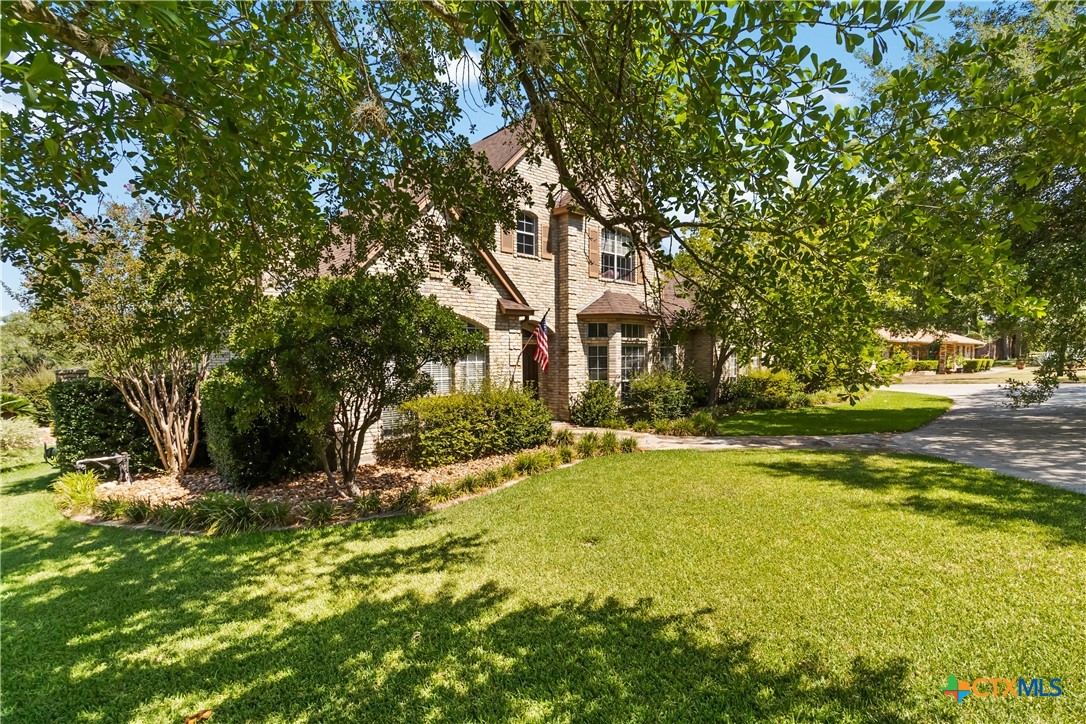Listed by
Joe Hassmann
Keller Williams Heritage
Last updated:
November 1, 2025, 03:30 PM
MLS#
589325
Source:
TX FRAR
About This Home
Home Facts
Single Family
4 Baths
4 Bedrooms
Built in 1994
Price Summary
665,000
$173 per Sq. Ft.
MLS #:
589325
Last Updated:
November 1, 2025, 03:30 PM
Added:
2 month(s) ago
Rooms & Interior
Bedrooms
Total Bedrooms:
4
Bathrooms
Total Bathrooms:
4
Full Bathrooms:
3
Interior
Living Area:
3,837 Sq. Ft.
Structure
Structure
Building Area:
3,837 Sq. Ft.
Year Built:
1994
Lot
Lot Size (Sq. Ft):
37,648
Finances & Disclosures
Price:
$665,000
Price per Sq. Ft:
$173 per Sq. Ft.
Contact an Agent
Yes, I would like more information from Coldwell Banker. Please use and/or share my information with a Coldwell Banker agent to contact me about my real estate needs.
By clicking Contact I agree a Coldwell Banker Agent may contact me by phone or text message including by automated means and prerecorded messages about real estate services, and that I can access real estate services without providing my phone number. I acknowledge that I have read and agree to the Terms of Use and Privacy Notice.
Contact an Agent
Yes, I would like more information from Coldwell Banker. Please use and/or share my information with a Coldwell Banker agent to contact me about my real estate needs.
By clicking Contact I agree a Coldwell Banker Agent may contact me by phone or text message including by automated means and prerecorded messages about real estate services, and that I can access real estate services without providing my phone number. I acknowledge that I have read and agree to the Terms of Use and Privacy Notice.


