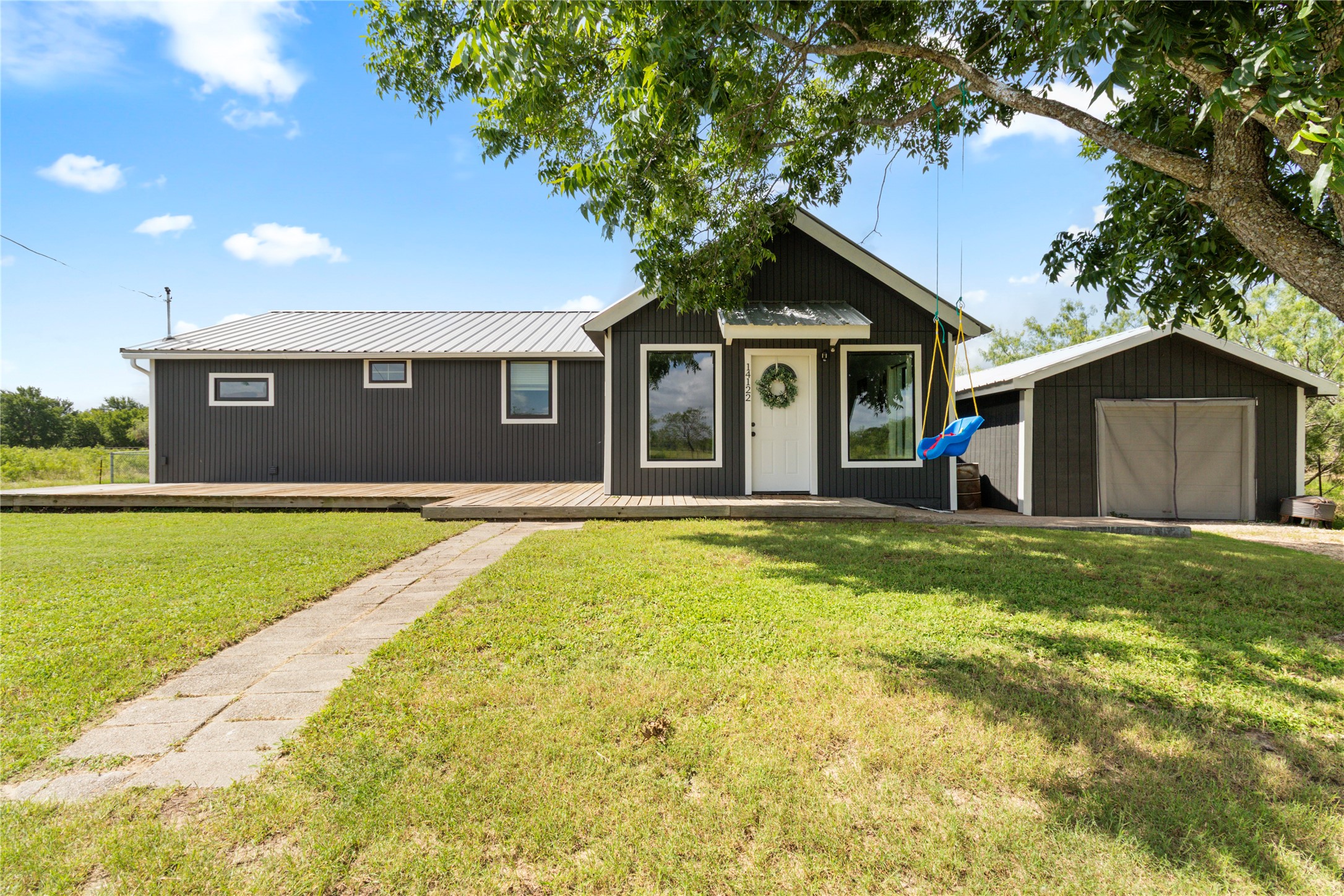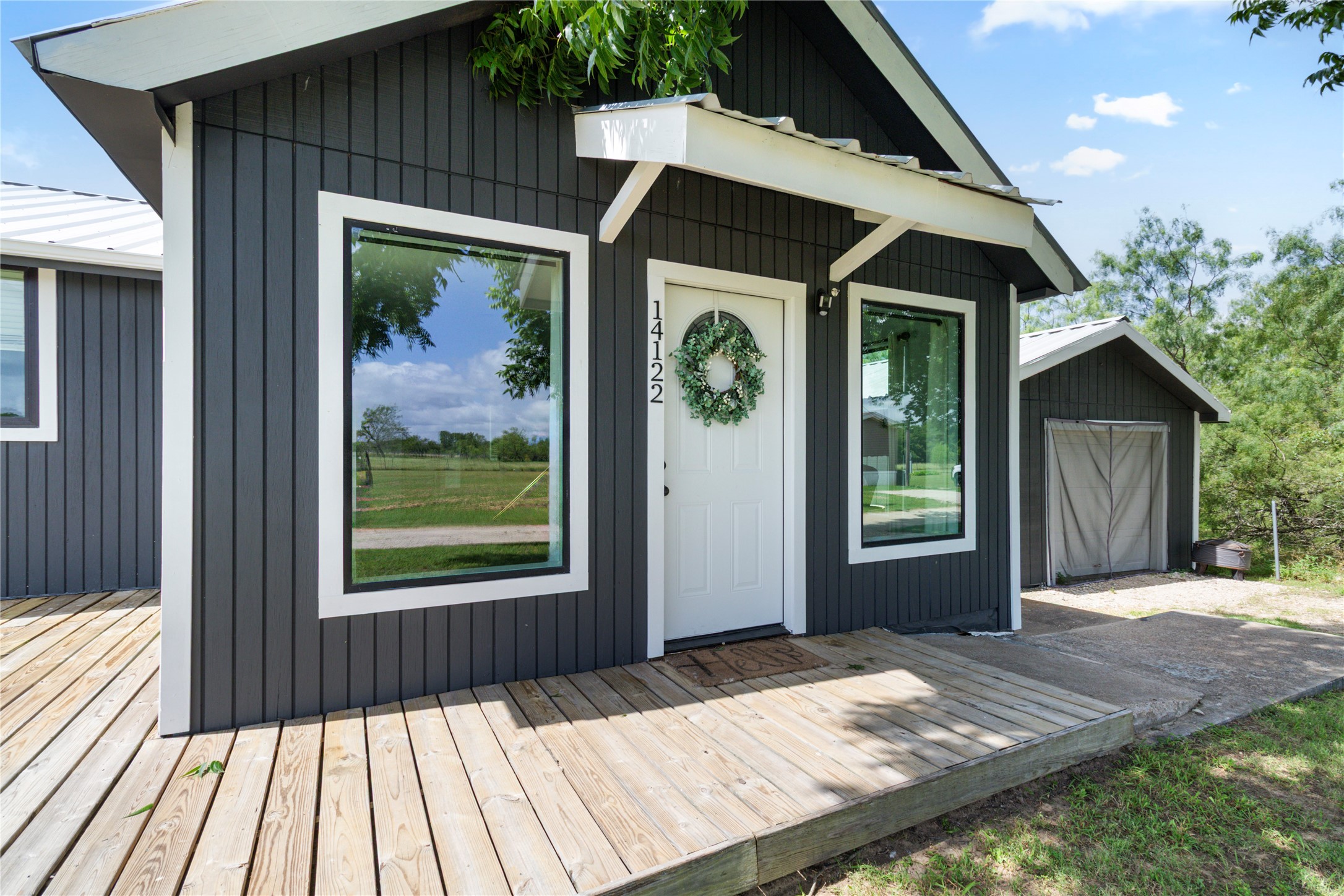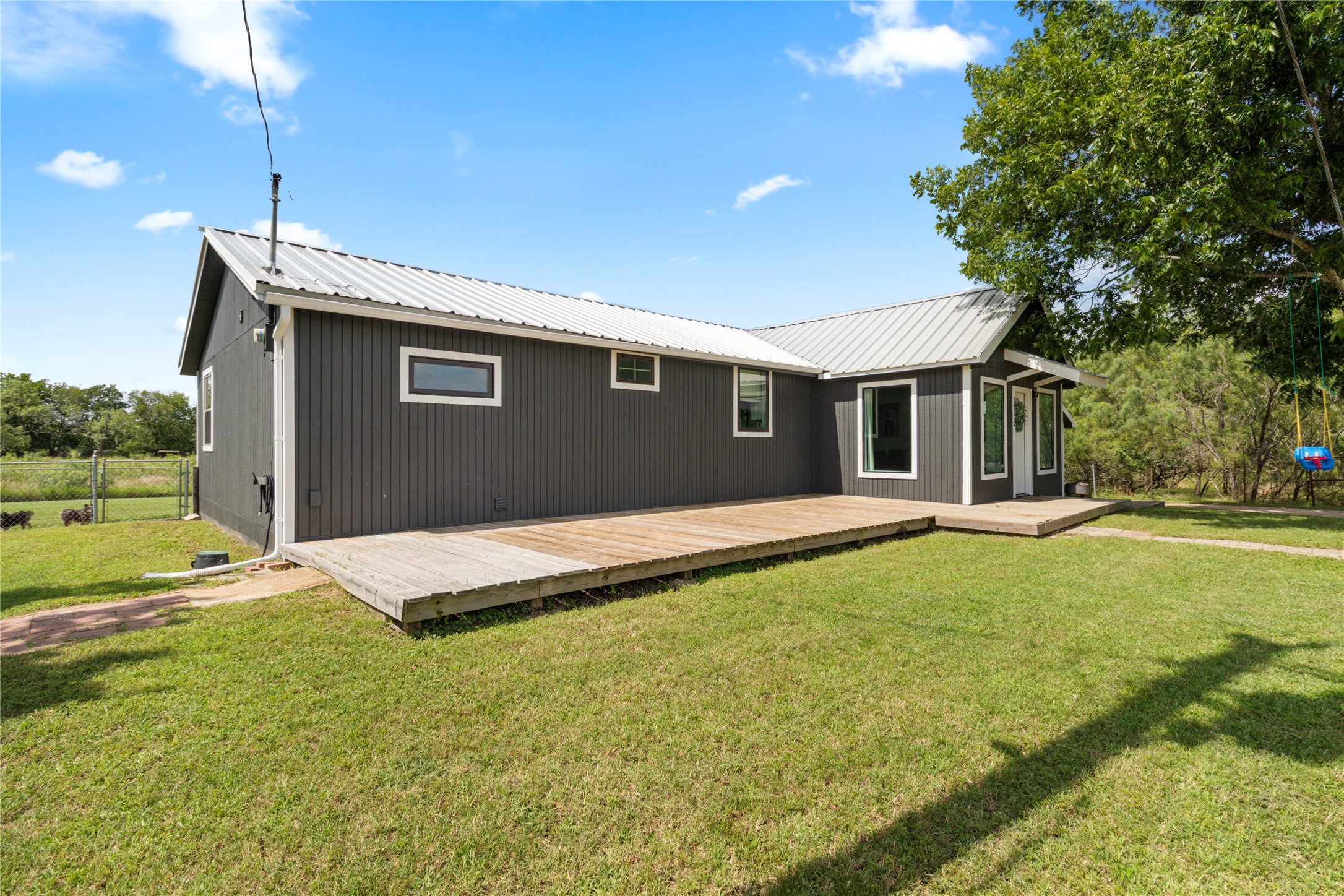


14122 County Road 4060, Scurry, TX 75158
Pending
Listed by
Janet Strachan
Regal, Realtors
Last updated:
July 21, 2025, 07:11 AM
MLS#
20981542
Source:
GDAR
About This Home
Home Facts
Single Family
2 Baths
3 Bedrooms
Built in 1985
Price Summary
239,900
$214 per Sq. Ft.
MLS #:
20981542
Last Updated:
July 21, 2025, 07:11 AM
Rooms & Interior
Bedrooms
Total Bedrooms:
3
Bathrooms
Total Bathrooms:
2
Full Bathrooms:
2
Interior
Living Area:
1,120 Sq. Ft.
Structure
Structure
Building Area:
1,120 Sq. Ft.
Year Built:
1985
Lot
Lot Size (Sq. Ft):
10,062
Finances & Disclosures
Price:
$239,900
Price per Sq. Ft:
$214 per Sq. Ft.
Contact an Agent
Yes, I would like more information from Coldwell Banker. Please use and/or share my information with a Coldwell Banker agent to contact me about my real estate needs.
By clicking Contact I agree a Coldwell Banker Agent may contact me by phone or text message including by automated means and prerecorded messages about real estate services, and that I can access real estate services without providing my phone number. I acknowledge that I have read and agree to the Terms of Use and Privacy Notice.
Contact an Agent
Yes, I would like more information from Coldwell Banker. Please use and/or share my information with a Coldwell Banker agent to contact me about my real estate needs.
By clicking Contact I agree a Coldwell Banker Agent may contact me by phone or text message including by automated means and prerecorded messages about real estate services, and that I can access real estate services without providing my phone number. I acknowledge that I have read and agree to the Terms of Use and Privacy Notice.