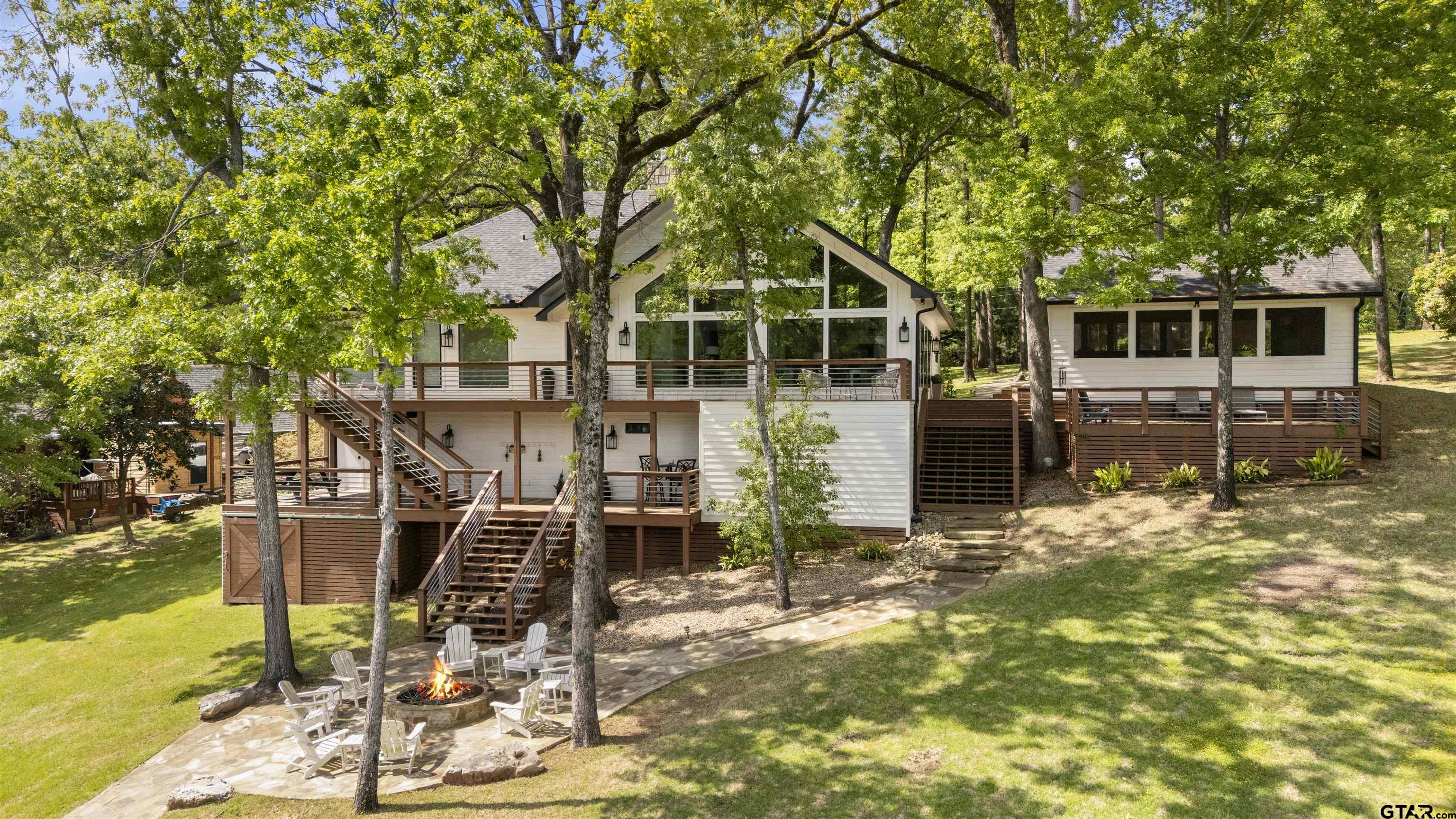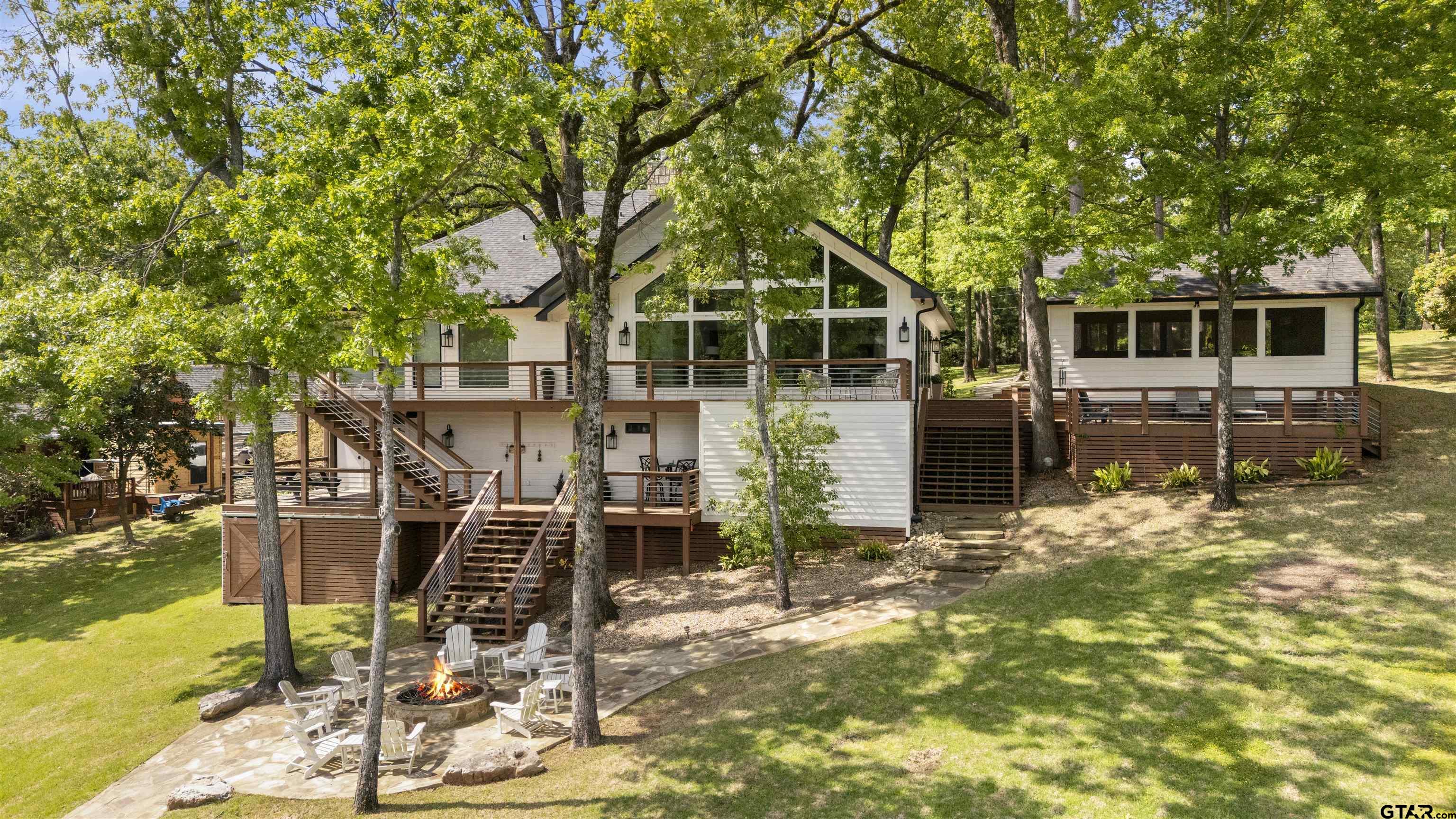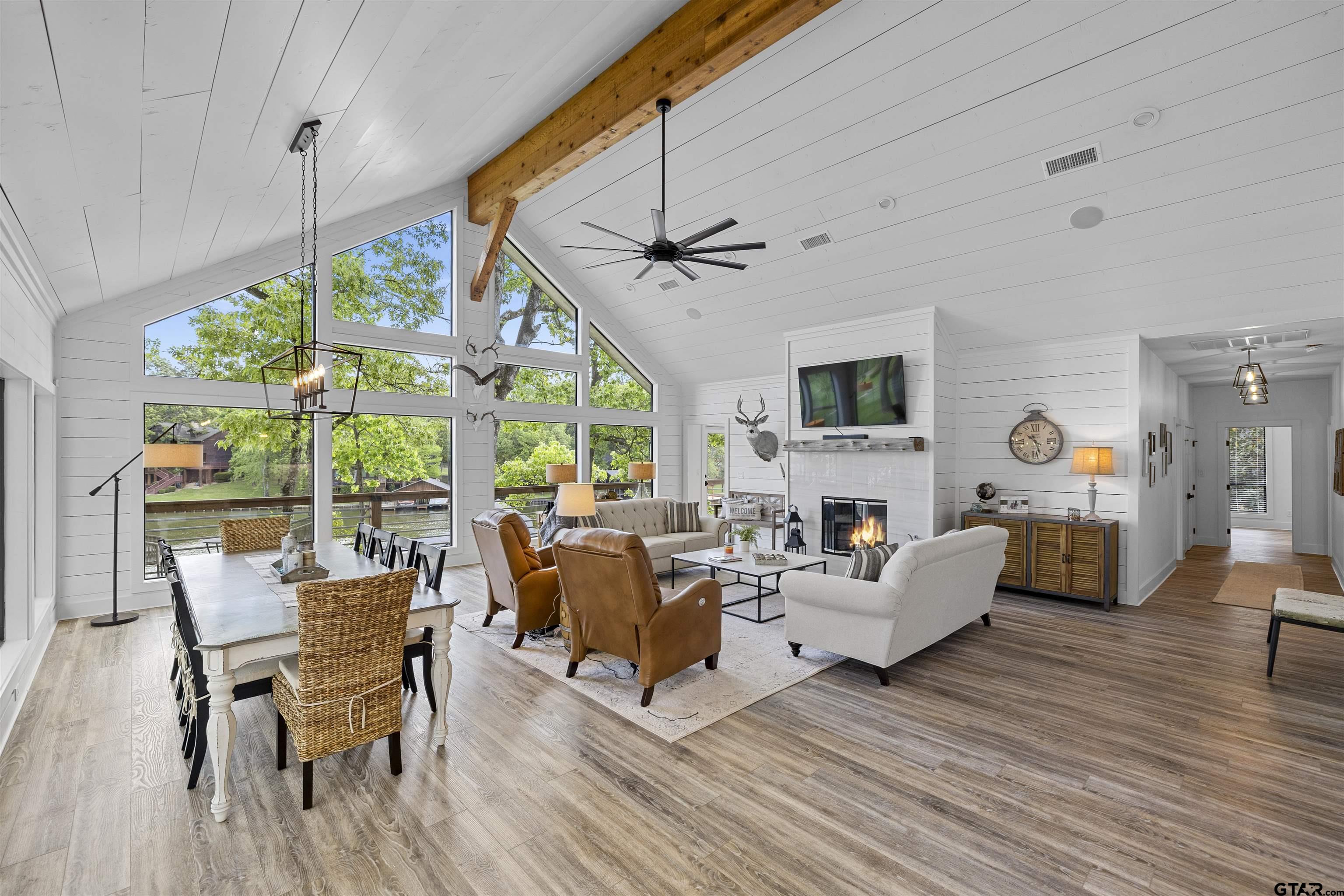


1545 Canadian, Scroggins, TX 75480
$2,750,000
4
Beds
4
Baths
3,892
Sq Ft
Single Family
Active
Listed by
June Clary
Ebby Halliday, Realtors - Tyler
Last updated:
May 7, 2025, 02:58 PM
MLS#
25006082
Source:
TX GTAR
About This Home
Home Facts
Single Family
4 Baths
4 Bedrooms
Built in 1999
Price Summary
2,750,000
$706 per Sq. Ft.
MLS #:
25006082
Last Updated:
May 7, 2025, 02:58 PM
Rooms & Interior
Bedrooms
Total Bedrooms:
4
Bathrooms
Total Bathrooms:
4
Full Bathrooms:
4
Interior
Living Area:
3,892 Sq. Ft.
Structure
Structure
Building Area:
3,892 Sq. Ft.
Year Built:
1999
Finances & Disclosures
Price:
$2,750,000
Price per Sq. Ft:
$706 per Sq. Ft.
Contact an Agent
Yes, I would like more information from Coldwell Banker. Please use and/or share my information with a Coldwell Banker agent to contact me about my real estate needs.
By clicking Contact I agree a Coldwell Banker Agent may contact me by phone or text message including by automated means and prerecorded messages about real estate services, and that I can access real estate services without providing my phone number. I acknowledge that I have read and agree to the Terms of Use and Privacy Notice.
Contact an Agent
Yes, I would like more information from Coldwell Banker. Please use and/or share my information with a Coldwell Banker agent to contact me about my real estate needs.
By clicking Contact I agree a Coldwell Banker Agent may contact me by phone or text message including by automated means and prerecorded messages about real estate services, and that I can access real estate services without providing my phone number. I acknowledge that I have read and agree to the Terms of Use and Privacy Notice.