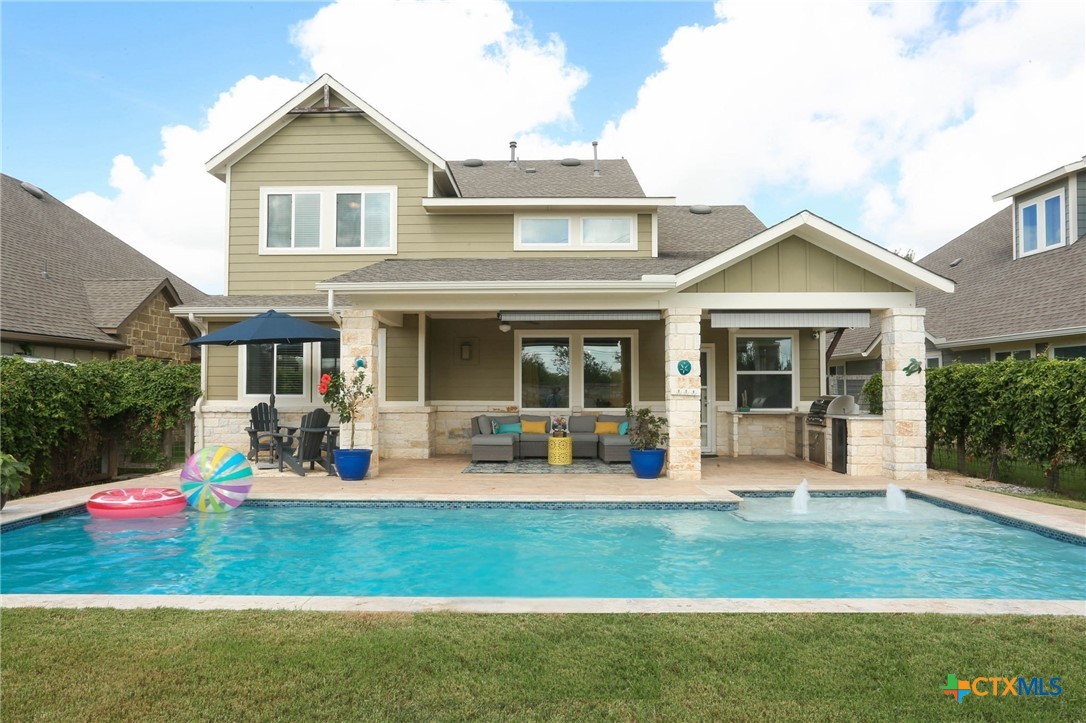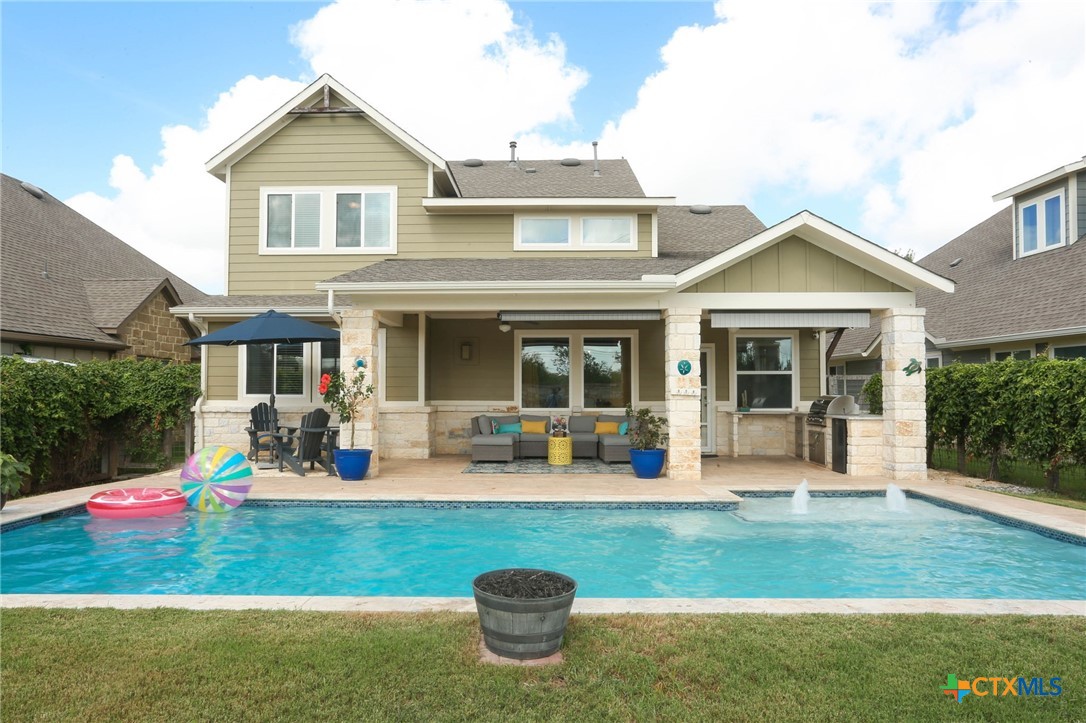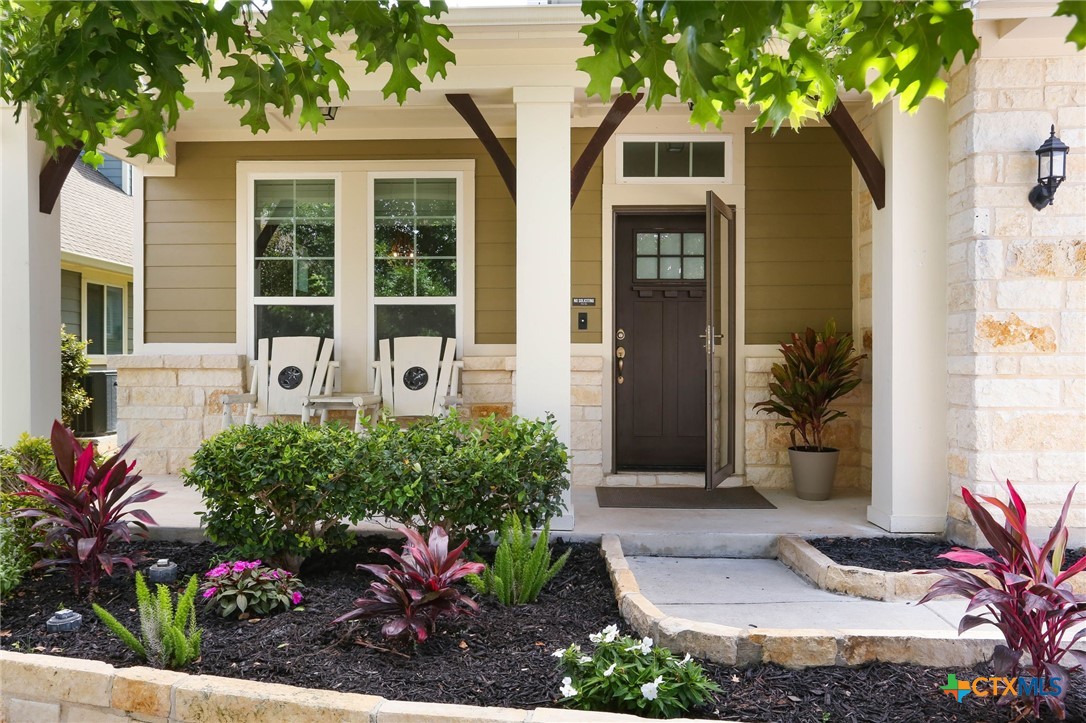


Listed by
Jeanne Fraga
Vintage Oaks Realty
Last updated:
August 9, 2025, 02:15 PM
MLS#
588529
Source:
TX FRAR
About This Home
Home Facts
Single Family
4 Baths
4 Bedrooms
Built in 2017
Price Summary
569,000
$204 per Sq. Ft.
MLS #:
588529
Last Updated:
August 9, 2025, 02:15 PM
Added:
12 day(s) ago
Rooms & Interior
Bedrooms
Total Bedrooms:
4
Bathrooms
Total Bathrooms:
4
Full Bathrooms:
3
Interior
Living Area:
2,788 Sq. Ft.
Structure
Structure
Building Area:
2,788 Sq. Ft.
Year Built:
2017
Lot
Lot Size (Sq. Ft):
6,403
Finances & Disclosures
Price:
$569,000
Price per Sq. Ft:
$204 per Sq. Ft.
Contact an Agent
Yes, I would like more information from Coldwell Banker. Please use and/or share my information with a Coldwell Banker agent to contact me about my real estate needs.
By clicking Contact I agree a Coldwell Banker Agent may contact me by phone or text message including by automated means and prerecorded messages about real estate services, and that I can access real estate services without providing my phone number. I acknowledge that I have read and agree to the Terms of Use and Privacy Notice.
Contact an Agent
Yes, I would like more information from Coldwell Banker. Please use and/or share my information with a Coldwell Banker agent to contact me about my real estate needs.
By clicking Contact I agree a Coldwell Banker Agent may contact me by phone or text message including by automated means and prerecorded messages about real estate services, and that I can access real estate services without providing my phone number. I acknowledge that I have read and agree to the Terms of Use and Privacy Notice.