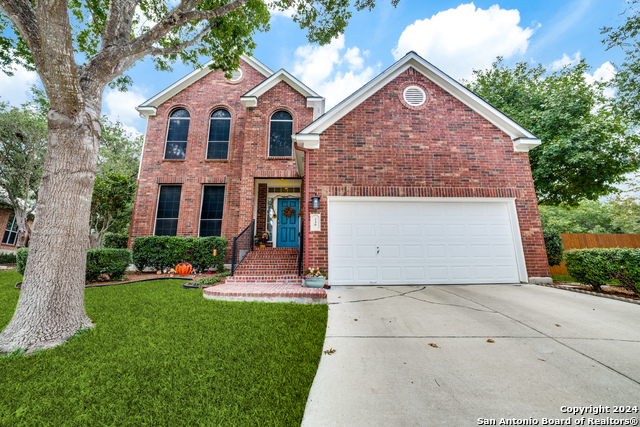Charming Schertz 4-Bedroom, 2 1/2 bath Home with Custom Upgrades in Desirable Cul-de-Sac Location with easy commute to Randolph Air Force Base. Welcome to this beautifully updated Pulte home, built in 1998 and lovingly maintained by the original owners. Located at the crown of a quiet cul-de-sac, this spacious 2-story home offers 2,351 square feet of living space on an 0.24-acre lot, providing ample room for relaxation and entertaining. Key Features & Upgrades include: *Modern Garage & Storage Solutions: Featuring a Genie Professional Belt Drive Garage Door Opener with Aladdin Connect (installed Sept. 2023) and durable titanium long-lasting garage door springs plus custom garage storage area. *Stylish Flooring Throughout: Most of the home is covered in high-quality LVP, ceramic tile, and hand-scraped hickory hardwood floors, adding a sophisticated touch to every room. *Energy-Efficient Systems: Dual Amana HVAC units (16 SEER dual stage) ensure year-round comfort with energy efficiency, regularly maintained by Airtron for optimal performance. *Updated Kitchen & Baths: Enjoy the beauty and durability of quartz countertops in the kitchen, and granite counters in both the master and half bathrooms. Custom white oak towel bars and Kohler high-efficiency elongated toilets (16 1/2 inches) enhance the luxurious feel. *Mature Landscaping: Seven mature trees-four Red Oaks, one Pin Oak, and two Flowering Persimmons-add charm and privacy to the property, making it a perfect retreat. *High-Quality Roofing: The roof was replaced in 2018 with ProArmor Underlayment, WeatherLock Flex Self-Sealing Water Barrier, and Owens Corning TruDefinition Duration Shingles in a stylish Colonial Slate color, ensuring lasting durability. *Master Suite Retreat: The master suite boasts a garden tub and walk-in shower, while the custom work area/desk in the master closet provides a functional space for your personal needs. *Upgraded Bathroom Features: The second bathroom features an upgraded tub with an acrylic insert and newer shower walls for a fresh, modern look. *Custom Details Throughout: From custom handrails on the stairs to extensive shelving in all closets and the kitchen pantry, every detail has been thoughtfully designed to maximize storage and functionality. *Efficient Attic Space: The main attic is fully decked with walkways, providing easy accessibility and additional lighting for the HVAC units. *Additional Features: Wood-burning corner fireplace, solar screens (installed in October 2018), and all upgraded doorknobs for ergonomic comfort. This home is an exceptional blend of comfort, style, and functionality, making it the perfect place to live. Don't miss the opportunity to own this remarkable property in a prime cul-de-sac location. Desirable schools! Big yard! Schedule your private showing today!
