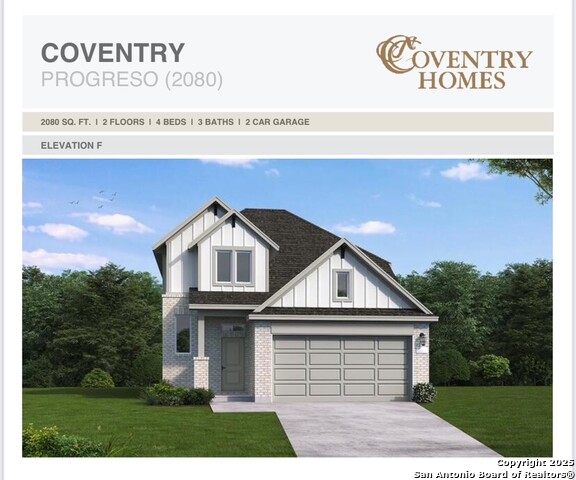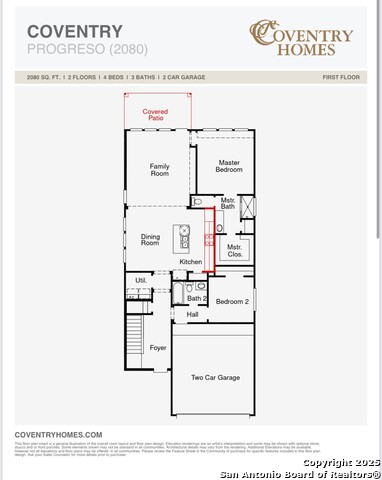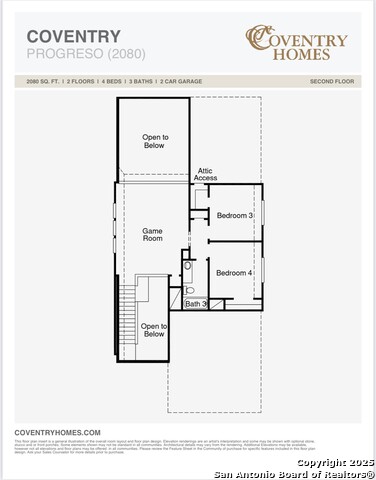


5046 Park Cape, Schertz, TX 78124
$399,990
4
Beds
3
Baths
2,080
Sq Ft
Single Family
Active
Listed by
Dayton Schrader
eXp Realty
888-519-7431
Last updated:
May 2, 2025, 01:45 PM
MLS#
1862526
Source:
SABOR
About This Home
Home Facts
Single Family
3 Baths
4 Bedrooms
Built in 2025
Price Summary
399,990
$192 per Sq. Ft.
MLS #:
1862526
Last Updated:
May 2, 2025, 01:45 PM
Added:
6 day(s) ago
Rooms & Interior
Bedrooms
Total Bedrooms:
4
Bathrooms
Total Bathrooms:
3
Full Bathrooms:
3
Interior
Living Area:
2,080 Sq. Ft.
Structure
Structure
Architectural Style:
Two Story
Building Area:
2,080 Sq. Ft.
Year Built:
2025
Lot
Lot Size (Sq. Ft):
6,098
Finances & Disclosures
Price:
$399,990
Price per Sq. Ft:
$192 per Sq. Ft.
Contact an Agent
Yes, I would like more information from Coldwell Banker. Please use and/or share my information with a Coldwell Banker agent to contact me about my real estate needs.
By clicking Contact I agree a Coldwell Banker Agent may contact me by phone or text message including by automated means and prerecorded messages about real estate services, and that I can access real estate services without providing my phone number. I acknowledge that I have read and agree to the Terms of Use and Privacy Notice.
Contact an Agent
Yes, I would like more information from Coldwell Banker. Please use and/or share my information with a Coldwell Banker agent to contact me about my real estate needs.
By clicking Contact I agree a Coldwell Banker Agent may contact me by phone or text message including by automated means and prerecorded messages about real estate services, and that I can access real estate services without providing my phone number. I acknowledge that I have read and agree to the Terms of Use and Privacy Notice.