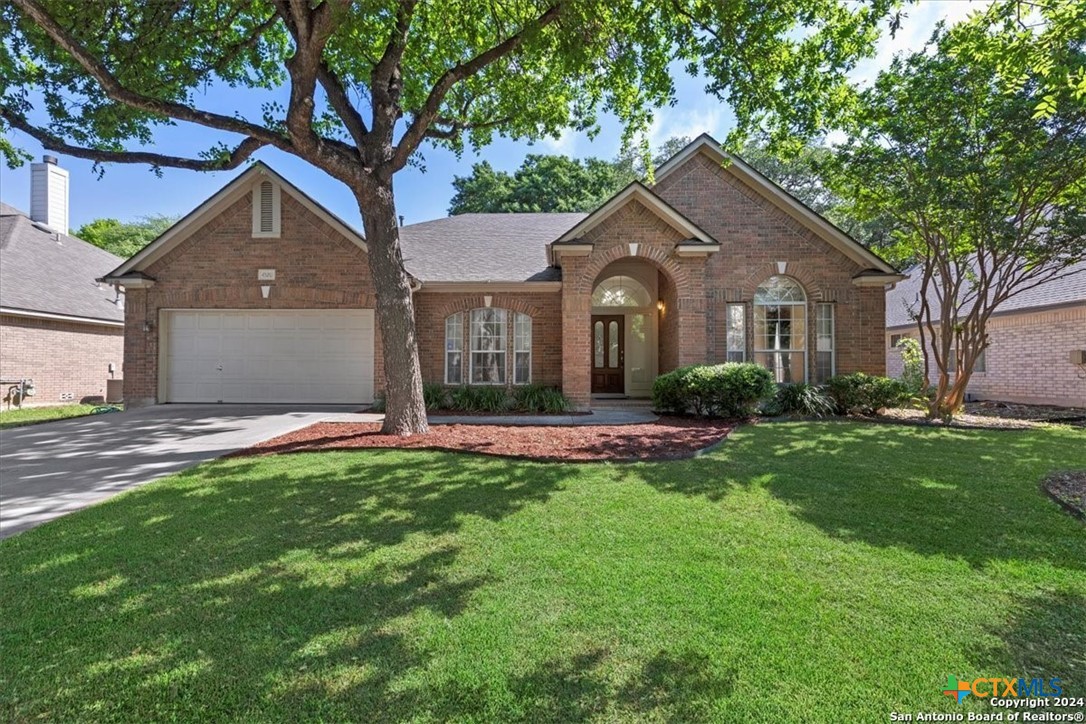
4520 Grand Forest Drive, Schertz, TX 78154
$410,000
3
Beds
3
Baths
2,769
Sq Ft
Single Family
Active
Listed by
Tami Gatewood
RE/MAX Go - Nb
Last updated:
November 15, 2025, 11:09 PM
MLS#
598019
Source:
TX FRAR
About This Home
Home Facts
Single Family
3 Baths
3 Bedrooms
Built in 1999
Price Summary
410,000
$148 per Sq. Ft.
MLS #:
598019
Last Updated:
November 15, 2025, 11:09 PM
Added:
a day ago
Rooms & Interior
Bedrooms
Total Bedrooms:
3
Bathrooms
Total Bathrooms:
3
Full Bathrooms:
3
Interior
Living Area:
2,769 Sq. Ft.
Structure
Structure
Building Area:
2,769 Sq. Ft.
Year Built:
1999
Lot
Lot Size (Sq. Ft):
8,267
Finances & Disclosures
Price:
$410,000
Price per Sq. Ft:
$148 per Sq. Ft.
Contact an Agent
Yes, I would like more information from Coldwell Banker. Please use and/or share my information with a Coldwell Banker agent to contact me about my real estate needs.
By clicking Contact I agree a Coldwell Banker Agent may contact me by phone or text message including by automated means and prerecorded messages about real estate services, and that I can access real estate services without providing my phone number. I acknowledge that I have read and agree to the Terms of Use and Privacy Notice.
Contact an Agent
Yes, I would like more information from Coldwell Banker. Please use and/or share my information with a Coldwell Banker agent to contact me about my real estate needs.
By clicking Contact I agree a Coldwell Banker Agent may contact me by phone or text message including by automated means and prerecorded messages about real estate services, and that I can access real estate services without providing my phone number. I acknowledge that I have read and agree to the Terms of Use and Privacy Notice.