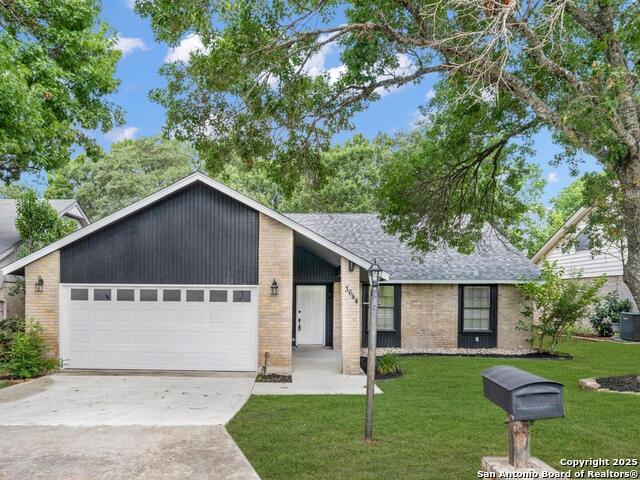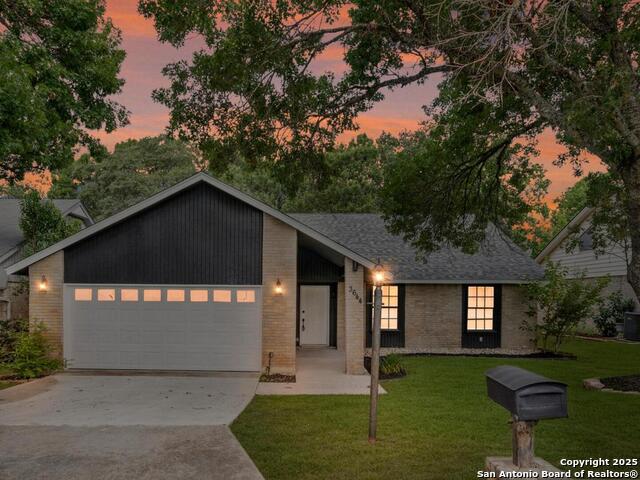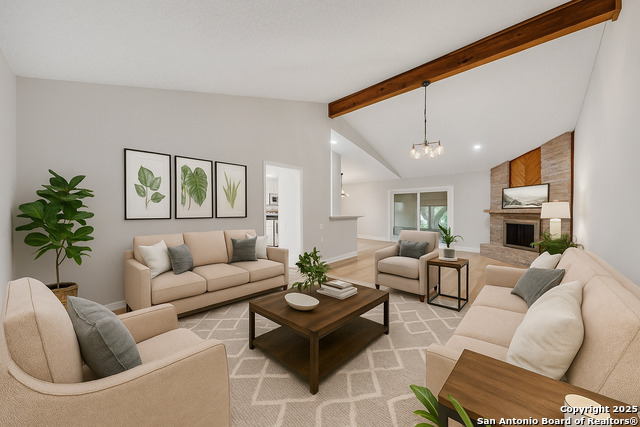


3644 Fox Run, Schertz, TX 78108
$259,000
3
Beds
2
Baths
1,680
Sq Ft
Single Family
Active
Listed by
Elisa Romero
Premier Realty Group
210-641-1400
Last updated:
August 5, 2025, 02:08 PM
MLS#
1888465
Source:
SABOR
About This Home
Home Facts
Single Family
2 Baths
3 Bedrooms
Built in 1984
Price Summary
259,000
$154 per Sq. Ft.
MLS #:
1888465
Last Updated:
August 5, 2025, 02:08 PM
Added:
7 day(s) ago
Rooms & Interior
Bedrooms
Total Bedrooms:
3
Bathrooms
Total Bathrooms:
2
Full Bathrooms:
2
Interior
Living Area:
1,680 Sq. Ft.
Structure
Structure
Architectural Style:
One Story
Building Area:
1,680 Sq. Ft.
Year Built:
1984
Lot
Lot Size (Sq. Ft):
7,448
Finances & Disclosures
Price:
$259,000
Price per Sq. Ft:
$154 per Sq. Ft.
See this home in person
Attend an upcoming open house
Sat, Aug 9
12:00 PM - 03:00 PMSun, Aug 10
12:00 PM - 03:00 PMContact an Agent
Yes, I would like more information from Coldwell Banker. Please use and/or share my information with a Coldwell Banker agent to contact me about my real estate needs.
By clicking Contact I agree a Coldwell Banker Agent may contact me by phone or text message including by automated means and prerecorded messages about real estate services, and that I can access real estate services without providing my phone number. I acknowledge that I have read and agree to the Terms of Use and Privacy Notice.
Contact an Agent
Yes, I would like more information from Coldwell Banker. Please use and/or share my information with a Coldwell Banker agent to contact me about my real estate needs.
By clicking Contact I agree a Coldwell Banker Agent may contact me by phone or text message including by automated means and prerecorded messages about real estate services, and that I can access real estate services without providing my phone number. I acknowledge that I have read and agree to the Terms of Use and Privacy Notice.