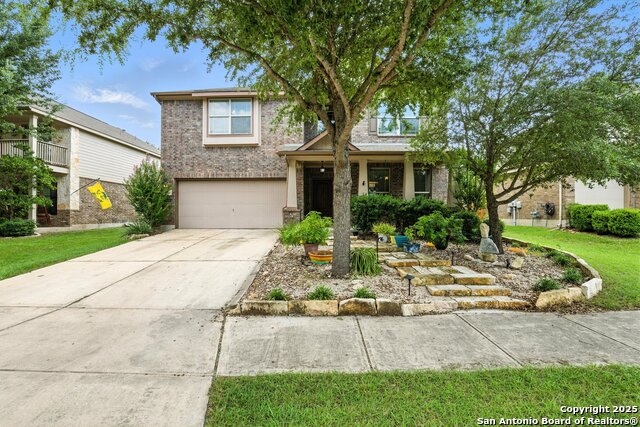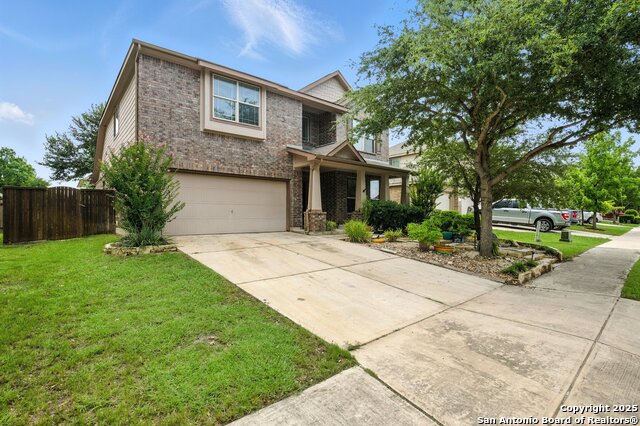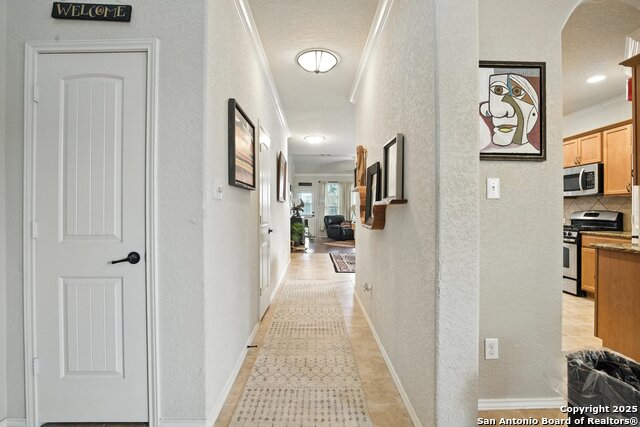


Listed by
Angela Coker
Epique Realty LLC.
512-387-0722
Last updated:
July 18, 2025, 01:35 PM
MLS#
1883535
Source:
SABOR
About This Home
Home Facts
Single Family
3 Baths
4 Bedrooms
Built in 2011
Price Summary
330,000
$138 per Sq. Ft.
MLS #:
1883535
Last Updated:
July 18, 2025, 01:35 PM
Added:
6 day(s) ago
Rooms & Interior
Bedrooms
Total Bedrooms:
4
Bathrooms
Total Bathrooms:
3
Full Bathrooms:
2
Interior
Living Area:
2,379 Sq. Ft.
Structure
Structure
Architectural Style:
Ranch, Traditional, Two Story
Building Area:
2,379 Sq. Ft.
Year Built:
2011
Lot
Lot Size (Sq. Ft):
7,448
Finances & Disclosures
Price:
$330,000
Price per Sq. Ft:
$138 per Sq. Ft.
Contact an Agent
Yes, I would like more information from Coldwell Banker. Please use and/or share my information with a Coldwell Banker agent to contact me about my real estate needs.
By clicking Contact I agree a Coldwell Banker Agent may contact me by phone or text message including by automated means and prerecorded messages about real estate services, and that I can access real estate services without providing my phone number. I acknowledge that I have read and agree to the Terms of Use and Privacy Notice.
Contact an Agent
Yes, I would like more information from Coldwell Banker. Please use and/or share my information with a Coldwell Banker agent to contact me about my real estate needs.
By clicking Contact I agree a Coldwell Banker Agent may contact me by phone or text message including by automated means and prerecorded messages about real estate services, and that I can access real estate services without providing my phone number. I acknowledge that I have read and agree to the Terms of Use and Privacy Notice.