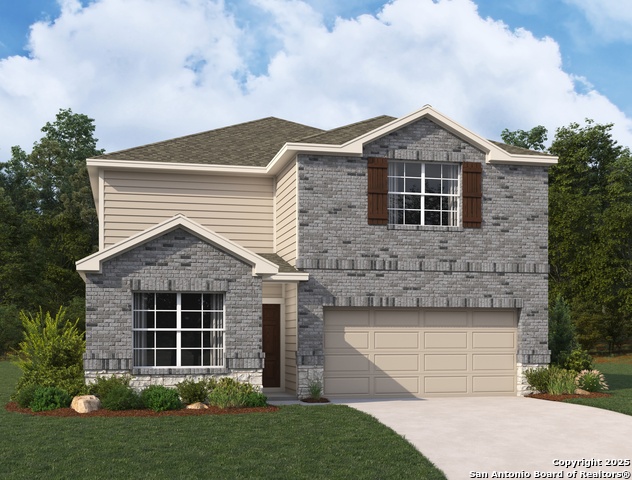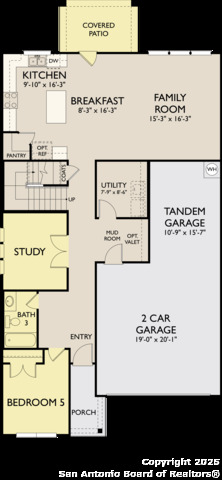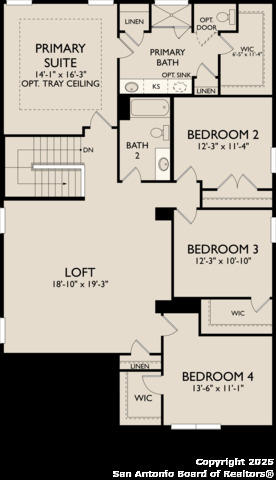


12807 Lower Peach Way, Schertz, TX 78154
$409,990
5
Beds
3
Baths
2,884
Sq Ft
Single Family
Active
Listed by
Dayton Schrader
eXp Realty
888-519-7431
Last updated:
November 15, 2025, 03:47 PM
MLS#
1922980
Source:
SABOR
About This Home
Home Facts
Single Family
3 Baths
5 Bedrooms
Built in 2025
Price Summary
409,990
$142 per Sq. Ft.
MLS #:
1922980
Last Updated:
November 15, 2025, 03:47 PM
Added:
1 day(s) ago
Rooms & Interior
Bedrooms
Total Bedrooms:
5
Bathrooms
Total Bathrooms:
3
Full Bathrooms:
3
Interior
Living Area:
2,884 Sq. Ft.
Structure
Structure
Architectural Style:
Traditional, Two Story
Building Area:
2,884 Sq. Ft.
Year Built:
2025
Finances & Disclosures
Price:
$409,990
Price per Sq. Ft:
$142 per Sq. Ft.
Contact an Agent
Yes, I would like more information from Coldwell Banker. Please use and/or share my information with a Coldwell Banker agent to contact me about my real estate needs.
By clicking Contact I agree a Coldwell Banker Agent may contact me by phone or text message including by automated means and prerecorded messages about real estate services, and that I can access real estate services without providing my phone number. I acknowledge that I have read and agree to the Terms of Use and Privacy Notice.
Contact an Agent
Yes, I would like more information from Coldwell Banker. Please use and/or share my information with a Coldwell Banker agent to contact me about my real estate needs.
By clicking Contact I agree a Coldwell Banker Agent may contact me by phone or text message including by automated means and prerecorded messages about real estate services, and that I can access real estate services without providing my phone number. I acknowledge that I have read and agree to the Terms of Use and Privacy Notice.