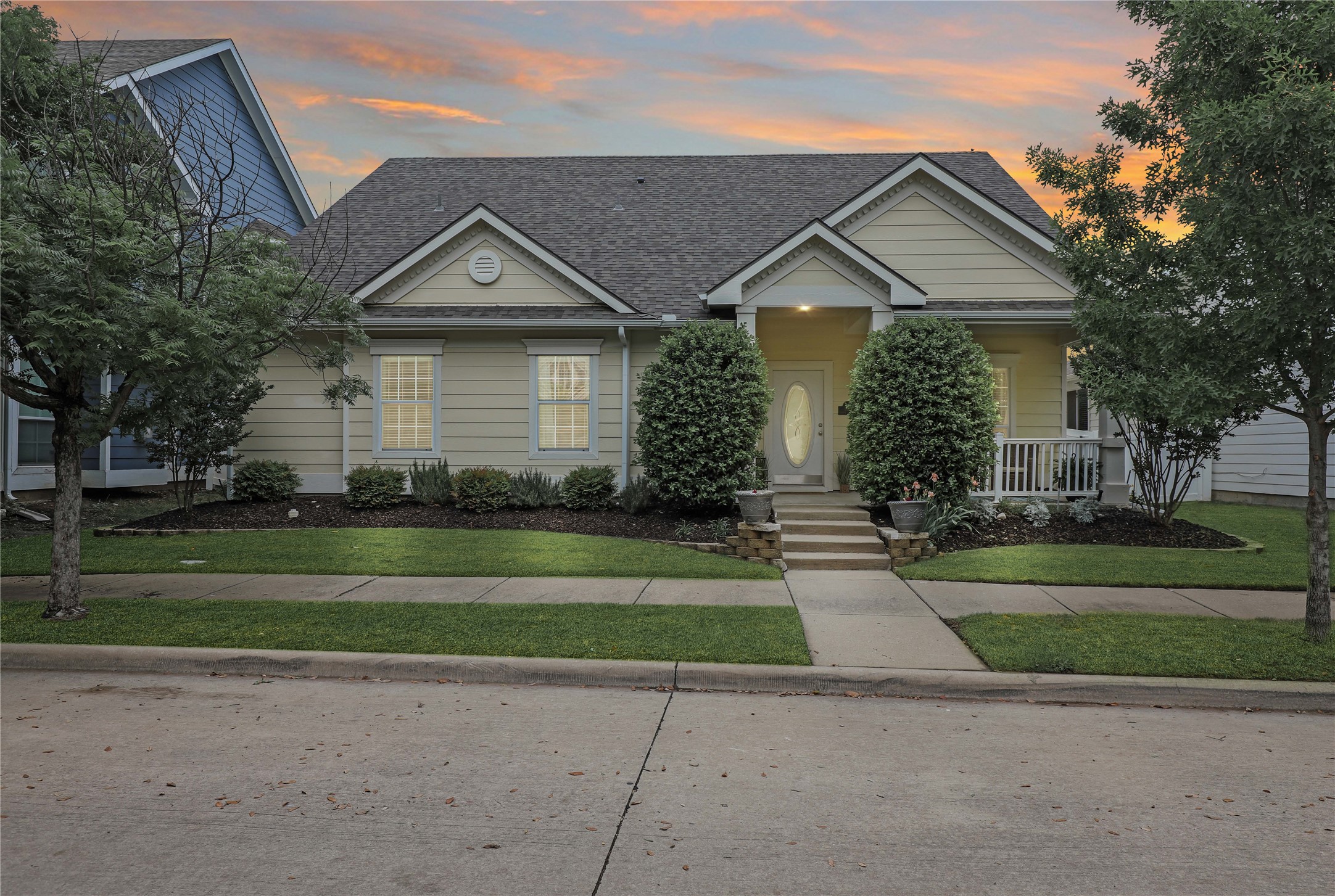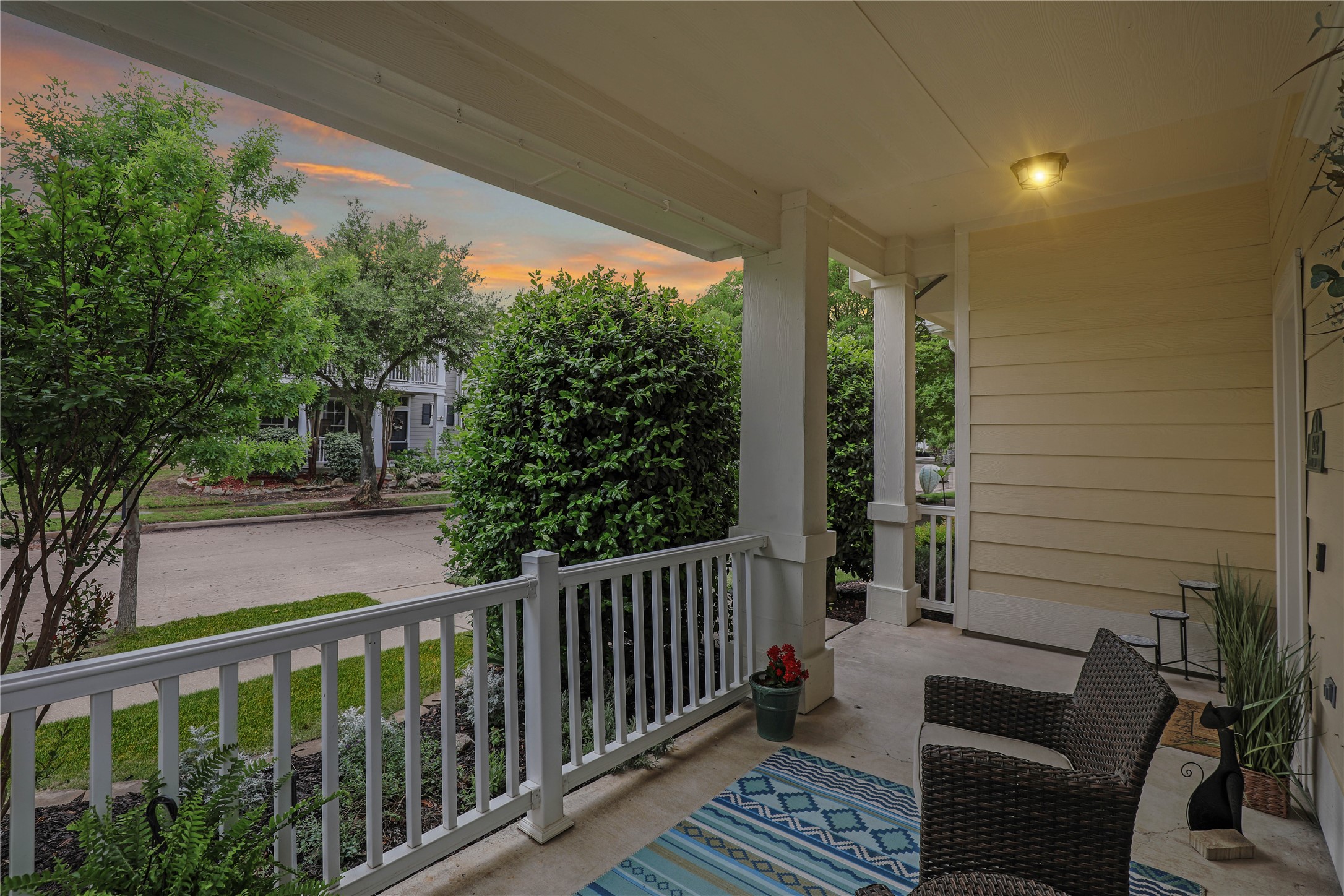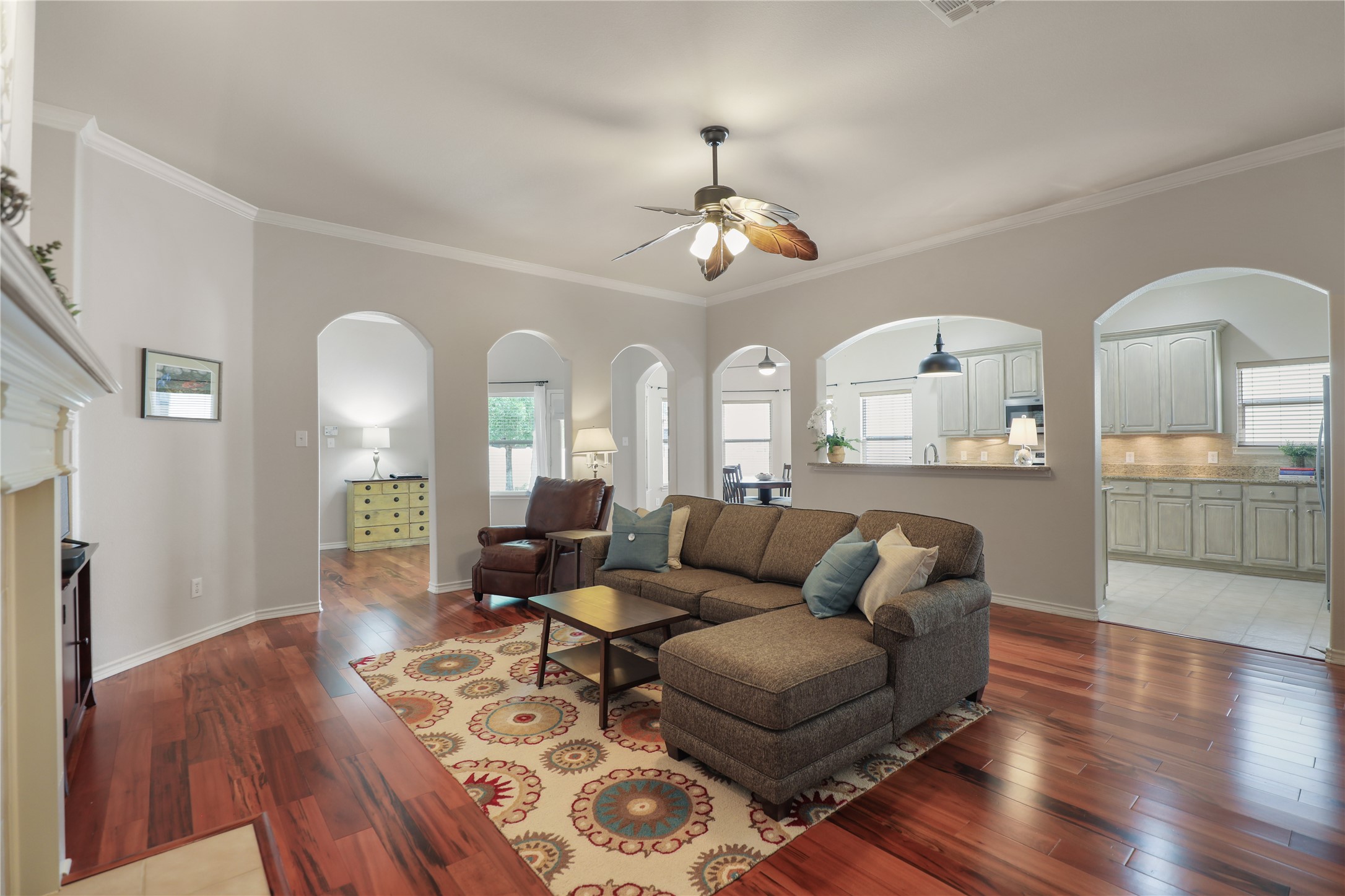


1423 Cotton Gin Drive, Savannah, TX 76227
Active
Listed by
Ron Hunt
Last updated:
May 6, 2025, 11:54 AM
MLS#
20915498
Source:
GDAR
About This Home
Home Facts
Single Family
2 Baths
3 Bedrooms
Built in 2004
Price Summary
419,000
$176 per Sq. Ft.
MLS #:
20915498
Last Updated:
May 6, 2025, 11:54 AM
Rooms & Interior
Bedrooms
Total Bedrooms:
3
Bathrooms
Total Bathrooms:
2
Full Bathrooms:
2
Interior
Living Area:
2,379 Sq. Ft.
Structure
Structure
Building Area:
2,379 Sq. Ft.
Year Built:
2004
Lot
Lot Size (Sq. Ft):
5,749
Finances & Disclosures
Price:
$419,000
Price per Sq. Ft:
$176 per Sq. Ft.
Contact an Agent
Yes, I would like more information from Coldwell Banker. Please use and/or share my information with a Coldwell Banker agent to contact me about my real estate needs.
By clicking Contact I agree a Coldwell Banker Agent may contact me by phone or text message including by automated means and prerecorded messages about real estate services, and that I can access real estate services without providing my phone number. I acknowledge that I have read and agree to the Terms of Use and Privacy Notice.
Contact an Agent
Yes, I would like more information from Coldwell Banker. Please use and/or share my information with a Coldwell Banker agent to contact me about my real estate needs.
By clicking Contact I agree a Coldwell Banker Agent may contact me by phone or text message including by automated means and prerecorded messages about real estate services, and that I can access real estate services without providing my phone number. I acknowledge that I have read and agree to the Terms of Use and Privacy Notice.