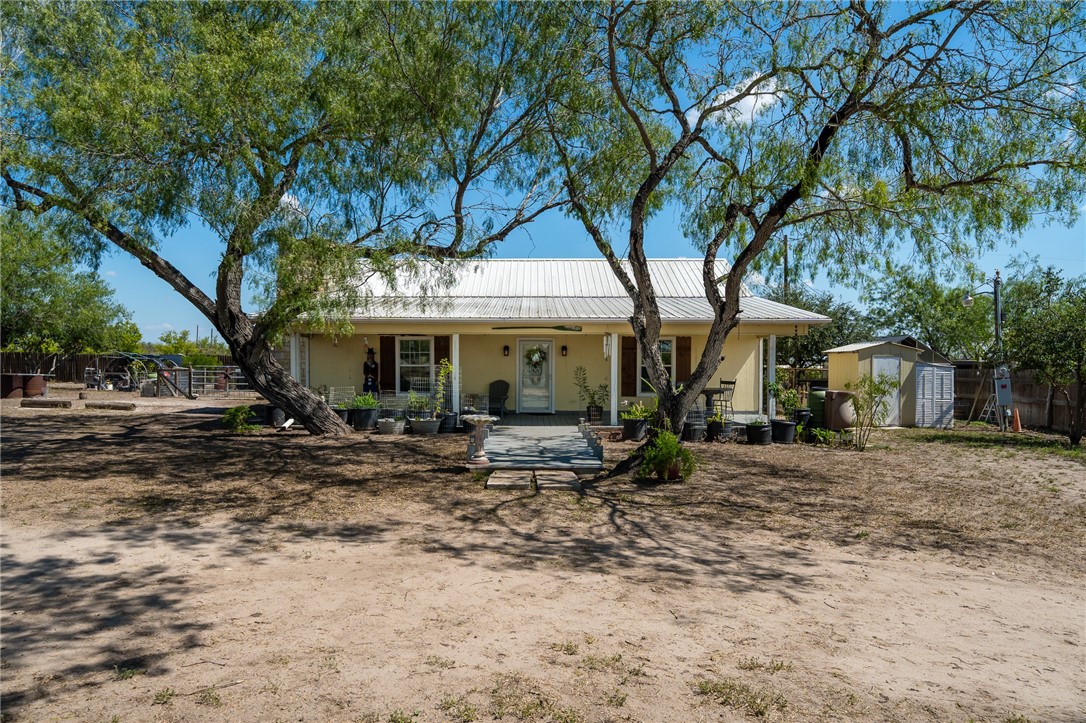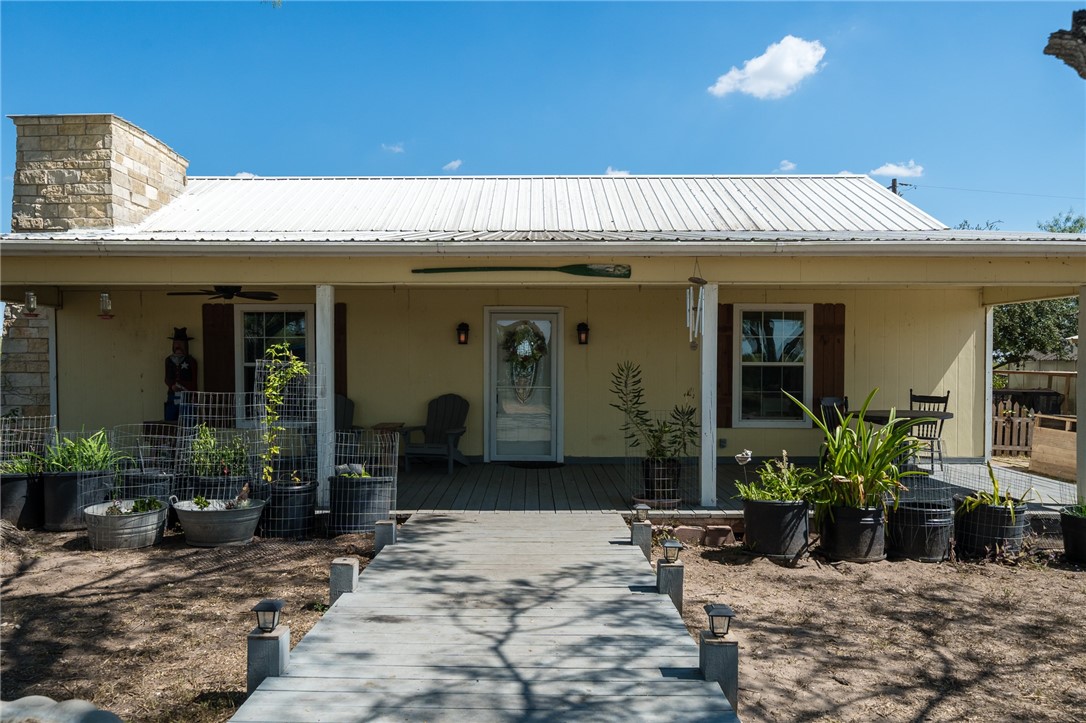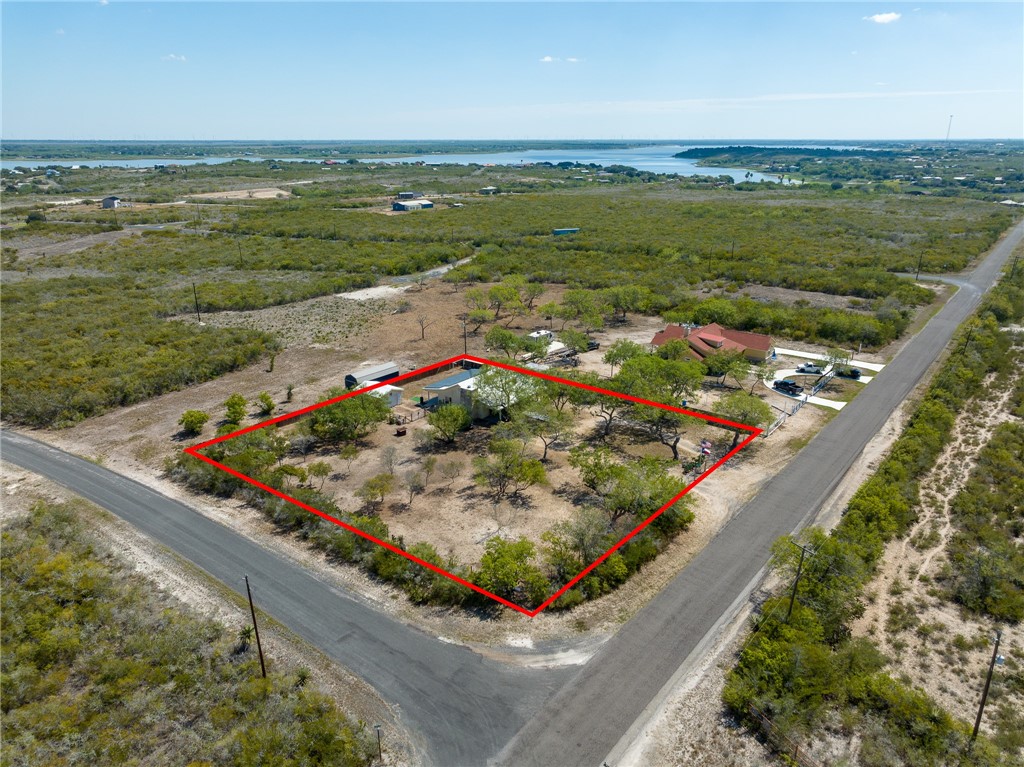


Listed by
Cathy Cruz
Luxe Realty Group
361-944-8176
Last updated:
October 6, 2025, 05:51 PM
MLS#
465613
Source:
South Texas MLS
About This Home
Home Facts
Single Family
2 Baths
2 Bedrooms
Built in 2012
Price Summary
225,000
$167 per Sq. Ft.
MLS #:
465613
Last Updated:
October 6, 2025, 05:51 PM
Added:
5 day(s) ago
Rooms & Interior
Bedrooms
Total Bedrooms:
2
Bathrooms
Total Bathrooms:
2
Full Bathrooms:
2
Interior
Living Area:
1,344 Sq. Ft.
Structure
Structure
Building Area:
1,344 Sq. Ft.
Year Built:
2012
Lot
Lot Size (Sq. Ft):
43,560
Finances & Disclosures
Price:
$225,000
Price per Sq. Ft:
$167 per Sq. Ft.
Contact an Agent
Yes, I would like more information from Coldwell Banker. Please use and/or share my information with a Coldwell Banker agent to contact me about my real estate needs.
By clicking Contact I agree a Coldwell Banker Agent may contact me by phone or text message including by automated means and prerecorded messages about real estate services, and that I can access real estate services without providing my phone number. I acknowledge that I have read and agree to the Terms of Use and Privacy Notice.
Contact an Agent
Yes, I would like more information from Coldwell Banker. Please use and/or share my information with a Coldwell Banker agent to contact me about my real estate needs.
By clicking Contact I agree a Coldwell Banker Agent may contact me by phone or text message including by automated means and prerecorded messages about real estate services, and that I can access real estate services without providing my phone number. I acknowledge that I have read and agree to the Terms of Use and Privacy Notice.