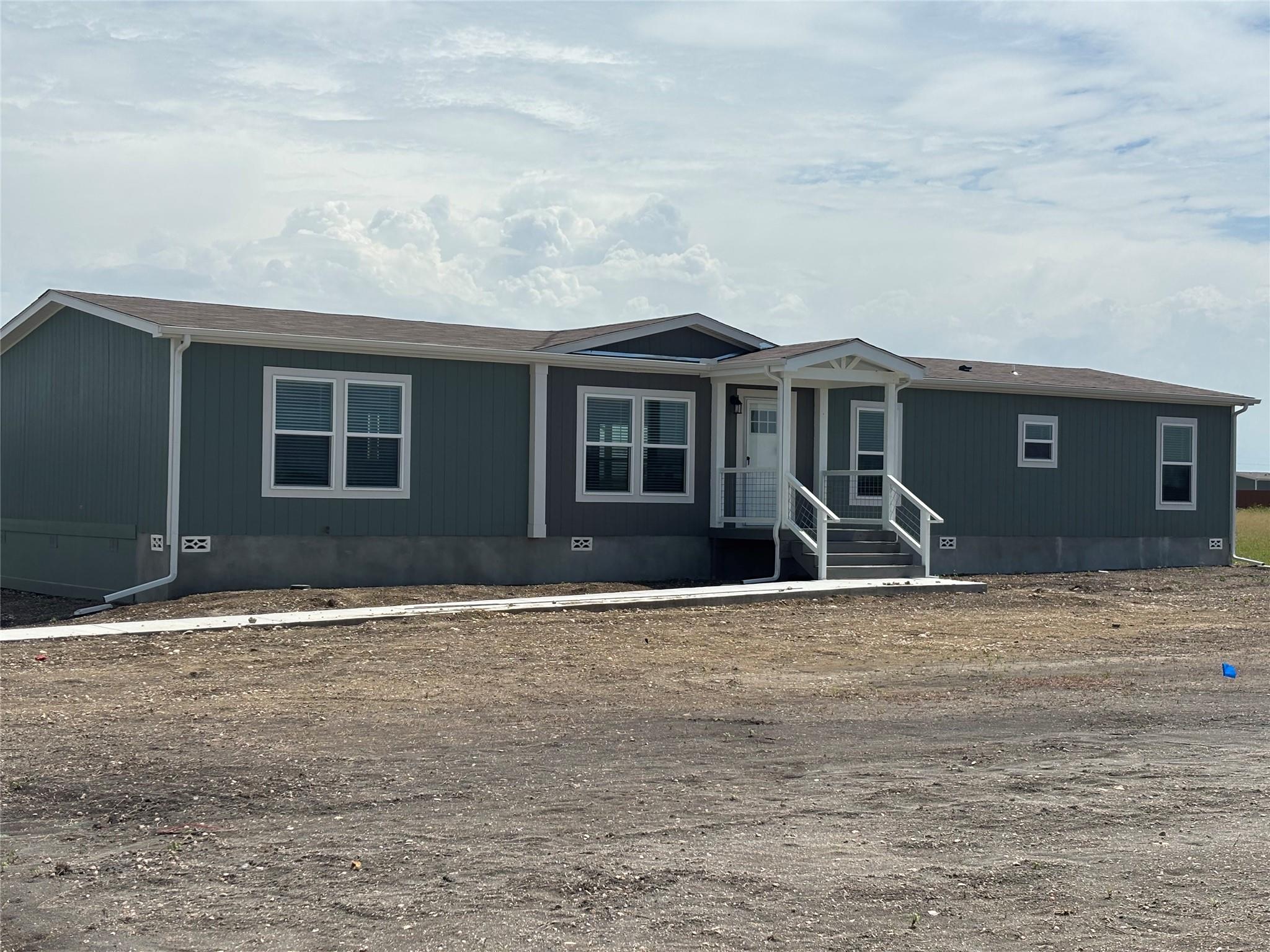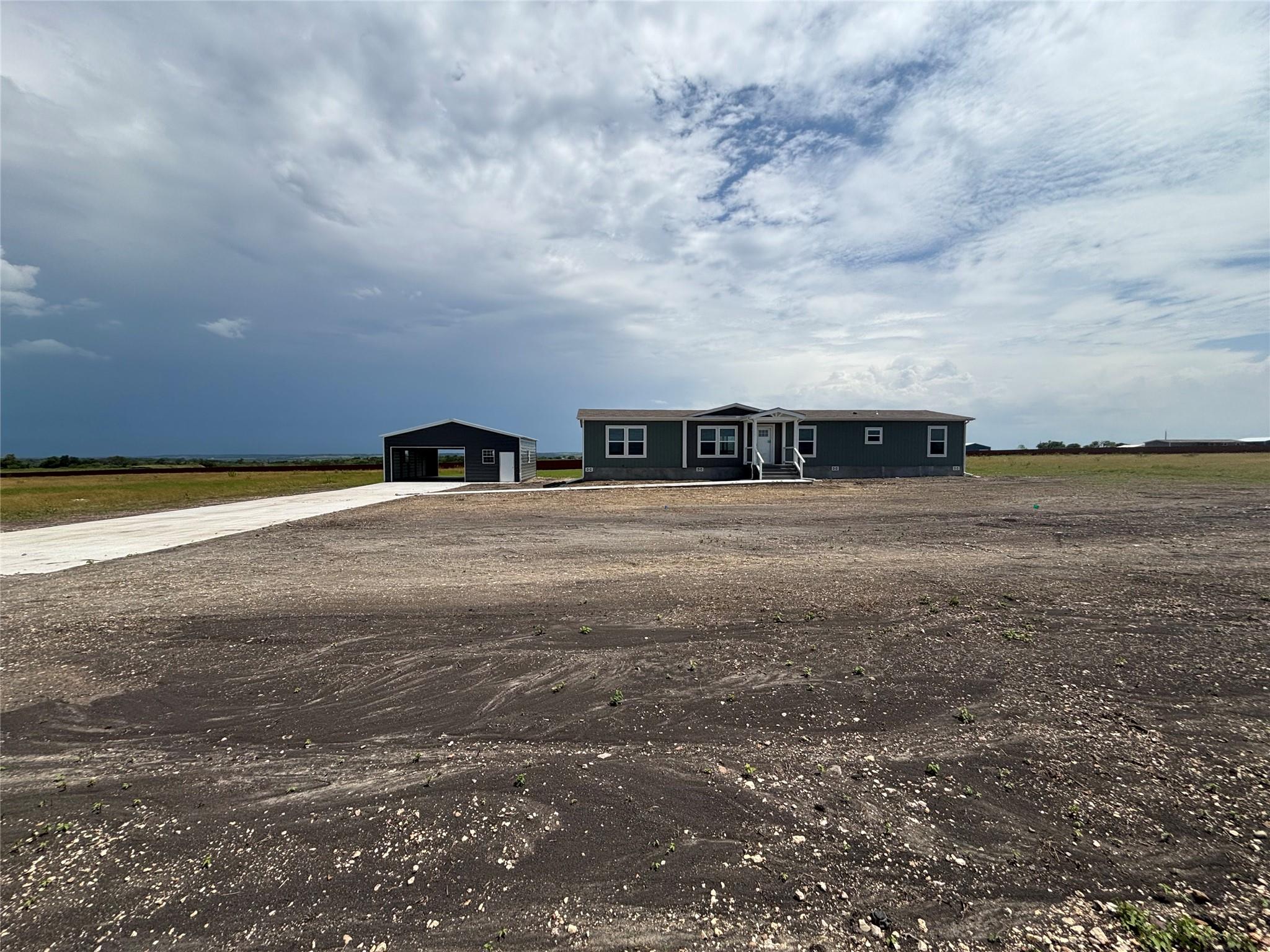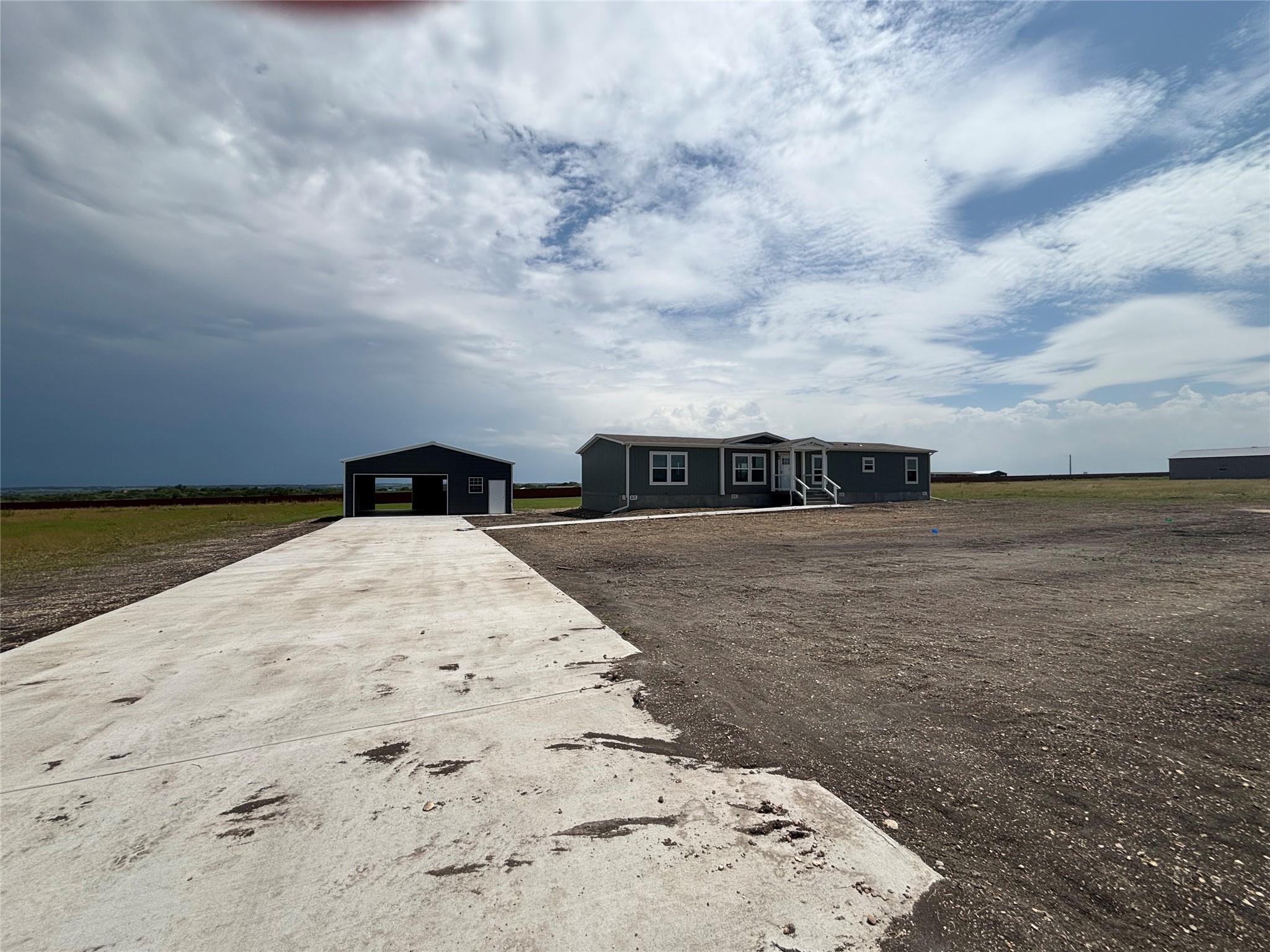


4929 Bronco Rdg, San Marcos, TX 78666
$439,900
4
Beds
2
Baths
2,016
Sq Ft
Manufactured
Active
Listed by
Jason Barth
RE/MAX Go - Nb
830-299-4524
Last updated:
July 17, 2025, 10:12 AM
MLS#
7934557
Source:
ACTRIS
About This Home
Home Facts
Manufactured
2 Baths
4 Bedrooms
Built in 2025
Price Summary
439,900
$218 per Sq. Ft.
MLS #:
7934557
Last Updated:
July 17, 2025, 10:12 AM
Rooms & Interior
Bedrooms
Total Bedrooms:
4
Bathrooms
Total Bathrooms:
2
Full Bathrooms:
2
Interior
Living Area:
2,016 Sq. Ft.
Structure
Structure
Building Area:
2,016 Sq. Ft.
Year Built:
2025
Finances & Disclosures
Price:
$439,900
Price per Sq. Ft:
$218 per Sq. Ft.
Contact an Agent
Yes, I would like more information from Coldwell Banker. Please use and/or share my information with a Coldwell Banker agent to contact me about my real estate needs.
By clicking Contact I agree a Coldwell Banker Agent may contact me by phone or text message including by automated means and prerecorded messages about real estate services, and that I can access real estate services without providing my phone number. I acknowledge that I have read and agree to the Terms of Use and Privacy Notice.
Contact an Agent
Yes, I would like more information from Coldwell Banker. Please use and/or share my information with a Coldwell Banker agent to contact me about my real estate needs.
By clicking Contact I agree a Coldwell Banker Agent may contact me by phone or text message including by automated means and prerecorded messages about real estate services, and that I can access real estate services without providing my phone number. I acknowledge that I have read and agree to the Terms of Use and Privacy Notice.