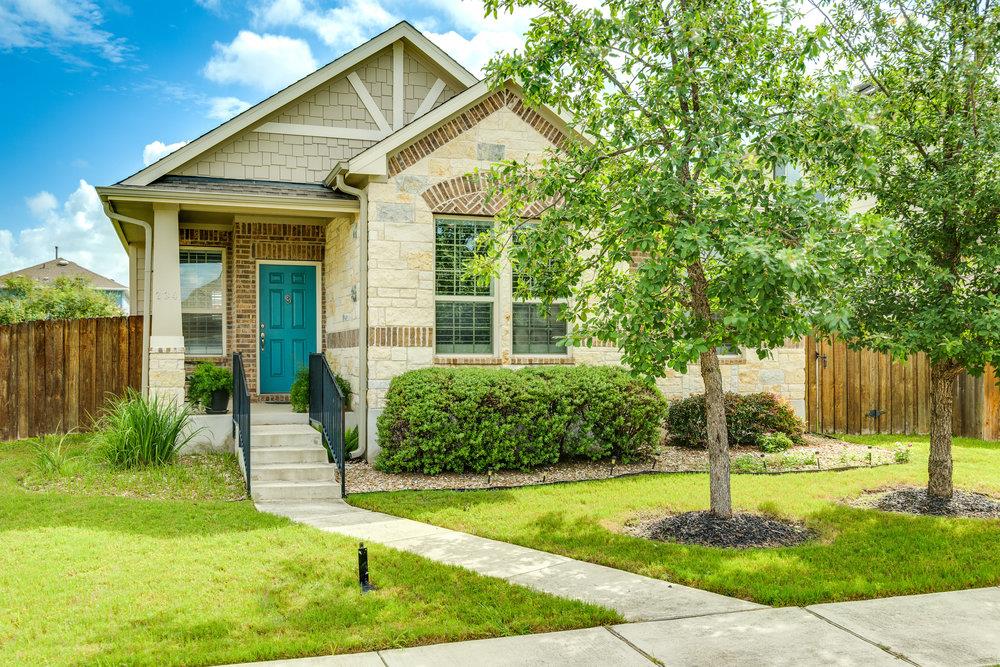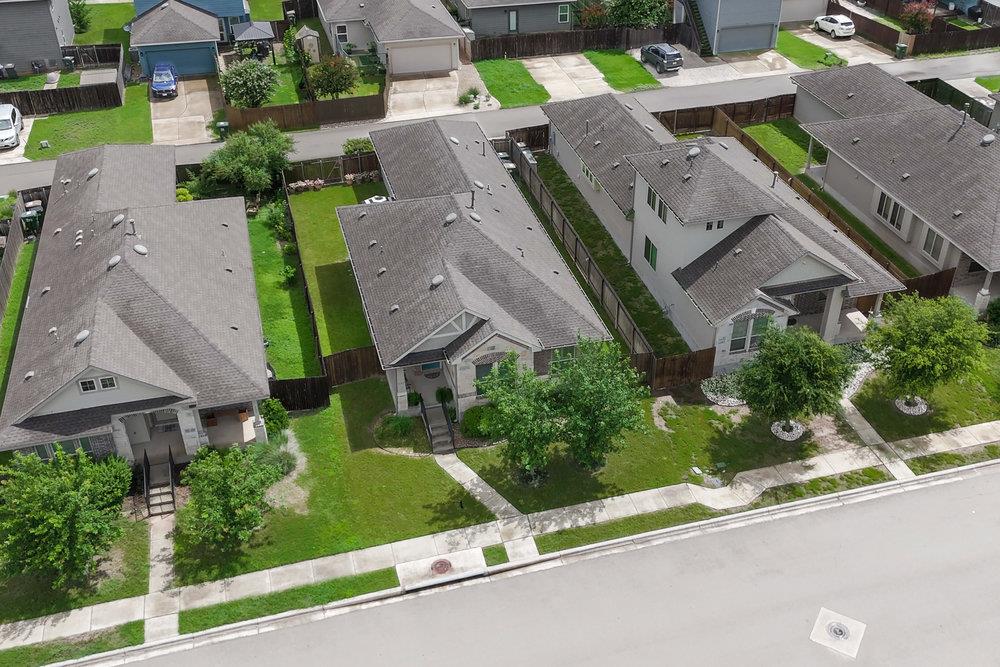


Listed by
Mark Clausen
France Clausen
Compass Re Texas, LLC.
512-575-3644
Last updated:
July 14, 2025, 04:35 PM
MLS#
8711860
Source:
ACTRIS
About This Home
Home Facts
Single Family
2 Baths
3 Bedrooms
Built in 2018
Price Summary
310,000
$199 per Sq. Ft.
MLS #:
8711860
Last Updated:
July 14, 2025, 04:35 PM
Rooms & Interior
Bedrooms
Total Bedrooms:
3
Bathrooms
Total Bathrooms:
2
Full Bathrooms:
2
Interior
Living Area:
1,551 Sq. Ft.
Structure
Structure
Building Area:
1,551 Sq. Ft.
Year Built:
2018
Finances & Disclosures
Price:
$310,000
Price per Sq. Ft:
$199 per Sq. Ft.
Contact an Agent
Yes, I would like more information from Coldwell Banker. Please use and/or share my information with a Coldwell Banker agent to contact me about my real estate needs.
By clicking Contact I agree a Coldwell Banker Agent may contact me by phone or text message including by automated means and prerecorded messages about real estate services, and that I can access real estate services without providing my phone number. I acknowledge that I have read and agree to the Terms of Use and Privacy Notice.
Contact an Agent
Yes, I would like more information from Coldwell Banker. Please use and/or share my information with a Coldwell Banker agent to contact me about my real estate needs.
By clicking Contact I agree a Coldwell Banker Agent may contact me by phone or text message including by automated means and prerecorded messages about real estate services, and that I can access real estate services without providing my phone number. I acknowledge that I have read and agree to the Terms of Use and Privacy Notice.