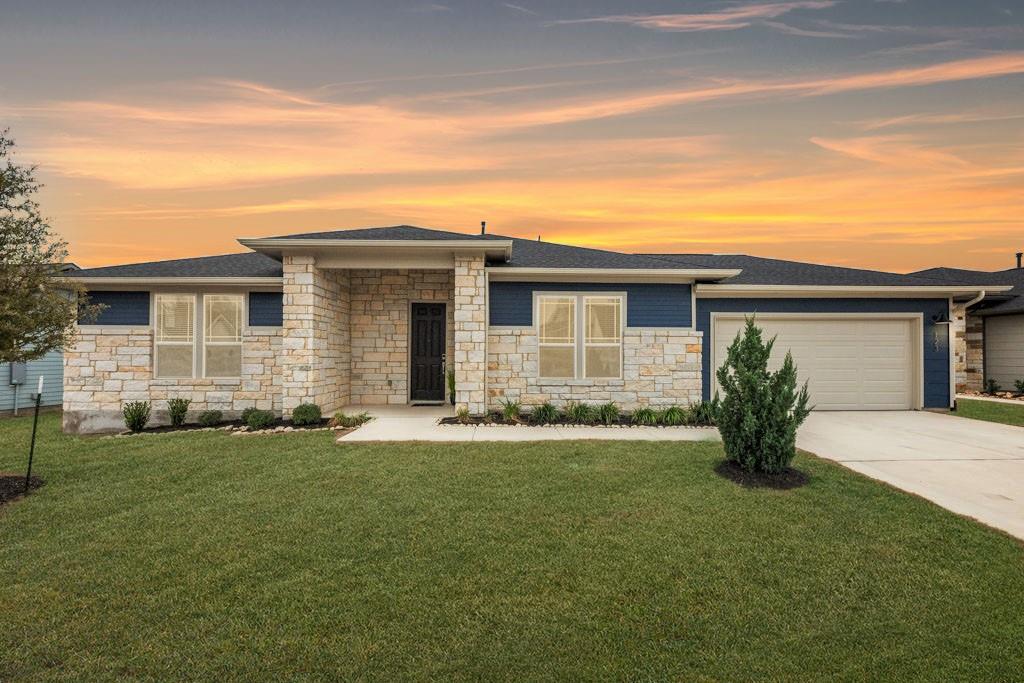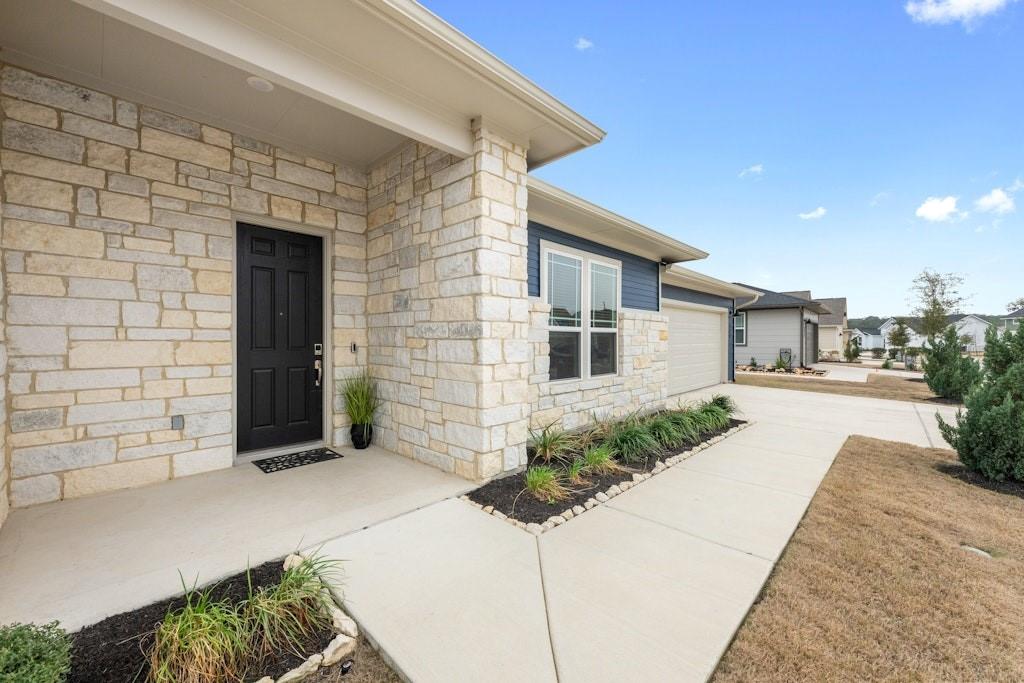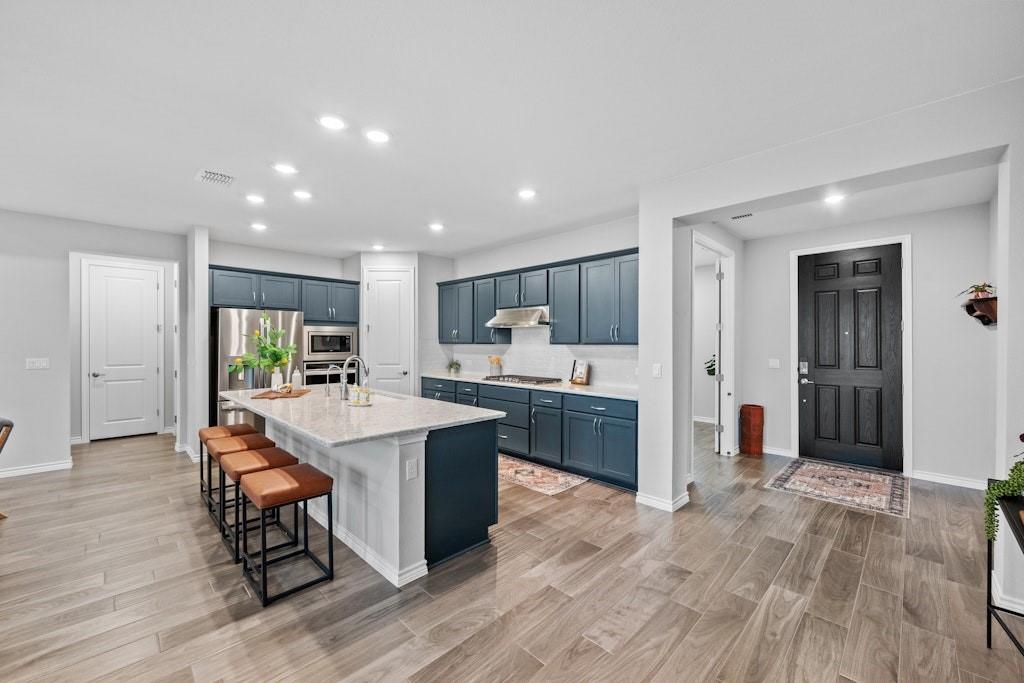


Listed by
Amy Chachere
Therese Snider
RE/MAX Fine Properties
512-764-3667
Last updated:
June 19, 2025, 03:20 PM
MLS#
5434915
Source:
ACTRIS
About This Home
Home Facts
Condo
2 Baths
3 Bedrooms
Built in 2022
Price Summary
409,000
$228 per Sq. Ft.
MLS #:
5434915
Last Updated:
June 19, 2025, 03:20 PM
Rooms & Interior
Bedrooms
Total Bedrooms:
3
Bathrooms
Total Bathrooms:
2
Full Bathrooms:
2
Interior
Living Area:
1,787 Sq. Ft.
Structure
Structure
Building Area:
1,787 Sq. Ft.
Year Built:
2022
Finances & Disclosures
Price:
$409,000
Price per Sq. Ft:
$228 per Sq. Ft.
Contact an Agent
Yes, I would like more information from Coldwell Banker. Please use and/or share my information with a Coldwell Banker agent to contact me about my real estate needs.
By clicking Contact I agree a Coldwell Banker Agent may contact me by phone or text message including by automated means and prerecorded messages about real estate services, and that I can access real estate services without providing my phone number. I acknowledge that I have read and agree to the Terms of Use and Privacy Notice.
Contact an Agent
Yes, I would like more information from Coldwell Banker. Please use and/or share my information with a Coldwell Banker agent to contact me about my real estate needs.
By clicking Contact I agree a Coldwell Banker Agent may contact me by phone or text message including by automated means and prerecorded messages about real estate services, and that I can access real estate services without providing my phone number. I acknowledge that I have read and agree to the Terms of Use and Privacy Notice.