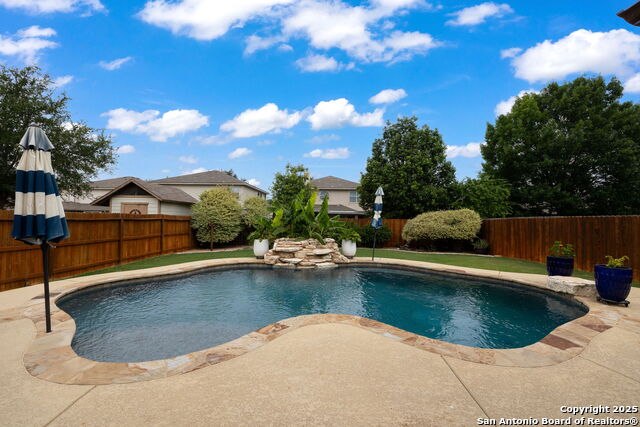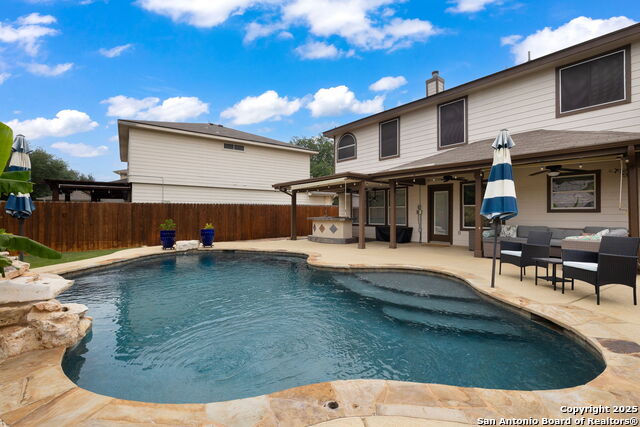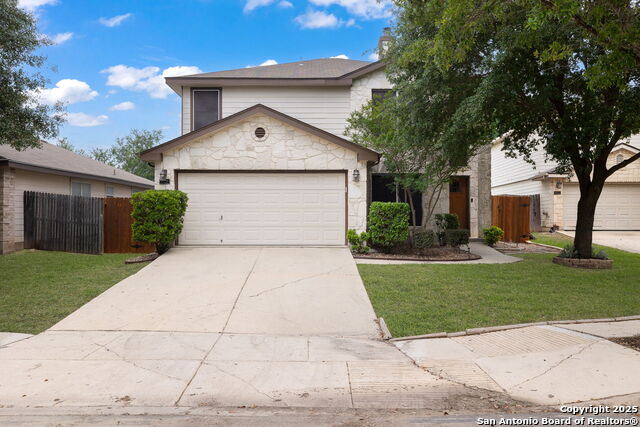


9911 Mustang Isle, San Antonio, TX 78254
$325,000
3
Beds
3
Baths
1,918
Sq Ft
Single Family
Pending
Listed by
Jennifer Cannon
Jpar San Antonio
800-683-5651
Last updated:
June 6, 2025, 07:20 AM
MLS#
1868255
Source:
SABOR
About This Home
Home Facts
Single Family
3 Baths
3 Bedrooms
Built in 2006
Price Summary
325,000
$169 per Sq. Ft.
MLS #:
1868255
Last Updated:
June 6, 2025, 07:20 AM
Added:
19 day(s) ago
Rooms & Interior
Bedrooms
Total Bedrooms:
3
Bathrooms
Total Bathrooms:
3
Full Bathrooms:
2
Interior
Living Area:
1,918 Sq. Ft.
Structure
Structure
Architectural Style:
Traditional, Two Story
Building Area:
1,918 Sq. Ft.
Year Built:
2006
Lot
Lot Size (Sq. Ft):
6,534
Finances & Disclosures
Price:
$325,000
Price per Sq. Ft:
$169 per Sq. Ft.
Contact an Agent
Yes, I would like more information from Coldwell Banker. Please use and/or share my information with a Coldwell Banker agent to contact me about my real estate needs.
By clicking Contact I agree a Coldwell Banker Agent may contact me by phone or text message including by automated means and prerecorded messages about real estate services, and that I can access real estate services without providing my phone number. I acknowledge that I have read and agree to the Terms of Use and Privacy Notice.
Contact an Agent
Yes, I would like more information from Coldwell Banker. Please use and/or share my information with a Coldwell Banker agent to contact me about my real estate needs.
By clicking Contact I agree a Coldwell Banker Agent may contact me by phone or text message including by automated means and prerecorded messages about real estate services, and that I can access real estate services without providing my phone number. I acknowledge that I have read and agree to the Terms of Use and Privacy Notice.