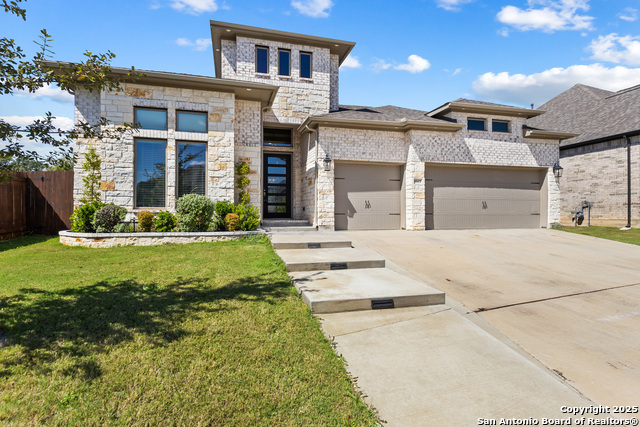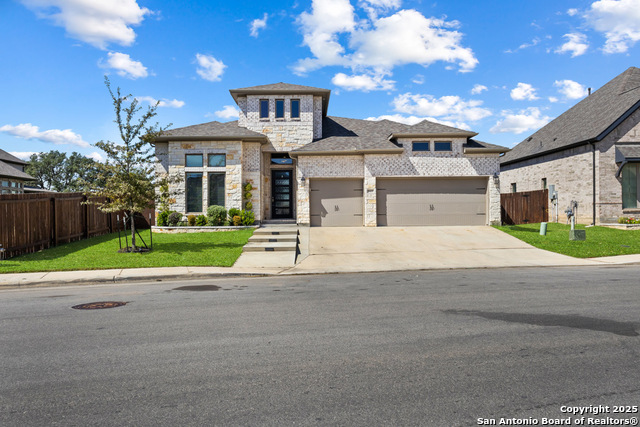


9607 War Party, San Antonio, TX 78254
$599,900
4
Beds
4
Baths
3,018
Sq Ft
Single Family
Active
Listed by
Kellie Daniels
210-483-6400
Last updated:
November 7, 2025, 12:37 AM
MLS#
1915665
Source:
SABOR
About This Home
Home Facts
Single Family
4 Baths
4 Bedrooms
Built in 2022
Price Summary
599,900
$198 per Sq. Ft.
MLS #:
1915665
Last Updated:
November 7, 2025, 12:37 AM
Added:
23 day(s) ago
Rooms & Interior
Bedrooms
Total Bedrooms:
4
Bathrooms
Total Bathrooms:
4
Full Bathrooms:
3
Interior
Living Area:
3,018 Sq. Ft.
Structure
Structure
Architectural Style:
One Story, Traditional
Building Area:
3,018 Sq. Ft.
Year Built:
2022
Lot
Lot Size (Sq. Ft):
10,628
Finances & Disclosures
Price:
$599,900
Price per Sq. Ft:
$198 per Sq. Ft.
Contact an Agent
Yes, I would like more information from Coldwell Banker. Please use and/or share my information with a Coldwell Banker agent to contact me about my real estate needs.
By clicking Contact I agree a Coldwell Banker Agent may contact me by phone or text message including by automated means and prerecorded messages about real estate services, and that I can access real estate services without providing my phone number. I acknowledge that I have read and agree to the Terms of Use and Privacy Notice.
Contact an Agent
Yes, I would like more information from Coldwell Banker. Please use and/or share my information with a Coldwell Banker agent to contact me about my real estate needs.
By clicking Contact I agree a Coldwell Banker Agent may contact me by phone or text message including by automated means and prerecorded messages about real estate services, and that I can access real estate services without providing my phone number. I acknowledge that I have read and agree to the Terms of Use and Privacy Notice.