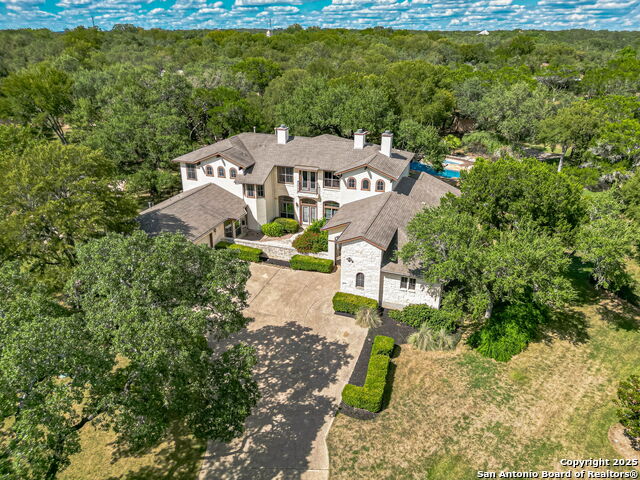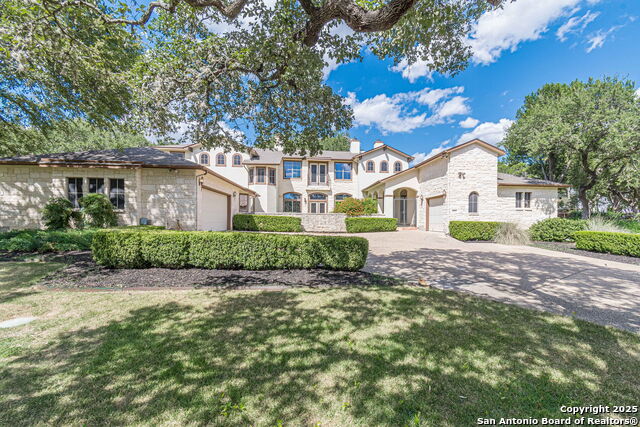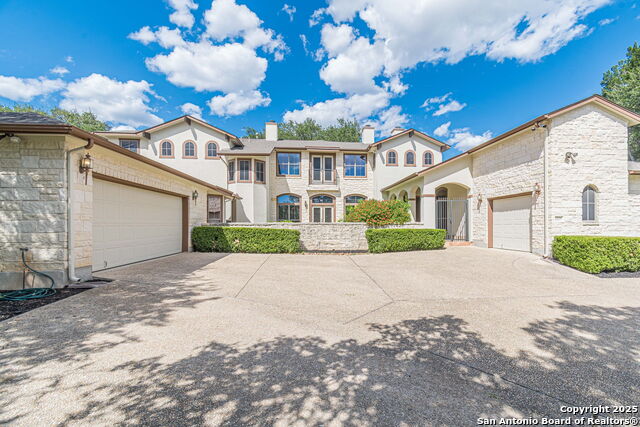


8823 Timmermann Cove, San Antonio, TX 78266
$1,100,000
6
Beds
5
Baths
5,105
Sq Ft
Single Family
Active
Listed by
Lana Marinin
Texas Prestige Realty
210-900-0600
Last updated:
September 29, 2025, 01:51 PM
MLS#
1911080
Source:
SABOR
About This Home
Home Facts
Single Family
5 Baths
6 Bedrooms
Built in 2008
Price Summary
1,100,000
$215 per Sq. Ft.
MLS #:
1911080
Last Updated:
September 29, 2025, 01:51 PM
Added:
3 day(s) ago
Rooms & Interior
Bedrooms
Total Bedrooms:
6
Bathrooms
Total Bathrooms:
5
Full Bathrooms:
5
Interior
Living Area:
5,105 Sq. Ft.
Structure
Structure
Architectural Style:
Two Story
Building Area:
5,105 Sq. Ft.
Year Built:
2008
Lot
Lot Size (Sq. Ft):
57,281
Finances & Disclosures
Price:
$1,100,000
Price per Sq. Ft:
$215 per Sq. Ft.
Contact an Agent
Yes, I would like more information from Coldwell Banker. Please use and/or share my information with a Coldwell Banker agent to contact me about my real estate needs.
By clicking Contact I agree a Coldwell Banker Agent may contact me by phone or text message including by automated means and prerecorded messages about real estate services, and that I can access real estate services without providing my phone number. I acknowledge that I have read and agree to the Terms of Use and Privacy Notice.
Contact an Agent
Yes, I would like more information from Coldwell Banker. Please use and/or share my information with a Coldwell Banker agent to contact me about my real estate needs.
By clicking Contact I agree a Coldwell Banker Agent may contact me by phone or text message including by automated means and prerecorded messages about real estate services, and that I can access real estate services without providing my phone number. I acknowledge that I have read and agree to the Terms of Use and Privacy Notice.