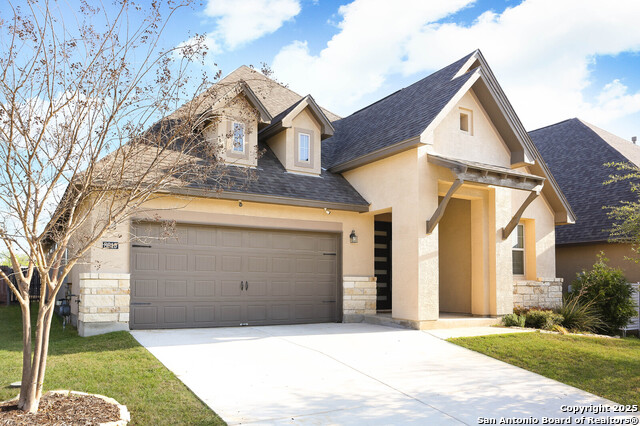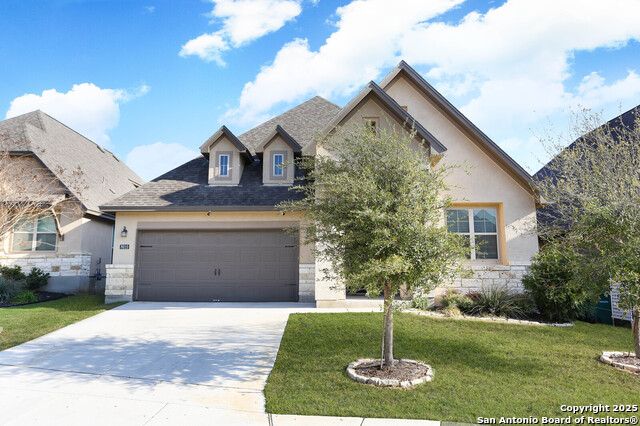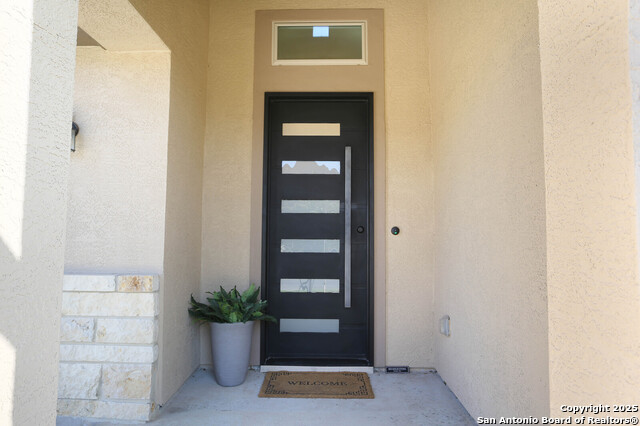


8619 Glass Gem, San Antonio, TX 78249
$499,000
3
Beds
3
Baths
2,110
Sq Ft
Single Family
Active
Listed by
Sandra Rangel
Real Broker, LLC.
855-450-0442
Last updated:
July 18, 2025, 01:45 PM
MLS#
1873967
Source:
SABOR
About This Home
Home Facts
Single Family
3 Baths
3 Bedrooms
Built in 2020
Price Summary
499,000
$236 per Sq. Ft.
MLS #:
1873967
Last Updated:
July 18, 2025, 01:45 PM
Added:
a month ago
Rooms & Interior
Bedrooms
Total Bedrooms:
3
Bathrooms
Total Bathrooms:
3
Full Bathrooms:
3
Interior
Living Area:
2,110 Sq. Ft.
Structure
Structure
Architectural Style:
One Story
Building Area:
2,110 Sq. Ft.
Year Built:
2020
Lot
Lot Size (Sq. Ft):
7,797
Finances & Disclosures
Price:
$499,000
Price per Sq. Ft:
$236 per Sq. Ft.
Contact an Agent
Yes, I would like more information from Coldwell Banker. Please use and/or share my information with a Coldwell Banker agent to contact me about my real estate needs.
By clicking Contact I agree a Coldwell Banker Agent may contact me by phone or text message including by automated means and prerecorded messages about real estate services, and that I can access real estate services without providing my phone number. I acknowledge that I have read and agree to the Terms of Use and Privacy Notice.
Contact an Agent
Yes, I would like more information from Coldwell Banker. Please use and/or share my information with a Coldwell Banker agent to contact me about my real estate needs.
By clicking Contact I agree a Coldwell Banker Agent may contact me by phone or text message including by automated means and prerecorded messages about real estate services, and that I can access real estate services without providing my phone number. I acknowledge that I have read and agree to the Terms of Use and Privacy Notice.