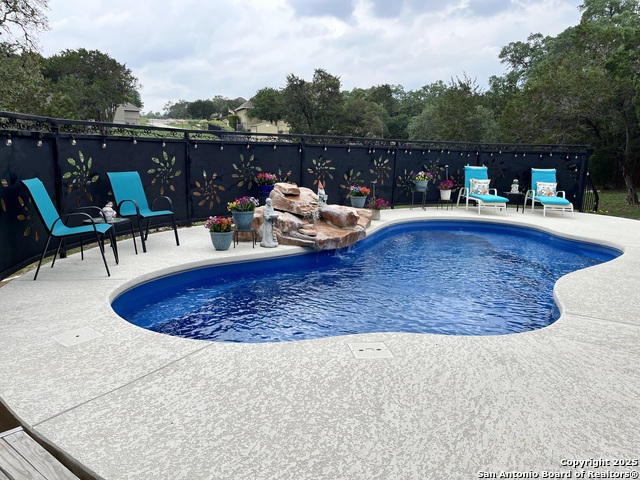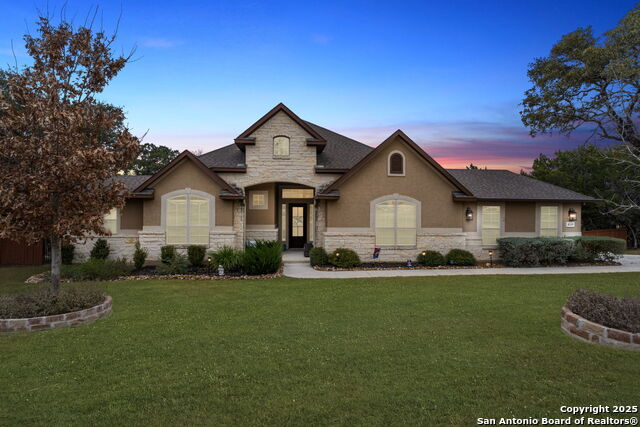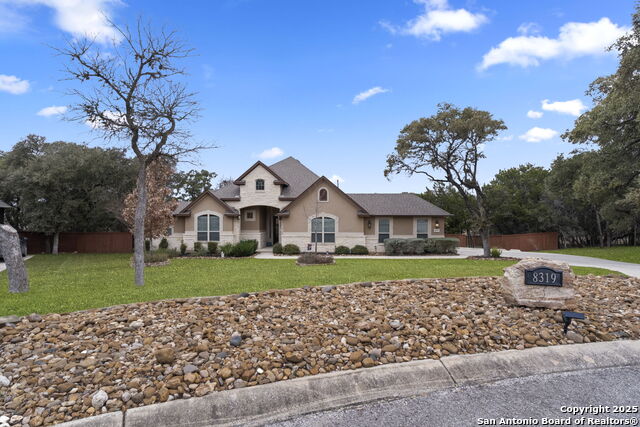


8319 Shining Elk, San Antonio, TX 78266
$798,000
3
Beds
3
Baths
2,447
Sq Ft
Single Family
Active
Listed by
Angela Hayden
Hayden Investments, LLC.
210-269-6776
Last updated:
May 1, 2025, 01:44 PM
MLS#
1837231
Source:
SABOR
About This Home
Home Facts
Single Family
3 Baths
3 Bedrooms
Built in 2018
Price Summary
798,000
$326 per Sq. Ft.
MLS #:
1837231
Last Updated:
May 1, 2025, 01:44 PM
Added:
3 month(s) ago
Rooms & Interior
Bedrooms
Total Bedrooms:
3
Bathrooms
Total Bathrooms:
3
Full Bathrooms:
2
Interior
Living Area:
2,447 Sq. Ft.
Structure
Structure
Architectural Style:
One Story
Building Area:
2,447 Sq. Ft.
Year Built:
2018
Lot
Lot Size (Sq. Ft):
33,976
Finances & Disclosures
Price:
$798,000
Price per Sq. Ft:
$326 per Sq. Ft.
Contact an Agent
Yes, I would like more information from Coldwell Banker. Please use and/or share my information with a Coldwell Banker agent to contact me about my real estate needs.
By clicking Contact I agree a Coldwell Banker Agent may contact me by phone or text message including by automated means and prerecorded messages about real estate services, and that I can access real estate services without providing my phone number. I acknowledge that I have read and agree to the Terms of Use and Privacy Notice.
Contact an Agent
Yes, I would like more information from Coldwell Banker. Please use and/or share my information with a Coldwell Banker agent to contact me about my real estate needs.
By clicking Contact I agree a Coldwell Banker Agent may contact me by phone or text message including by automated means and prerecorded messages about real estate services, and that I can access real estate services without providing my phone number. I acknowledge that I have read and agree to the Terms of Use and Privacy Notice.