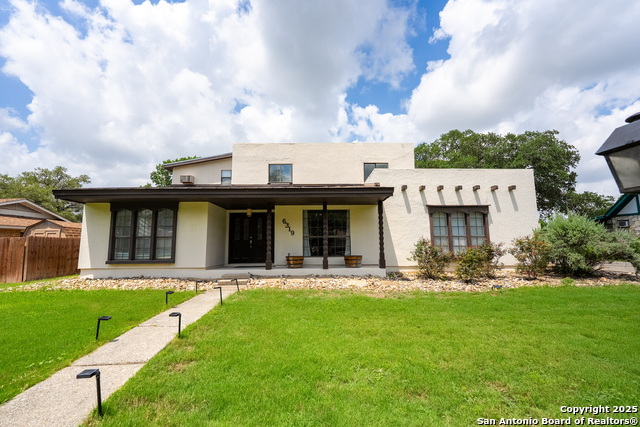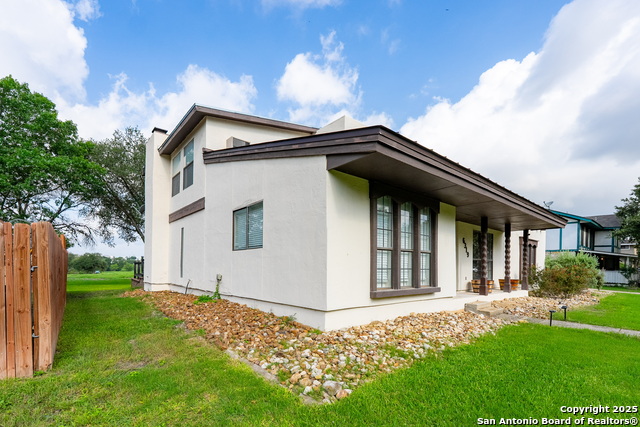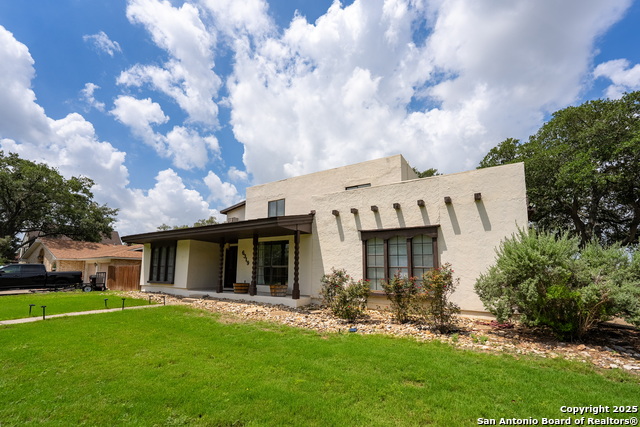


6319 Bay Meadows, San Antonio, TX 78244
$369,500
4
Beds
3
Baths
2,616
Sq Ft
Single Family
Active
Listed by
Leylah Neak
Basore Real Estate
830-510-3556
Last updated:
August 2, 2025, 01:33 PM
MLS#
1886540
Source:
SABOR
About This Home
Home Facts
Single Family
3 Baths
4 Bedrooms
Built in 1975
Price Summary
369,500
$141 per Sq. Ft.
MLS #:
1886540
Last Updated:
August 2, 2025, 01:33 PM
Added:
11 day(s) ago
Rooms & Interior
Bedrooms
Total Bedrooms:
4
Bathrooms
Total Bathrooms:
3
Full Bathrooms:
3
Interior
Living Area:
2,616 Sq. Ft.
Structure
Structure
Architectural Style:
Two Story
Building Area:
2,616 Sq. Ft.
Year Built:
1975
Lot
Lot Size (Sq. Ft):
14,244
Finances & Disclosures
Price:
$369,500
Price per Sq. Ft:
$141 per Sq. Ft.
Contact an Agent
Yes, I would like more information from Coldwell Banker. Please use and/or share my information with a Coldwell Banker agent to contact me about my real estate needs.
By clicking Contact I agree a Coldwell Banker Agent may contact me by phone or text message including by automated means and prerecorded messages about real estate services, and that I can access real estate services without providing my phone number. I acknowledge that I have read and agree to the Terms of Use and Privacy Notice.
Contact an Agent
Yes, I would like more information from Coldwell Banker. Please use and/or share my information with a Coldwell Banker agent to contact me about my real estate needs.
By clicking Contact I agree a Coldwell Banker Agent may contact me by phone or text message including by automated means and prerecorded messages about real estate services, and that I can access real estate services without providing my phone number. I acknowledge that I have read and agree to the Terms of Use and Privacy Notice.