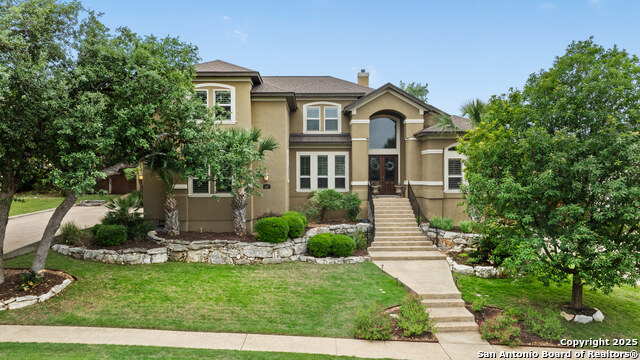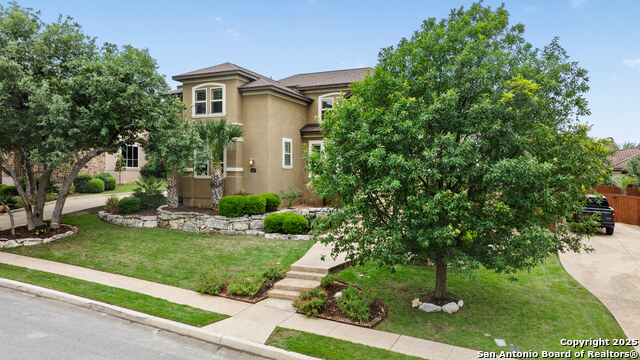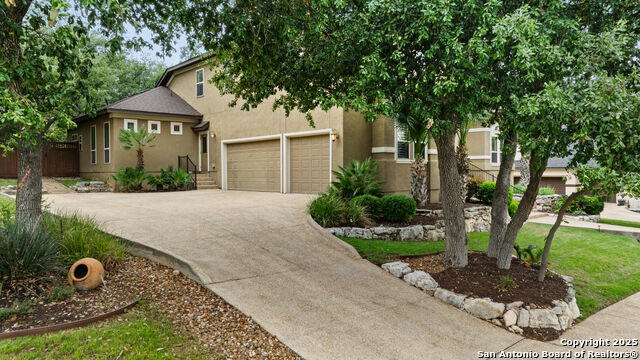


627 Reenie Way, San Antonio, TX 78258
$1,025,000
5
Beds
6
Baths
4,620
Sq Ft
Single Family
Pending
Listed by
Mario Hesles
The Hesles Agency
210-560-1351
Last updated:
May 26, 2025, 06:23 PM
MLS#
1864640
Source:
SABOR
About This Home
Home Facts
Single Family
6 Baths
5 Bedrooms
Built in 2007
Price Summary
1,025,000
$221 per Sq. Ft.
MLS #:
1864640
Last Updated:
May 26, 2025, 06:23 PM
Added:
22 day(s) ago
Rooms & Interior
Bedrooms
Total Bedrooms:
5
Bathrooms
Total Bathrooms:
6
Full Bathrooms:
4
Interior
Living Area:
4,620 Sq. Ft.
Structure
Structure
Architectural Style:
Two Story
Building Area:
4,620 Sq. Ft.
Year Built:
2007
Lot
Lot Size (Sq. Ft):
15,420
Finances & Disclosures
Price:
$1,025,000
Price per Sq. Ft:
$221 per Sq. Ft.
Contact an Agent
Yes, I would like more information from Coldwell Banker. Please use and/or share my information with a Coldwell Banker agent to contact me about my real estate needs.
By clicking Contact I agree a Coldwell Banker Agent may contact me by phone or text message including by automated means and prerecorded messages about real estate services, and that I can access real estate services without providing my phone number. I acknowledge that I have read and agree to the Terms of Use and Privacy Notice.
Contact an Agent
Yes, I would like more information from Coldwell Banker. Please use and/or share my information with a Coldwell Banker agent to contact me about my real estate needs.
By clicking Contact I agree a Coldwell Banker Agent may contact me by phone or text message including by automated means and prerecorded messages about real estate services, and that I can access real estate services without providing my phone number. I acknowledge that I have read and agree to the Terms of Use and Privacy Notice.