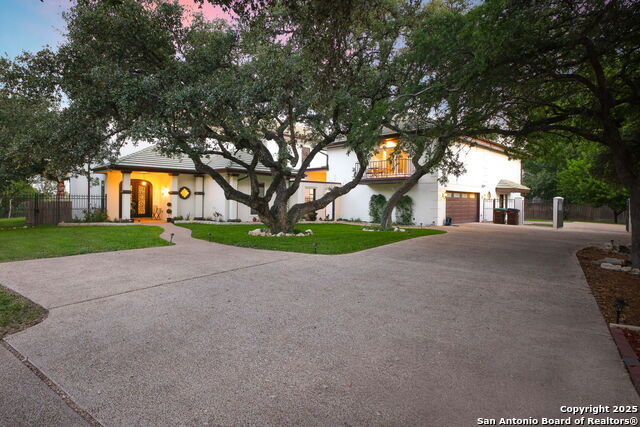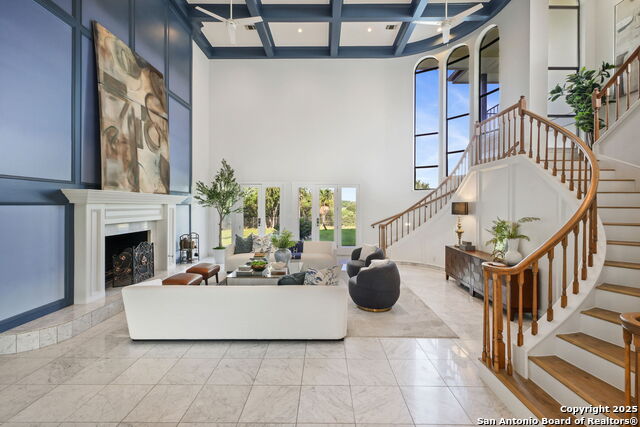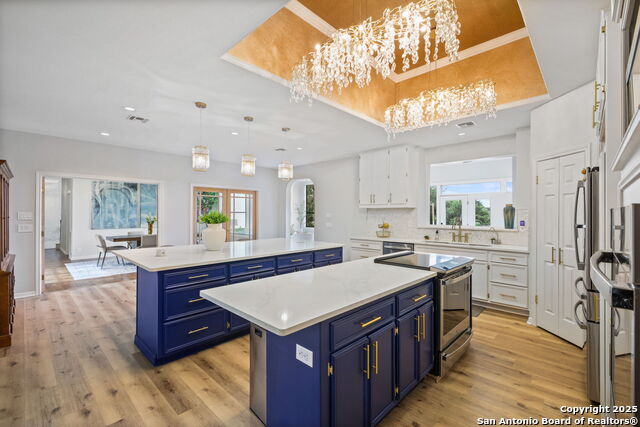625 Paseo Canada, San Antonio, TX 78232
$1,898,000
7
Beds
8
Baths
7,866
Sq Ft
Single Family
Active
Listed by
Edward Garcia
Real Broker, LLC.
855-450-0442
Last updated:
June 18, 2025, 01:40 PM
MLS#
1868975
Source:
SABOR
About This Home
Home Facts
Single Family
8 Baths
7 Bedrooms
Built in 1985
Price Summary
1,898,000
$241 per Sq. Ft.
MLS #:
1868975
Last Updated:
June 18, 2025, 01:40 PM
Added:
a month ago
Rooms & Interior
Bedrooms
Total Bedrooms:
7
Bathrooms
Total Bathrooms:
8
Full Bathrooms:
6
Interior
Living Area:
7,866 Sq. Ft.
Structure
Structure
Architectural Style:
Two Story
Building Area:
7,866 Sq. Ft.
Year Built:
1985
Lot
Lot Size (Sq. Ft):
54,667
Finances & Disclosures
Price:
$1,898,000
Price per Sq. Ft:
$241 per Sq. Ft.
Contact an Agent
Yes, I would like more information from Coldwell Banker. Please use and/or share my information with a Coldwell Banker agent to contact me about my real estate needs.
By clicking Contact I agree a Coldwell Banker Agent may contact me by phone or text message including by automated means and prerecorded messages about real estate services, and that I can access real estate services without providing my phone number. I acknowledge that I have read and agree to the Terms of Use and Privacy Notice.
Contact an Agent
Yes, I would like more information from Coldwell Banker. Please use and/or share my information with a Coldwell Banker agent to contact me about my real estate needs.
By clicking Contact I agree a Coldwell Banker Agent may contact me by phone or text message including by automated means and prerecorded messages about real estate services, and that I can access real estate services without providing my phone number. I acknowledge that I have read and agree to the Terms of Use and Privacy Notice.


